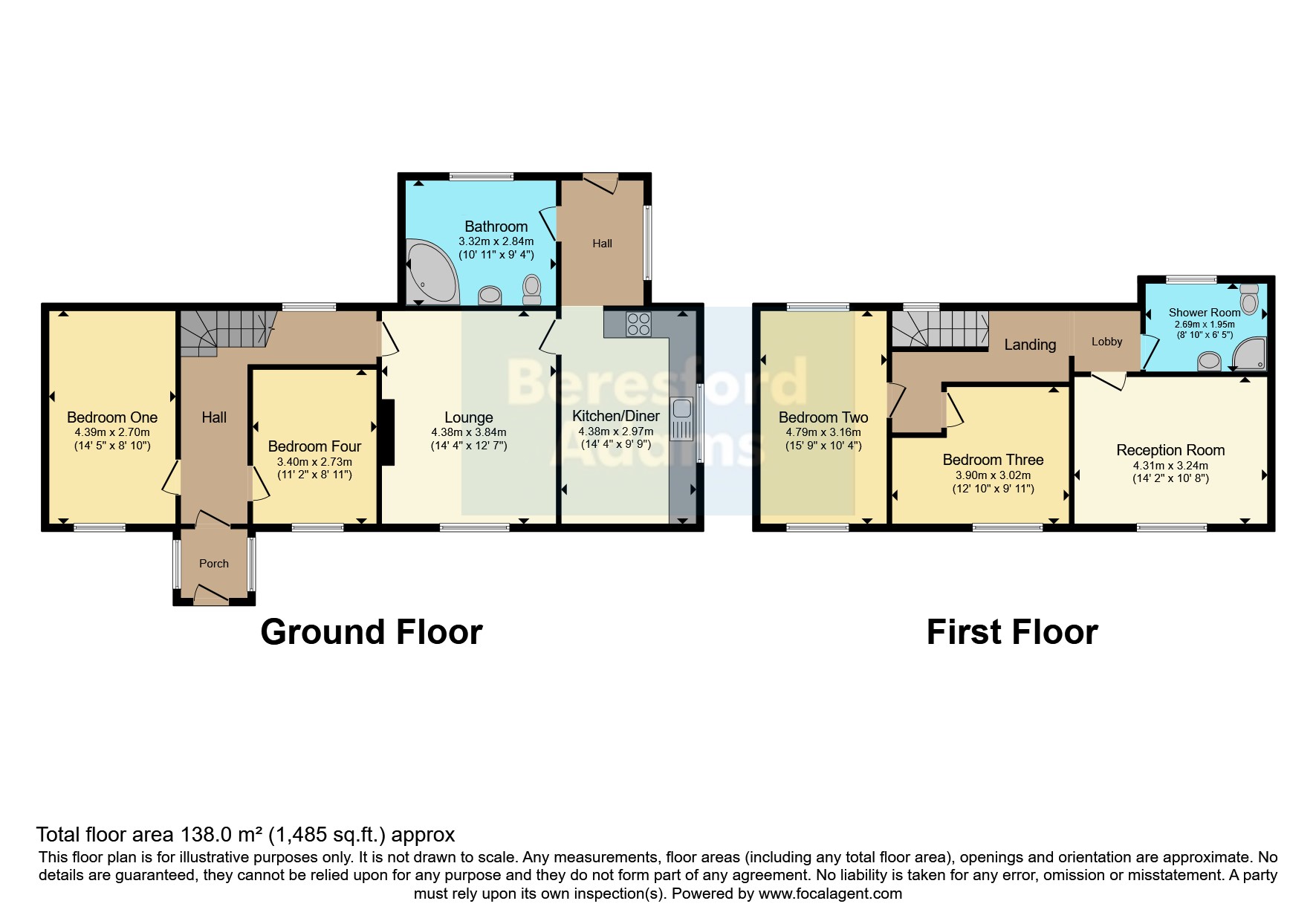Cottage for sale in Capel Mawr, Llangristiolus, Bodorgan, Anglesey LL62
* Calls to this number will be recorded for quality, compliance and training purposes.
Utilities and more details
Property description
A detached cottage that sits in a good size plot, enjoying far reaching rural views across Anglesey. The accommodation comprises an entrance porch, hallway, lounge, with feature fireplace, a modern and impressive kitchen dining room, two ground floor double bedrooms, rear hallway and a large family bathroom. The first floor has accommodation comprising three double bedrooms and a shower room. The property is double glazed, lpg gas central heating, The property is being sold with no on-going chain
Auction set to end 13-06-2024 at 13:00
This property is for sale by Modern Method of Auction allowing the buyer and seller to complete within a 56 Day Reservation Period. Interested parties personal data will be shared with the Auctioneer (iam-Sold Ltd).
If considering a mortgage, inspect and consider the property carefully with your lender before bidding. A Buyer Information Pack is provided. The buyer will pay £300 inc VAT for this pack which you must view before bidding.
The buyer signs a Reservation Agreement and makes payment of a Non-Refundable Reservation Fee of 4.5% of the purchase price inc VAT, subject to a minimum of £6,000 inc VAT. This Fee is paid to reserve the property to the buyer during the Reservation Period and is paid in addition to the purchase price. The Fee is considered within calculations for stamp duty.
Capel Mawr and the Bodorgan Estate is centrally located on Anglesey, is easily accessible and convenient for the the South West corner of the island, including The Newborough Warren Nature Reserve, Llandwyn Island and Rhosneigr being less than ten minutes drive away.<br /><br />
Porch (1.48m x 1.43m)
UPVC double glazed door, opening onto the garden. Double glazed uPVC window facing the front overlooking the garden. Tiled flooring, beam ceiling.
Entrance Hall (4.31m x 4.38m)
Double glazed uPVC window facing the rear overlooking the garden. Radiator, tiled flooring.
Bedroom One (2.7m x 4.39m)
Double glazed uPVC window facing the front overlooking the garden. Carpeted flooring, beam ceiling.
Bedroom Two (2.73m x 3.4m)
Double glazed uPVC window facing the front overlooking the garden. Radiator, laminate flooring.
Lounge (3.84m x 4.38m)
Double glazed uPVC window facing the front overlooking fields. Radiator and wood burner, laminate flooring.
Kitchen Diner (2.97m x 4.38m)
Double glazed uPVC window facing the side overlooking the garden. Radiator, tiled flooring, boiler. Granite effect and roll top work surfaces, wall and base and drawer units, stainless steel sink and with mixer tap, integrated, electric oven, integrated, halogen hob, overhead extractor, space for washing machine, fridge/freezer.
Hall (1.82m x 2.84m)
UPVC double glazed door, opening onto the garden. Double glazed uPVC window overlooking the garden. Radiator, carpeted flooring.
Bathroom (3.32m x 2.84m)
Double glazed uPVC window with frosted glass. Radiator, vinyl flooring. Low level WC, corner bath with mixer tap, shower over bath, pedestal sink with mixer tap, extractor fan and shaving point.
Kitchen (3.9m x 2.69m)
Composite double glazed door. Double glazed uPVC window facing the rear overlooking the garden. Electric heater, vinyl flooring, shelving. Granite effect and roll top work surfaces, wall and base and drawer units, stainless steel sink and with mixer tap, integrated, electric oven, integrated, electric hob, overhead extractor, space for fridge.
Lobby (1.51m x 1.45m)
Reception Room (4.31m x 3.24m)
Double glazed uPVC window facing the front overlooking fields. Electric heater, vinyl flooring.
Shower Room (2.69m x 1.95m)
Double glazed uPVC window facing the rear. Vinyl flooring. Low level WC, electric shower and corner shower, vanity unit.
Bedroom Three (3.16m x 4.79m)
Double aspect double glazed uPVC windows facing the front and rear overlooking fields. Electric heater, carpeted flooring.
Bedroom Four (3.9m x 3.02m)
Double glazed uPVC window facing the front overlooking fields. Electric heater, carpeted flooring.
Externally (0m x 0m)
The apartments have generous off road parking on a gravelled driveway located to the side of the properties. There is a small front and rear garden, as well as a small parcel of land located on the other side of the B4422
Property info
For more information about this property, please contact
Beresford Adams - Menai Bridge, LL59 on +44 1248 308914 * (local rate)
Disclaimer
Property descriptions and related information displayed on this page, with the exclusion of Running Costs data, are marketing materials provided by Beresford Adams - Menai Bridge, and do not constitute property particulars. Please contact Beresford Adams - Menai Bridge for full details and further information. The Running Costs data displayed on this page are provided by PrimeLocation to give an indication of potential running costs based on various data sources. PrimeLocation does not warrant or accept any responsibility for the accuracy or completeness of the property descriptions, related information or Running Costs data provided here.

























.png)
