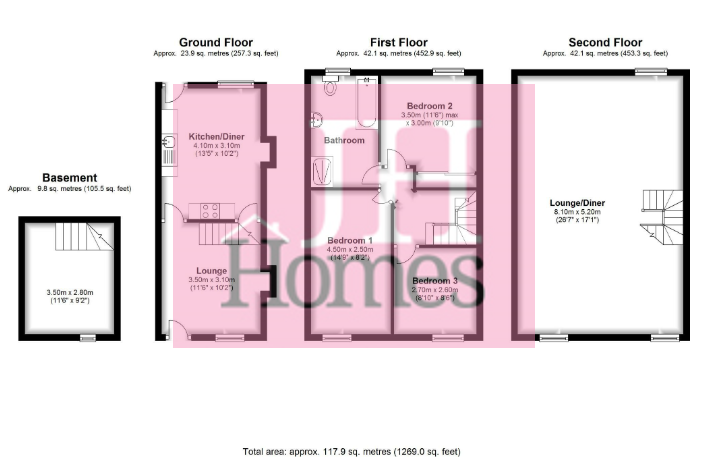Detached house for sale in Hill Fall, Ulverston, Cumbria LA12
* Calls to this number will be recorded for quality, compliance and training purposes.
Property features
- Traditional Terraced Town House
- Attractive Accommodation With Character
- Excellent Location With Access To Town
- Perfect For A Range Of Buyers
- Dining Room, Kitchen/Diner & Basement
- Three Bedrooms & Four Piece Bathroom
- Stylish Top Floor Lounge With Stove
- Pleasant Yard With Useful Store
- Double Glazing & GCH System
- Excellent Home Recommended For Early Viewing
Property description
Traditional three storey property situated in a convenient and prominent location within the popular market town of Ulverston. Well presented property retaining character and offering spacious comfortable accommodation. Suited to a range of buyers and comprises lounge/dining room, kitchen/diner, basement, three bedrooms to the first floor and four piece bathroom and stylish open plan top floor lounge with vaulted ceiling and wood burning stove.
Traditional three storey property situated in a convenient and prominent location within the popular market town of Ulverston. Well presented property retaining character and offering spacious comfortable accommodation. Suited to a range of buyers and comprises lounge/dining room, kitchen/diner, basement, three bedrooms to the first floor and four piece bathroom and stylish open plan top floor lounge with vaulted ceiling and wood burning stove. Attractive yard area to rear, useful store to side, gas fired central heating system and double glazing. Laid out over three floors with inspection of this comfortable home is both invited and recommended.
Accessed through a traditional wooden door with double glazed pane and further double glazed window to door frame into lounge/diner.
Lounge/diner 8' 8" x 10' 1" (2.65m x 3.08m) Double glazed window to front with deeper sill and fitted shutters. Stripped wood flooring, stairs to first floor, attractive traditional fireplace with recessed electric stove, radiator and alcove shelving. Half glazed door kitchen.
Kitchen/diner 13' 4" x 10' 0" (4.08m x 3.05m) Fitted with a range of base, wall and drawer units with dark grey granite effect work surface over incorporating stainless steel sink and drainer with mixer tap and tiled upstands. Integrated gas hob with cooker hood over, eye level oven and grill. Recess and plumbing for washing machine, dishwasher and recess for fridge/freezer. Radiator, woodburning stove recessed to wall, moveable spot lights to ceiling, stable door to rear and uPVC double glazed window with bench seat. Half glazed door to a set of steps leading down to the basement.
Basement 11' 4" x 9' 1" (3.45m x 2.77m) Radiator, gas meter, inset lights to ceiling, small brick glass window to front. Inset lights to ceiling
first floor landing Stairs to second floor, doors to bedrooms and bathroom.
Bedroom 8' 11" x 8' 7" (2.72m x 2.64.m) Situated to the front of the property with double glazed window and fitted shutters. Light wood grain laminate style flooring, radiator and ceiling light point.
Bedroom 14' 9" x 8' 2" (4.51m x 2.51m) Further double room to the front with light wood grain effect laminate floor, radiator, ceiling light point, double glazed window with shutters and curtain fronted wardrobe area.
Bathroom 11' 8" x 7' 0" (3.56m x 2.15m) Four piece suite in white comprising of glazed shower cubicle, pedestal wash hand basin, WC with push button flush and twin ended bath with mixer tap. Double glazed pattern glass window to rear, stripped wood floor and tiling to the splash backs with stone border tile. Radiator and ceiling light point.
Bedroom 9' 10" x 9' 8" (3m x 2.95m) plus wardrobe Situated to the rear of the property with uPVC double glazed, tilt and turn window offering a lovely aspect onto the allotments. Radiator, sliding doors to built in wardrobe and cupboard housing the gas boiler for the heating and hot water systems.
Second floor landing Open to lounge/diner.
Lounge/diner 26' 7" x 17' 1" (8.1m x 5.21m) Vaulted ceiling with painted beams to side, two Velux double glazed roof lights and three uPVC double glazed windows including one with a tilt and turn pane to rear. Modern stove with glass hearth, stripped pine flooring, radiator and ceiling lights.
Exterior To the rear is a lovely courtyard style garden space offering seating and access to store at side.
Store 28' 7" x 6' 2" (8.73m x 1.88m) Open at the rear to the yard and door to road at front.
General information tenure: Freehold
council tax: A
local authority: Westmorland & Furness Council
services: Mains water, electricity, gas and drainage.
Please note: The neighbouring property has a right of access across the yard and through the store for removal of waste bins etc.
Property info
For more information about this property, please contact
J H Homes, LA12 on +44 1229 382809 * (local rate)
Disclaimer
Property descriptions and related information displayed on this page, with the exclusion of Running Costs data, are marketing materials provided by J H Homes, and do not constitute property particulars. Please contact J H Homes for full details and further information. The Running Costs data displayed on this page are provided by PrimeLocation to give an indication of potential running costs based on various data sources. PrimeLocation does not warrant or accept any responsibility for the accuracy or completeness of the property descriptions, related information or Running Costs data provided here.

































.png)