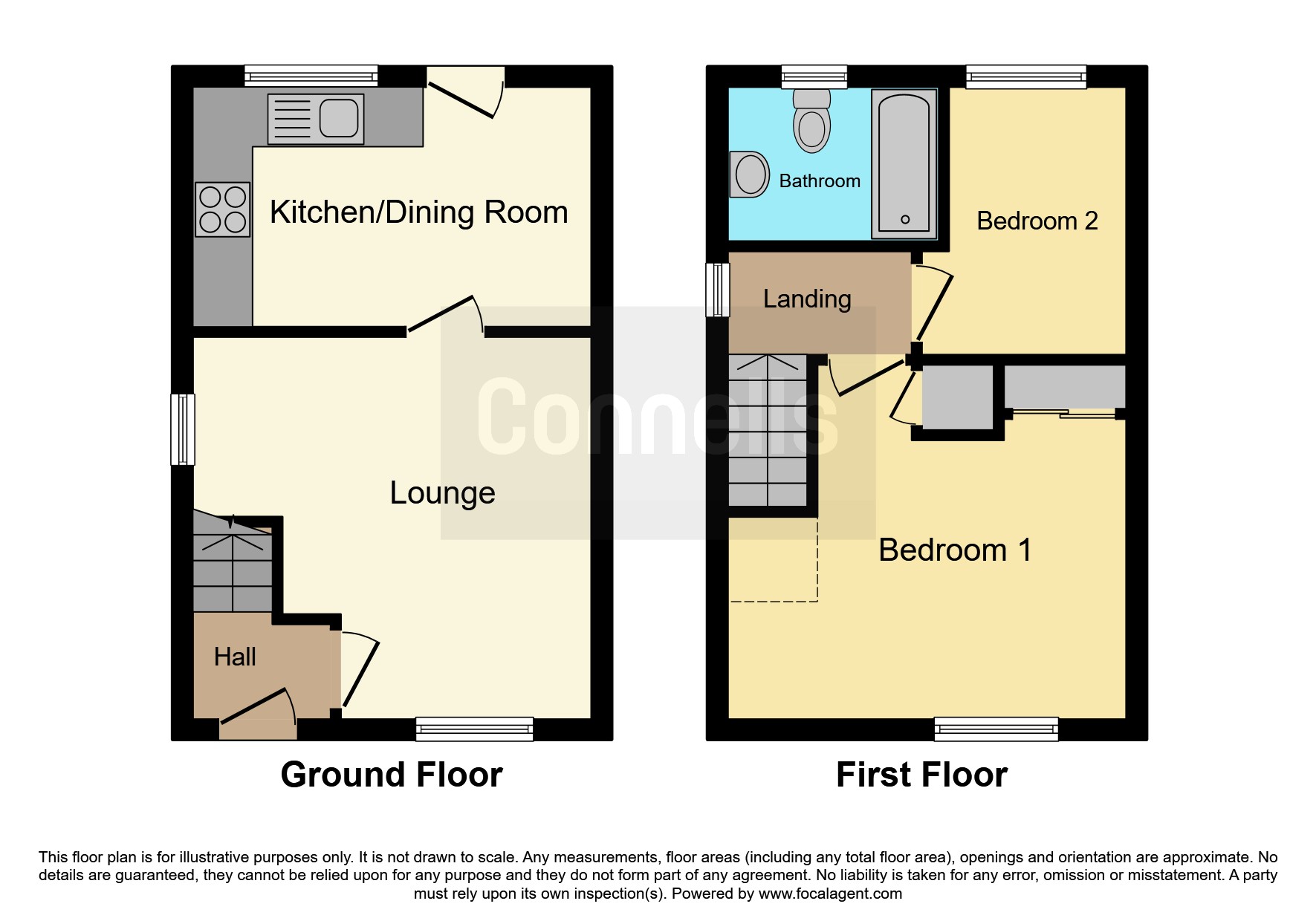Detached house for sale in Kings Road, Long Clawson, Melton Mowbray LE14
* Calls to this number will be recorded for quality, compliance and training purposes.
Utilities and more details
Property features
- 50% Shared Ownership
- No Onward Chain
- Detached Property
- Lounge, Breakfast Kitchen
- Two Double Bedrooms & Bathroom
- Off Road Parking, Rear Garden
- Desirable Village Location
- Ideal First Time Buyer
Property description
Summary
50% shared ownership
Want to get on the property ladder? What better way to start than with this beautiful two-bedroom detached home, situated on a quiet cul-de-sac on the edge of Long Clawson with lots of convenient amenities in this village!
Viewing is highly recommended!
Description
Discover the perfect blend of comfort and convenience with this charming two-bedroom detached house in the desirable village of Long Clawson. This well-presented property offers a fantastic opportunity to getting onto the property ladder with this 50% shared ownership, making it an ideal choice for fir-time buyers or those looking to downsize.
Each of the two comfortable bedrooms provides a cosy and inviting space to relax ad unwind. The upstairs bathroom is equipped with a stylish three-piece suite, ensuring comfort and functionality. Enjoy the convenience of off-road parking for two vehicles, a rare find in village locations.
Situated in the sough-after village of Long Clawson, residents benefit from a range of local amenities including a medical practice, primary school, church and a village pub. This delightful home offers a welcoming atmosphere and a sense of community, perfect for those seeking a peaceful village lifestyle.
Don't miss out on the opportunity to make this wonderful house your new home. Contact us today to arrange a viewing!
Entrance Hall
With a door to the front of the property and stairs rising to the first floor.
Lounge 12' 5" max x 9' 8" plus recess ( 3.78m max x 2.95m plus recess )
With double glazed windows to the front and side of the property, feature fireplace and electric heater. There is some restricted head height under the slope of the stairs.
Kitchen/ Diner 13' 2" x 7' 9" ( 4.01m x 2.36m )
With wall and base cupboards, drawer unit, work surfaces housing the stainless steel sink, splashback tiling, space for a washing machine and dryer, space for an oven, cooker hood, extractor fan, electric heater, double glazed window and door to the rear.
First Floor Landing
With stairs rising from the hallway, electric heater, loft access and double glazed window to the side of the property.
Bedroom One 13' 1" into recess x 11' 6" into recess ( 3.99m into recess x 3.51m into recess )
With a double glazed window to the front of the property, electric heater, cupboard housing the boiler and bulk head.
Bedroom Two 9' 8" x 6' 11" plus door recess ( 2.95m x 2.11m plus door recess )
With a double glazed window to the rear of the property and electric heater.
Bathroom
There is a bath with shower over and screen, wash hand basin, low level wc, partly tiled walls, laminate flooring and double glazed window to the rear of the property.
Outside
At the front of the property there is a path to the front door and off road parking.
The rear garden has a side gate from the driveway, patio area, raised lawn, decking area, shed, outside tap and walled and fenced borders.
We currently hold lease details as displayed above, should you require further information please contact the branch. Please note additional fees could be incurred for items such as leasehold packs.
1. Money laundering regulations - Intending purchasers will be asked to produce identification documentation at a later stage and we would ask for your co-operation in order that there will be no delay in agreeing the sale.
2: These particulars do not constitute part or all of an offer or contract.
3: The measurements indicated are supplied for guidance only and as such must be considered incorrect.
4: Potential buyers are advised to recheck the measurements before committing to any expense.
5: Connells has not tested any apparatus, equipment, fixtures, fittings or services and it is the buyers interests to check the working condition of any appliances.
6: Connells has not sought to verify the legal title of the property and the buyers must obtain verification from their solicitor.
Property info
For more information about this property, please contact
Connells - Melton Mowbray, LE13 on +44 1664 431003 * (local rate)
Disclaimer
Property descriptions and related information displayed on this page, with the exclusion of Running Costs data, are marketing materials provided by Connells - Melton Mowbray, and do not constitute property particulars. Please contact Connells - Melton Mowbray for full details and further information. The Running Costs data displayed on this page are provided by PrimeLocation to give an indication of potential running costs based on various data sources. PrimeLocation does not warrant or accept any responsibility for the accuracy or completeness of the property descriptions, related information or Running Costs data provided here.

























.png)
