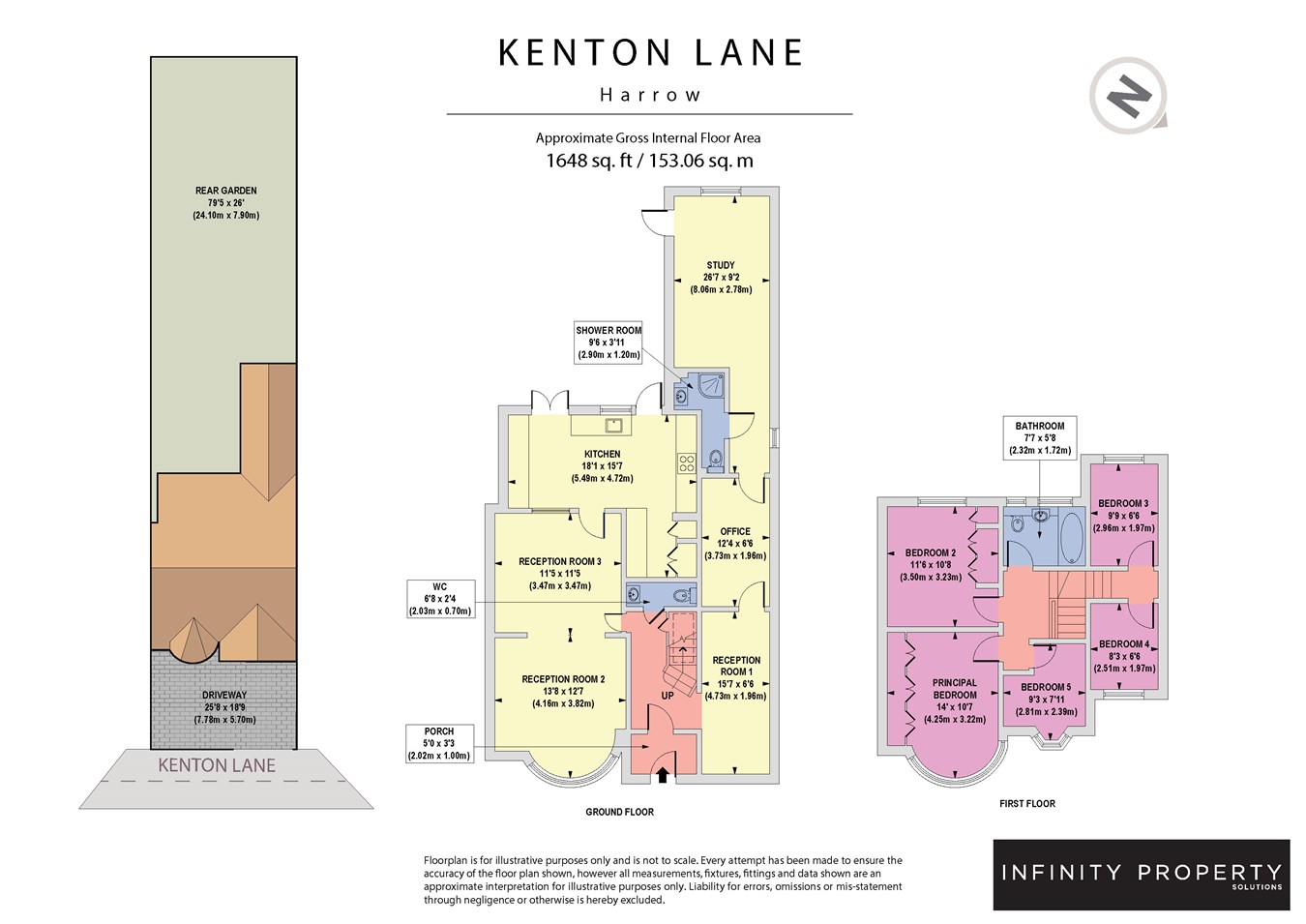Terraced house for sale in Kenton Lane, Harrow HA3
* Calls to this number will be recorded for quality, compliance and training purposes.
Property features
- 5 Bedroom End of Terrace House
- 2 Bathrooms
- 3 Receptions
- Garden
- Study Room
- Parking for 2 cars
- Double Side Extension
- Single Storey Rear Extension
Property description
Step into the welcoming porch that sets the tone for the elegance within. The spacious through lounge, featuring contemporary vertical radiators, offers a warm and stylish space for relaxation and entertaining. An additional reception room provides versatile space for a variety of uses, from a formal sitting area to a playroom or library. The gorgeous kitchen provides the perfect space and functionality for all culinary tasks. It also fuses with a dining area, featuring electric underfloor heating, perfect for everyday dining and hosting.
The dedicated study and home office are perfect for working from home or managing household affairs, offering privacy and functionality.
A conveniently located ground floor WC adds to the home's practical design. In addition, a separate shower room and WC add extra flexibility for busy mornings and large families.
The first floor boasts 5 naturally light filled bedrooms with the added bonus of fitted wardrobes in 2 of the 5 generously sized bedrooms, providing ample storage and organisation. The well-appointed family bathroom on the first floor serves the upstairs bedrooms.
Outside, the beautifully landscaped garden is perfect for relaxing, entertaining, and enjoying the outdoors. The charming summer house offers an ideal retreat for summer evenings or a creative workspace. At the front, private parking for 2 cars ensures ease and convenience for your vehicles.
This property benefits from a double side extension, expanding the home's footprint and enhancing the overall layout. The single storey rear extension adds to the kitchen and dining area, creating a more open and inviting atmosphere.
This home is a true gem, blending classic character with modern amenities to create a perfect family residence. With its extensive living spaces, thoughtful extensions, and beautifully landscaped garden, this house offers a unique opportunity to enjoy luxurious living in a desirable location. Don’t miss out on making this dream home yours. For more info contact infinity today.
Ground Floor
Driveway
7.78m x 5.70m (25' 6" x 18' 8")
Porch
2.02m x 1.00m (6' 8" x 3' 3")
Reception Room 1
1.96m x 4.73m (6' 5" x 15' 6")
Reception Room 2
3.82m x 4.16m (12' 6" x 13' 8")
Reception Room 3
3.47m x 3.47m (11' 5" x 11' 5")
Office
1.98m x 3.73m (6' 6" x 12' 3")
Study
2.78m x 8.06m (9' 1" x 26' 5")
Bathroom
1.20m x 2.90m (3' 11" x 9' 6")
WC
2.03m x 0.70m (6' 8" x 2' 4")
Kitchen
5.49m x 4.72m (18' 0" x 15' 6")
Rear Garden
7.90m x 24.10m (25' 11" x 79' 1")
First Floor
Principal Bedroom
3.22m x 4.25m (10' 7" x 13' 11")
Bedroom 2
3.23m x 3.50m (10' 7" x 11' 6")
Bedroom 3
1.97m x 2.96m (6' 6" x 9' 9")
Bedroom 4
1.97m x 2.51m (6' 6" x 8' 3")
Bedroom 5
2.39m x 2.81m (7' 10" x 9' 3")
Bathroom
2.32m x 1.72m (7' 7" x 5' 8")
Property info
For more information about this property, please contact
Infinity Property Solutions, HA3 on +44 20 8115 1823 * (local rate)
Disclaimer
Property descriptions and related information displayed on this page, with the exclusion of Running Costs data, are marketing materials provided by Infinity Property Solutions, and do not constitute property particulars. Please contact Infinity Property Solutions for full details and further information. The Running Costs data displayed on this page are provided by PrimeLocation to give an indication of potential running costs based on various data sources. PrimeLocation does not warrant or accept any responsibility for the accuracy or completeness of the property descriptions, related information or Running Costs data provided here.




































.png)

