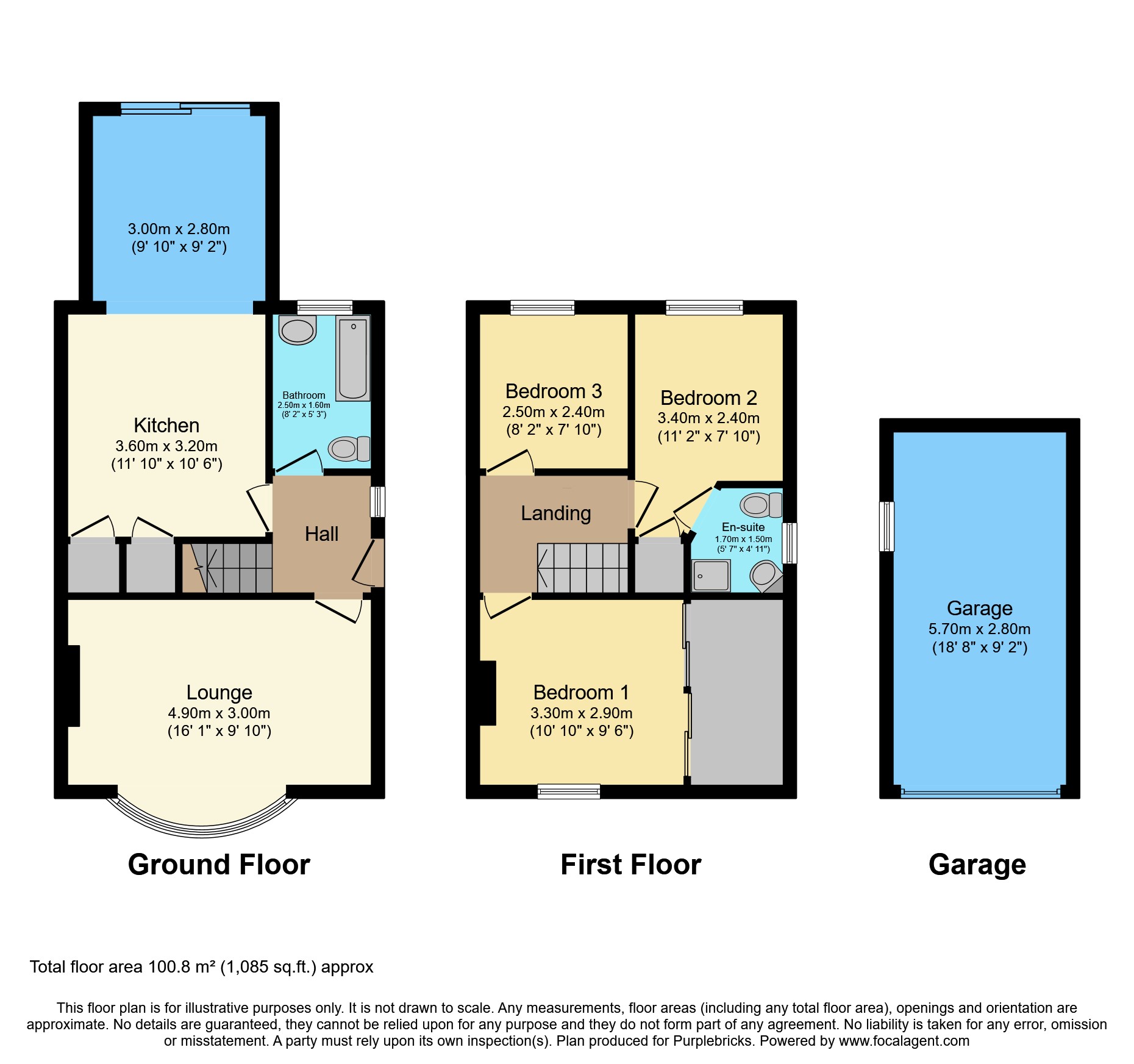Semi-detached house for sale in Standing Butts Close, Walton-On-Trent DE12
* Calls to this number will be recorded for quality, compliance and training purposes.
Property features
- Car port & garage
- Highly regarded primary & secondary schools
- Available with no upward chain
- Three bedrooms
- Extended kitchen
- Ensuite & family bathroom
Property description
Charming Semi-Detached Home with Expansive Garden Potential in Walton-on-Trent
Nestled in the desirable South Derbyshire village of Walton-on-Trent, this delightful semi-detached residence presents an enticing opportunity for those seeking a comfortable home with abundant outdoor space and scope for expansion. Situated on a generous plot, this property boasts ample garden area along with the potential for future enhancements, subject to necessary planning approvals.
Prime Location:
Walton-on-Trent is renowned for its idyllic setting and community atmosphere. Residents enjoy access to a highly regarded primary school, coveted John Taylor catchment area, and convenient connectivity via the nearby A38, facilitating easy travel to neighboring hubs such as Lichfield and Burton-on-Trent.
Exterior Highlights:
Approaching the property, a well-maintained front garden and lengthy driveway welcome you, providing ample parking space. A detached garage with a practical up-and-over entrance door offer additional outdoor storage solutions. The expansive side garden beckons with its potential for landscaping or extension projects.
Interior Layout:
Entering the residence through the side entrance, you're greeted by a welcoming hallway featuring a staircase leading to the first floor and access to the main living areas. The cozy lounge exudes warmth with its inviting fire surround and picturesque views of the front garden. Adjacent, the dining room seamlessly flows into the open-plan kitchen, creating an ideal space for family gatherings and entertaining. The kitchen is equipped with a range of units, complemented by generous work surfaces and convenient patio door access to the rear garden.
Comfortable Living Spaces:
Completing the ground floor layout is a well-appointed bathroom, comprising a panelled bath, pedestal washbasin, WC.
Upstairs
Upstairs Retreat:
Ascending the staircase to the first floor, a landing leads to three inviting bedrooms and ladder to the floorboarded loft. The master bedroom impresses with its generous proportions, offering ample space for relaxation and storage, while enjoying scenic views of the front garden. Bedrooms two offers an en-suite shower room and three boast tranquil rear garden vistas, providing peaceful retreats for restful nights.
Outdoor Oasis:
The rear garden serves as a tranquil retreat, featuring a paved terrace perfect for alfresco dining and entertaining. Established treeline screening, offering plenty of opportunities for recreation and relaxation.
In Summary:
This charming semi-detached home in Walton-on-Trent presents an exceptional opportunity to embrace village living while enjoying the benefits of modern comfort and spacious outdoor living. With its prime location, versatile layout, and potential for expansion, this property offers a promising canvas for creating your dream home.
Property Ownership Information
Tenure
Freehold
Council Tax Band
C
Disclaimer For Virtual Viewings
Some or all information pertaining to this property may have been provided solely by the vendor, and although we always make every effort to verify the information provided to us, we strongly advise you to make further enquiries before continuing.
If you book a viewing or make an offer on a property that has had its valuation conducted virtually, you are doing so under the knowledge that this information may have been provided solely by the vendor, and that we may not have been able to access the premises to confirm the information or test any equipment. We therefore strongly advise you to make further enquiries before completing your purchase of the property to ensure you are happy with all the information provided.
Property info
For more information about this property, please contact
Purplebricks, Head Office, CO4 on +44 24 7511 8874 * (local rate)
Disclaimer
Property descriptions and related information displayed on this page, with the exclusion of Running Costs data, are marketing materials provided by Purplebricks, Head Office, and do not constitute property particulars. Please contact Purplebricks, Head Office for full details and further information. The Running Costs data displayed on this page are provided by PrimeLocation to give an indication of potential running costs based on various data sources. PrimeLocation does not warrant or accept any responsibility for the accuracy or completeness of the property descriptions, related information or Running Costs data provided here.

























.png)

