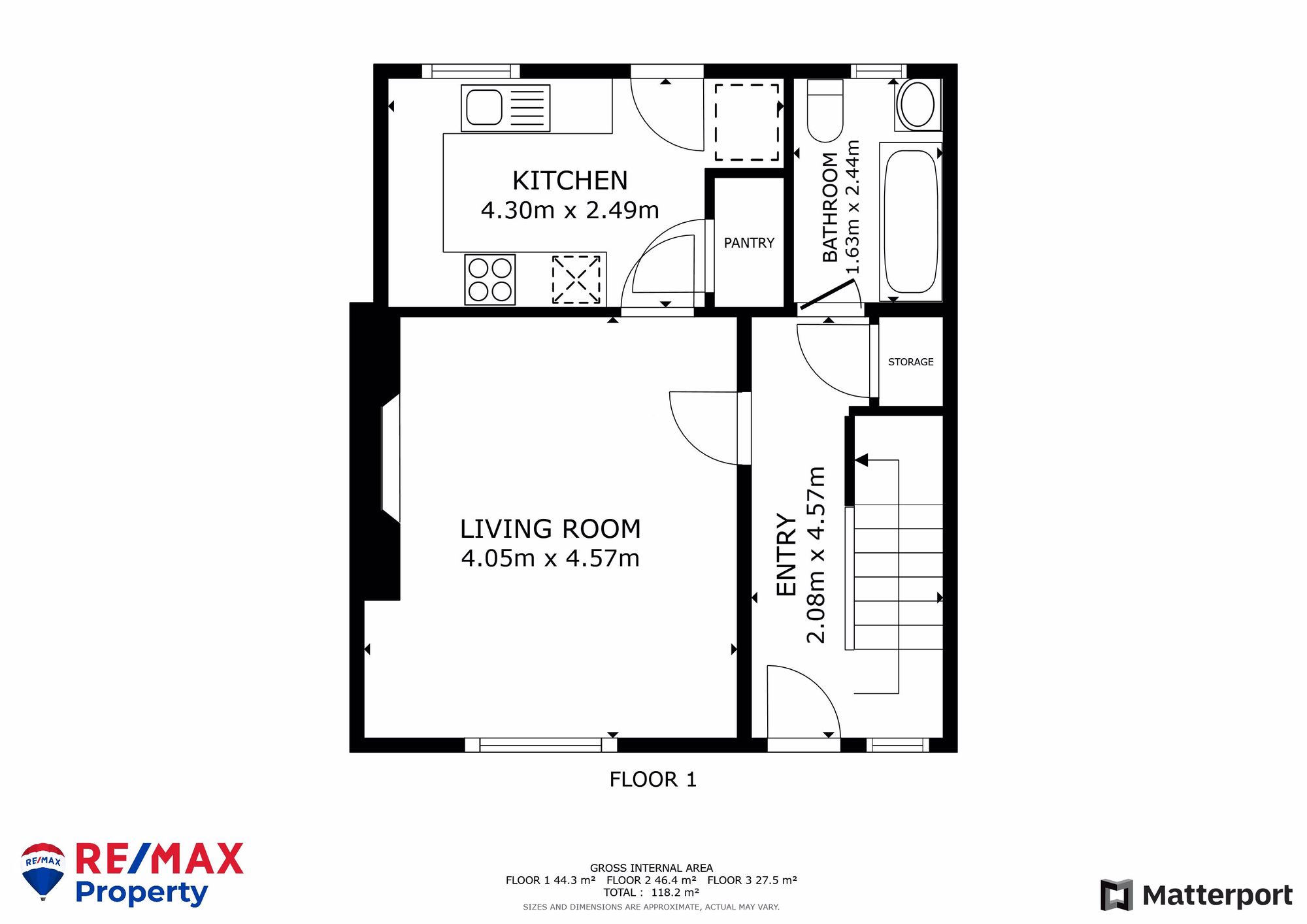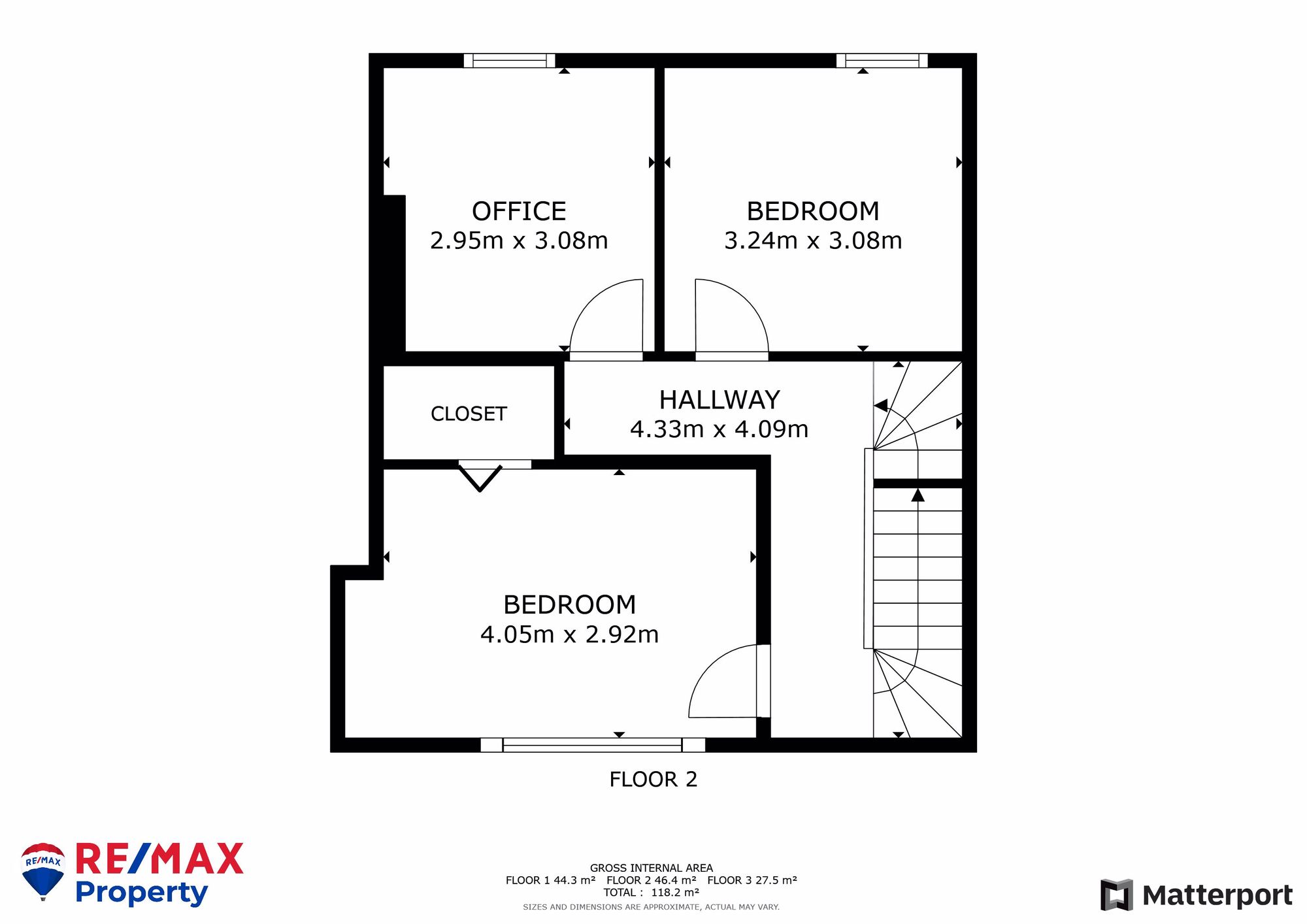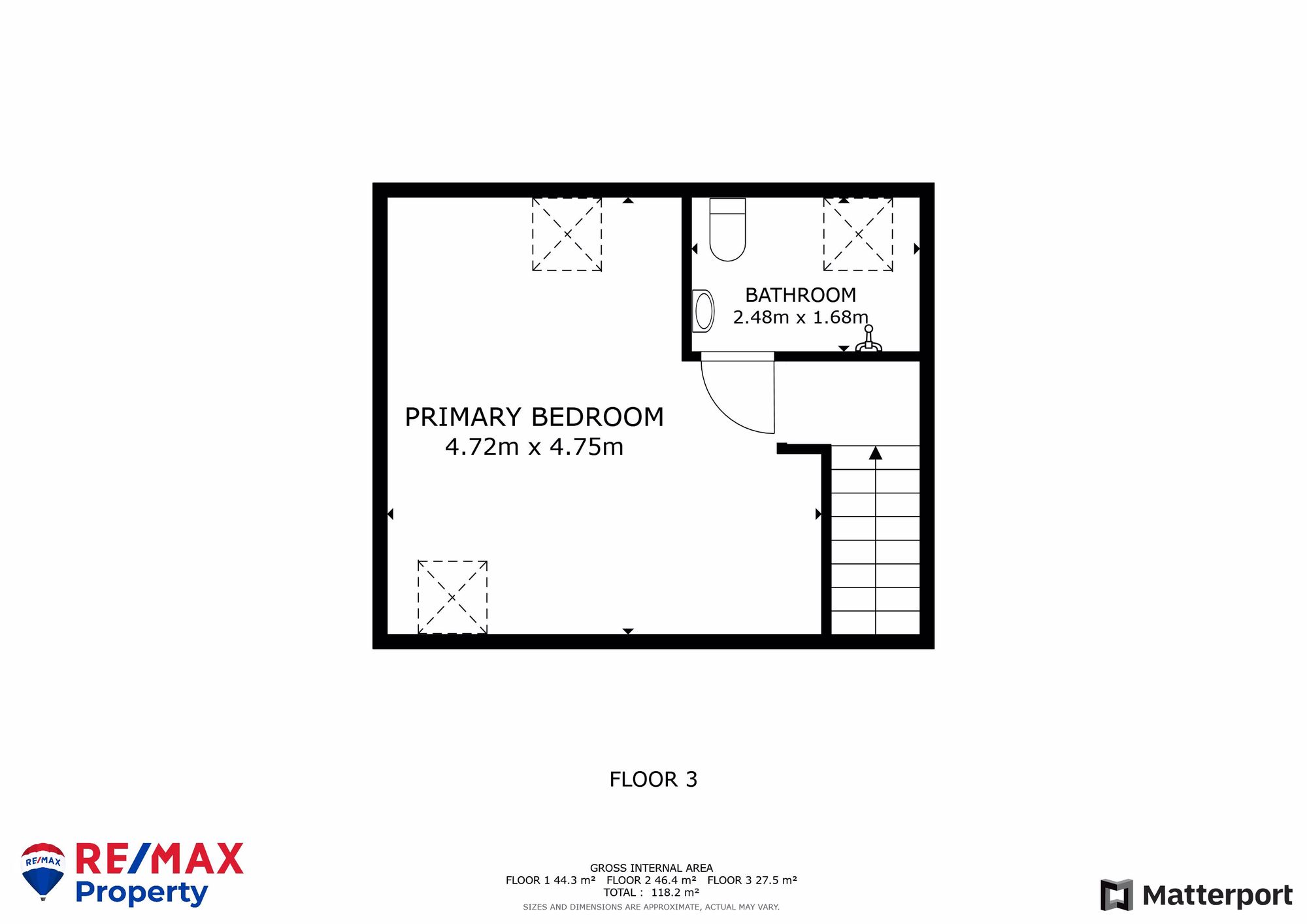Terraced house for sale in Cousland Crescent, Seafield EH47
* Calls to this number will be recorded for quality, compliance and training purposes.
Property features
- Superb Mid Terraced Villa
- Great Location
- Stunning Lounge
- Beautiful Kitchen
- 4 Fabulous Bedrooms, Attic Conversion With Impressive Master En-Suite
- New Gorgeous Family Bathroom
- Well Presented Rear Garden
- Driveway For Off Street Parking
Property description
Stunning 4 bedroom attic converted mid terraced property in move in condition
don’t miss out on this amazing family home
Carol Lawton and re/max Property are delighted to offer to the market this 4 bed mid terraced property which is situated within a popular but quiet area in the village of Seafield. In excellent order throughout with many recent upgrades, it will make a superb family home for the discerning buyer. Comprising; entrance hall, beautiful lounge, modern kitchen, 3 good sized bedrooms, and an immaculate family bathroom. The excellent attic conversion currently is now the master bedroom with en-suite and is a wonderful addition to the property. Further benefits include, driveway, extended garden to the rear, GCH & dg. The property has recently had new rough casting, guttering, solar panels to the roof, driveway, doors, electrics, Velux roof windows, radiators, decorated and flooring. Don't Miss This One!
The home report can be downloaded from our website.
Factor Fees: None
EPC Rating: C
Location
Seafield is a small community town situated to the west of Livingston and south of Bathgate. Local amenities include shop, post office and a local primary school. Commuting is easy from the area with main routes to the M8 for Glasgow and Edinburgh, regular running buses and train links in nearby Bathgate and Livingston.
Entrance Hall (4.46m x 1.04m)
Enter via a new partially glazed UPVC door into the welcoming hallway which then gives access to the lounge, bathroom and stairs to the upper level. Downlighters, hardwood flooring, large walk-in storage cupboard and a radiator.
Lounge (4.49m x 3.96m)
Bright and light room that has a window to the front of the property. Central light fitting, feature fireplace with a new wood burning stove, hardwood flooring and a radiator.
Kitchen (3.35m x 2.43m)
Excellent room with a window and a 1⁄2 glazed UPVC door to the rear of the property. Comprising of high gloss base and wall units with complimentary work tops, wet wall splash back and a stainless steel sink with a chrome mixer tap. Integrated gas hob, electric oven, dishwasher and microwave. Space for an American fridge freezer and washing machine. The dishwasher will be left as a gift but is currently not working. Downlighters and hardwood flooring.
Family Bathroom (2.40m x 1.55m)
Amazing, newly fitted, high spec room with an opaque window to the rear of the property. Comprising of a white WC, modern sink with a chrome mixer tap and vanity unit below, bath with a chrome mixer tap and an overhead shower with a rainfall shower head and a separate hand held head. Downlighters, fully tiled walls, tiled flooring, wall mirror with LED lights and a modern vertical radiator.
Upper Landing
Rise the new carpeted stairs to the upper level where access can be gained to 3 of the bedrooms and stairs to the converted loft. Downlighters, decorative glass banister and carpet flooring.
Bedroom 2 (4.04m x 2.88m)
Beautiful room with a window to the front of the property. Feature central light fitting and wall lights, the cupboard has plumbing in place so it could be converted into an en-suite, new laminate flooring and a radiator.
Bedroom 4 (3.01m x 2.86m)
Another superb room with a window to the rear of the property. Feature central light fitting, laminate flooring and a radiator. Great views of the Pentland Hills. This room is currently being used a home office.
Bedroom 3 (3.26m x 2.97m)
Generous room with a window to the rear of the property. Feature central light fitting, laminate flooring and a radiator.
Top Level Landing
Rise the stairs to the top level where access to the master bedroom can gained. Velux roof window.
Master Bedroom (4.63m x 3.89m)
Stunning, huge room with a Velux roof window. Central light fitting, new carpet flooring and a radiator. Access to the en-suite.
En-Suite (2.47m x 1.62m)
Exceptional room with a Velux roof window. Comprising of a white WC, sink with a chrome mixer tap and vanity unit below, walk-in shower with a mains operated shower. Wall lights, vinyl flooring and a radiator.
Front Garden
Concrete driveway offering off street parking. Outside tap and lights.
Rear Garden
Extended. Fully enclosed rear garden with a gate for access. There is a patio area, lawn area, decking area, feature stepping stones, outside tap and outside light.
Disclaimer
Sales particulars aim for accuracy but rely on seller-provided info. Measurements may have minor fluctuations. Items not tested, no warranty on condition. Photos may use wide angle lens. Floorplans are approximate, not to scale. Not a contractual document; buyers should conduct own inquiries.
Property info
For more information about this property, please contact
Remax Property, EH54 on +44 1506 674043 * (local rate)
Disclaimer
Property descriptions and related information displayed on this page, with the exclusion of Running Costs data, are marketing materials provided by Remax Property, and do not constitute property particulars. Please contact Remax Property for full details and further information. The Running Costs data displayed on this page are provided by PrimeLocation to give an indication of potential running costs based on various data sources. PrimeLocation does not warrant or accept any responsibility for the accuracy or completeness of the property descriptions, related information or Running Costs data provided here.















































.png)
