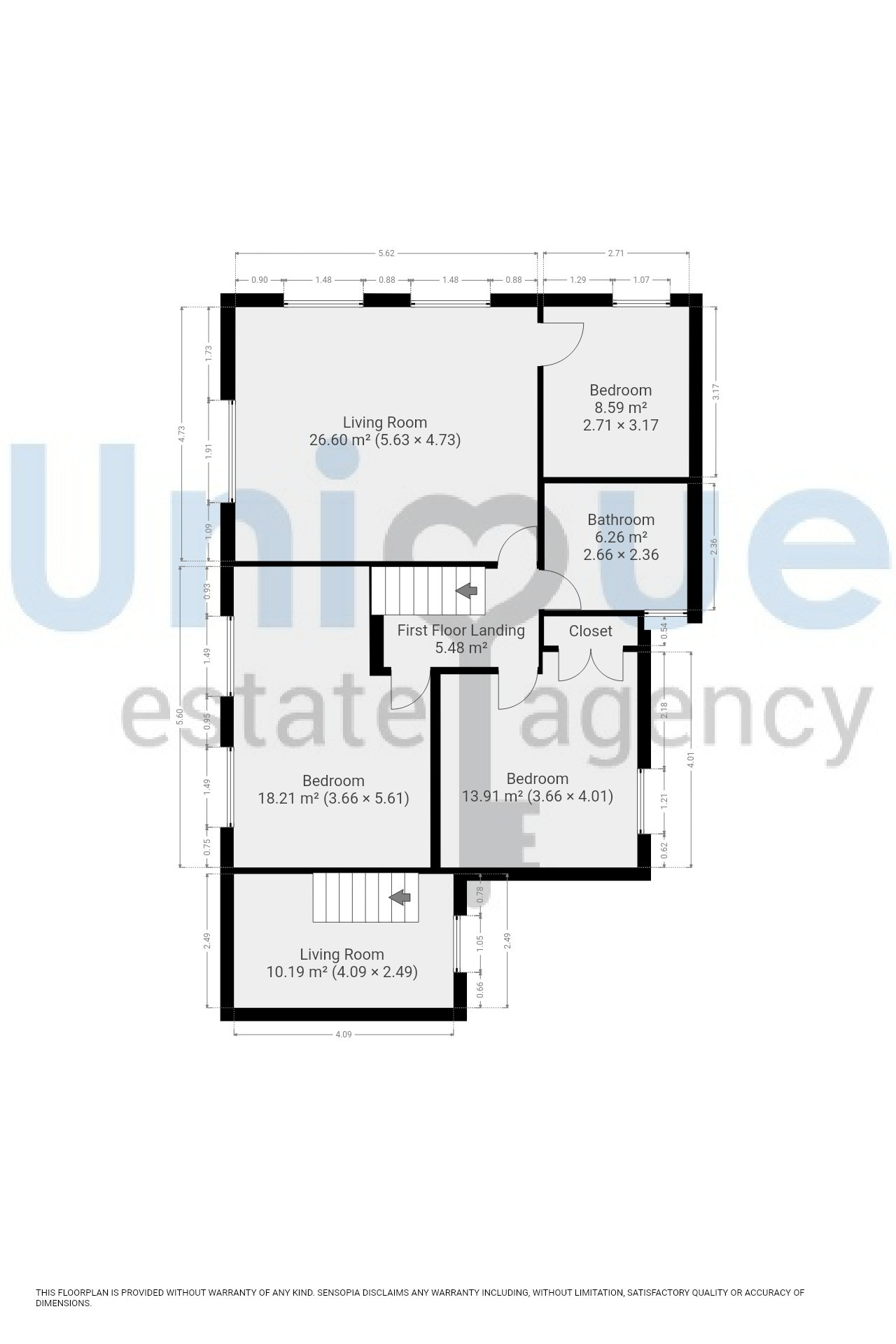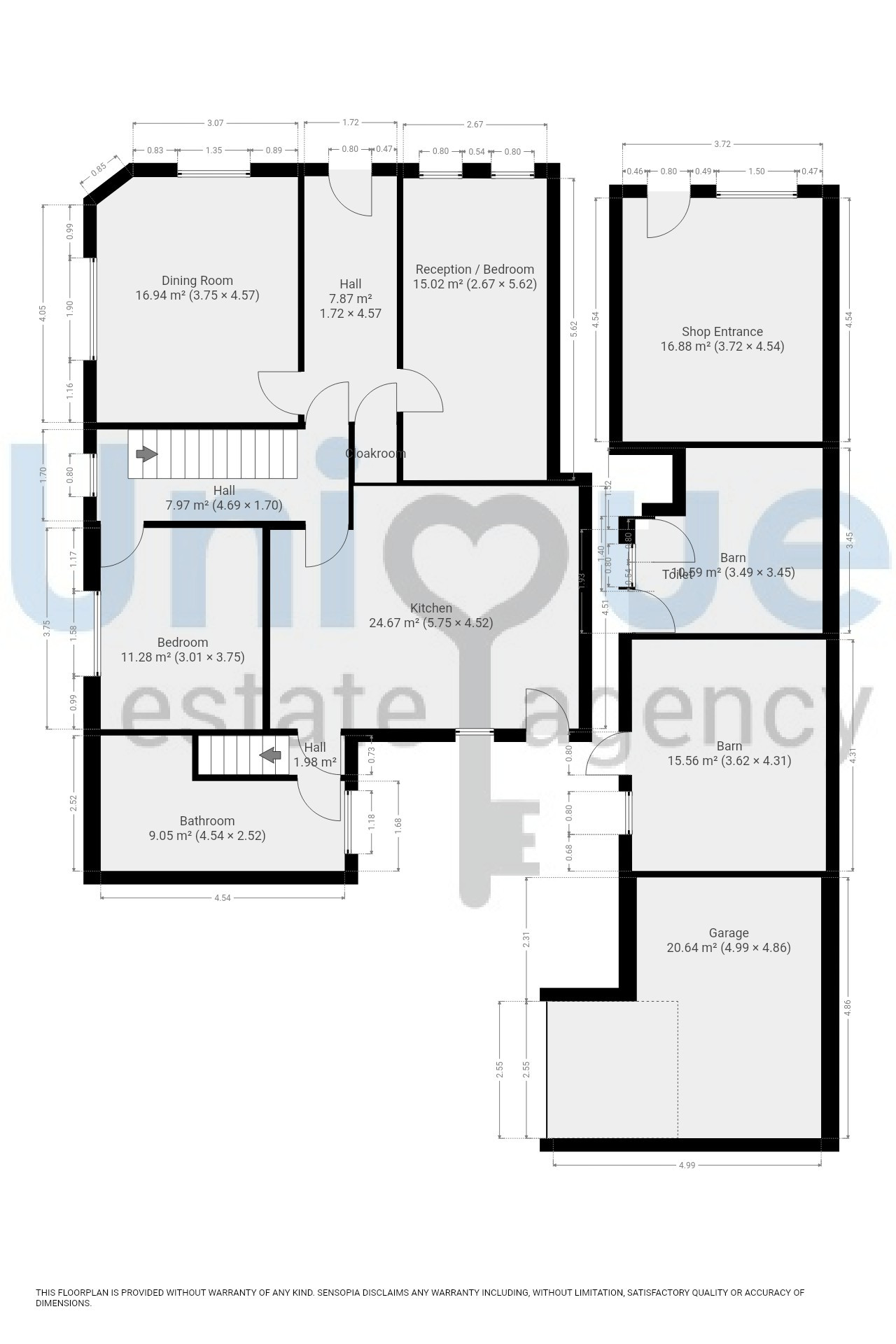Detached house for sale in Park Lane, Poulton-Le-Fylde FY6
* Calls to this number will be recorded for quality, compliance and training purposes.
Property features
- Enclosed Spacious Rear Garden
- **huge potential**
- Extremely Spacious And Versatile Family Living Accommodation
- Unique Family Home With Enormous Potential
- Detached Outbuildings With Shop Front, Workshops
Property description
Unique, Detached Property, Offering An Extremely Versatile Footprint, With Huge Potential To Develop Outbuildings. Situated In Rural Preesall Close to Local Amenities This Family Home With Business Premises Was Built In 1892 And As A Result Is Steeped In History. Spacious Rooms Throughout To Include 5/6 Bedrooms, 2/3 Reception Rooms (Depending On Need), Spacious Kitchen & Two Family Bathrooms. Internal Viewing Simply Essential To Appreciate Just how Much Space Is Available!
The entrance hallway is light and bright and spacious with doors through to another hall, ground floor bed/reception room and spacious dining room. A further hallway has stairs to the first floor landing and doors to the kitchen and a second, ground floor bedroom. A family bathroom leads off from the kitchen with stairs to a single room that could be utilised as a bedroom, games room or home office for remote working.
The family kitchen is a fantastic space offering a vast range of wall mounted and base units with natural wood work surfaces that extend to a breakfast bar/dining island. Barn door out to the rear garden.
There are three double bedrooms, a family bathroom and extremely large reception room to the first floor landing that could be utilised as an exceptional size feature bedroom with walk in wardrobe adjacent, the versatility of this property is defined only by your imagination.....
Externally this property boasts a two storey detached barn with shop premises and workshop offering huge potential for renovation with the necessary planning permissions.
There is an enclosed rear garden with double gates that allow for off road parking, steps to an elevated garden area to the rear of the barn, paved patio and seating area avaialble.
EPC: D
Council Tax: D
Internal Living Space: 189sqm
Tenure: Freehold, to be confirmed by your legal representative.
Entrance Hallway (4.57m x 1.72m)
Ground Floor Bedroom/Reception Room (5.62m x 2.67m)
Dining Room (4.57m x 3.75m)
Kitchen (5.75m x 4.52m)
Ground Floor Bedroom (3.75m x 3.01m)
Ground Floor Bathroom (4.54m x 2.52m)
First Floor Landing (3.11m x 1.83m)
Reception Room / Bedroom (5.63m x 4.73m)
Bedroom (3.17m x 2.71m)
Bathroom (2.66m x 2.36m)
Bedroom (5.61m x 3.66m)
Bedroom (4.01m x 3.66m)
Bedroom / Reception Room (4.09m x 2.49m)
Above ground floor bathroom, by kitchen.
Shop Front (4.54m x 3.72m)
Detached Outbuildings To Include Shop Through To Garage. Please See Floorplan For Measurements. Loft Space Available Too.
For more information about this property, please contact
Unique Estate Agency Ltd - Thornton-Cleveleys, FY5 on +44 1253 520961 * (local rate)
Disclaimer
Property descriptions and related information displayed on this page, with the exclusion of Running Costs data, are marketing materials provided by Unique Estate Agency Ltd - Thornton-Cleveleys, and do not constitute property particulars. Please contact Unique Estate Agency Ltd - Thornton-Cleveleys for full details and further information. The Running Costs data displayed on this page are provided by PrimeLocation to give an indication of potential running costs based on various data sources. PrimeLocation does not warrant or accept any responsibility for the accuracy or completeness of the property descriptions, related information or Running Costs data provided here.






































.png)

