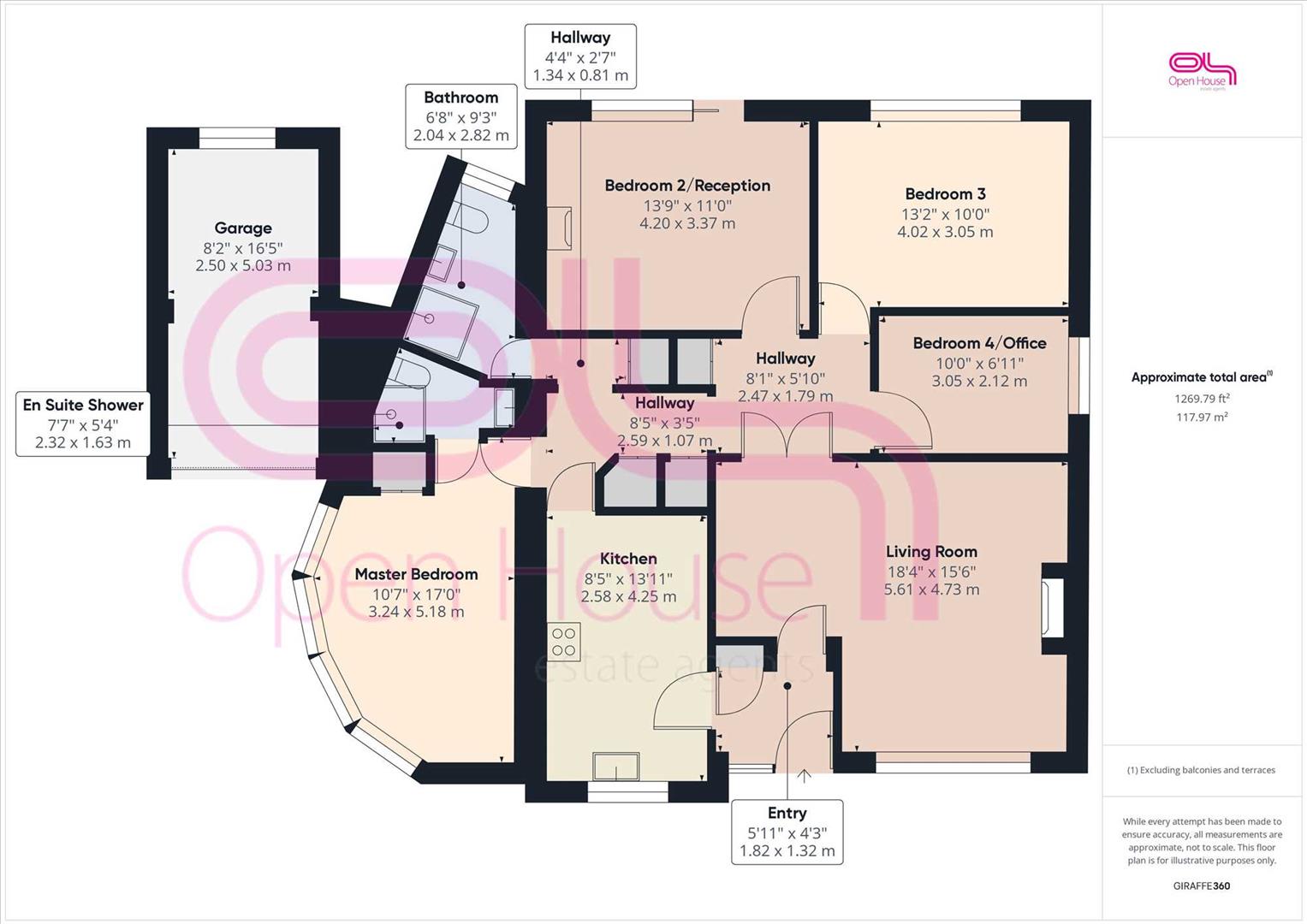Detached bungalow for sale in Cissbury Crescent, Saltdean, Brighton BN2
* Calls to this number will be recorded for quality, compliance and training purposes.
Property features
- Stunning Detached Bungalow
- Three/Four Bedrooms
- One/Two Reception Rooms
- Landscaped Stunning Gardens
- Master Bedroom En Suite
- Outstanding Views towards Sea
Property description
Grab your chance to own this stunning detached bungalow, which is situated in this prime location, in an elevated position with wonderful open views down towards the English Channel. This delightful property has been well loved by the current owners and over the years they have created a wonderful home to be proud of. The landscaped and manicured rear garden boasts a host of plants and shrubs and has a sunny patio area which leads up to a raised lawn section and is finished off by a summerhouse to the rear which has those delightful viewings down towards the sea. You are granted access to the property via a double glazed entrance door which leads into the entrance hallway. All the accommodation is on this level. There are three rooms that are located facing the front which all have those stunning viewings down towards the sea, They are the spacious living/dining room, the good size and well fitted kitchen and the delightful main bedroom which has a unique curved picture window. The master bedroom also comes with an en suite shower room. The rest of the accommodation comprises of three further bedrooms, two of which overlook the manicured garden and the family bathroom. To the side of the property is a garage and a driveway which can accommodate several vehicles. The large loft area could allow for future extension to create additional roms subject to the necessary consents. Early viewing is recommended to appreciate this truly stunning home.
Entrance Hallway
Living/Dining Room (5.61m (18' 5") x 4.73m (15' 6"))
Kitchen (2.58m (8' 6") x 4.25m (13' 11"))
Inner Hallway
Bedroom 4 / Office (3.05m (10' 0") x 2.12m (6' 11"))
Bedroom 3 (4.02m (13' 2") x 3.05m (10' 0"))
Bedroom 2 / Reception 2 (4.20m (13' 9") x 3.37m (11' 1"))
Bathroom (2.04m (6' 8") x 2.82m (9' 3"))
Master Bedroom (3.24m (10' 8") x 5.18m (17' 0"))
En Suite (2.32m (7' 7") x 1.63m (5' 4"))
Garden
Garage (2.50m (8' 2") x 5.03m (16' 6"))
Property info
For more information about this property, please contact
Open House Estate Agents, Brighton, BN10 on +44 1273 767410 * (local rate)
Disclaimer
Property descriptions and related information displayed on this page, with the exclusion of Running Costs data, are marketing materials provided by Open House Estate Agents, Brighton, and do not constitute property particulars. Please contact Open House Estate Agents, Brighton for full details and further information. The Running Costs data displayed on this page are provided by PrimeLocation to give an indication of potential running costs based on various data sources. PrimeLocation does not warrant or accept any responsibility for the accuracy or completeness of the property descriptions, related information or Running Costs data provided here.



































.png)