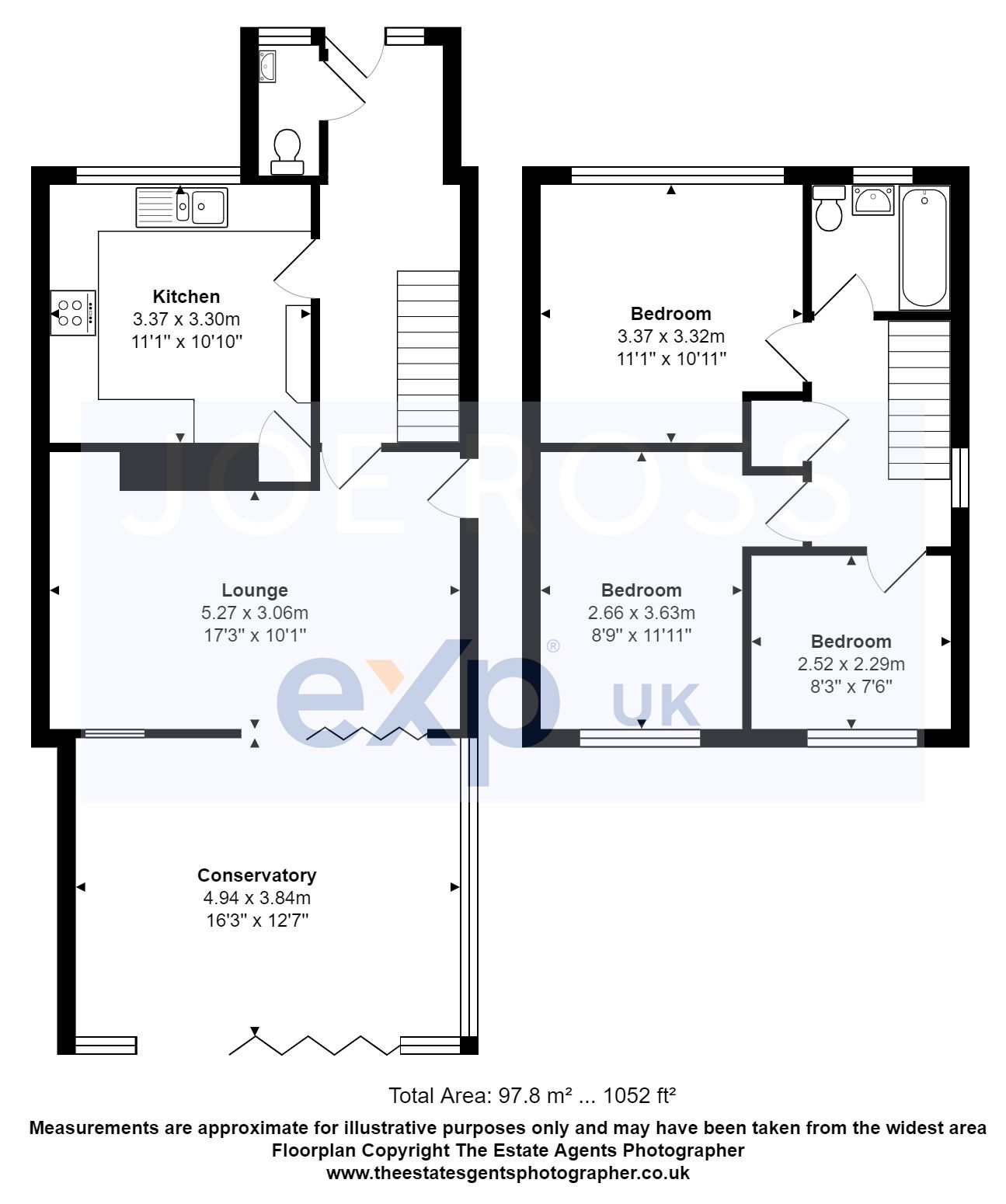Semi-detached house for sale in Tennyson Road, Maldon CM9
* Calls to this number will be recorded for quality, compliance and training purposes.
Property features
- Summer House
- Conservatory
- One Mile To The Promenade Park
- 0.7 Miles To The High Street
- Three Bedrooms
- Available Now
Property description
Reference JR0499
Guide Price £375,000 - £400,000
Located just a one mile walk from Maldon Promenade and 0.7 miles to the high street is this stunning family home. Finished to a lovely standard with a beautiful conservatory extension and front porch this could be your next home.
Externally it has lots of kerb appeal and off road parking, large side access and is set back from the road.
Internally it does not disappoint with a large porch, stunning entrance hall, downstairs cloakroom, large kitchen, lounge with conservatory extension to really open up this already well proportioned room. Upstairs you will find a nice landing area, three bedrooms and family bathroom.
Description
Entrance Porch
Part glazed door to :-
Entrance Hall
Stairs rising to first floor with cupboard under, radiator, doors to :-
Cloakroom
Double glazed UPVC window to front. Modern suite comprising low level WC and vanity basin. Chrome heated towel rail.
Lounge 17' 3" x 11' 8" max ( 5.26m x 3.56m max )
Double glazed UPVC window to rear. Door to driveway, radiator, bi-fold doors to rear opening to :-
Conservatory 16' 4" x 12' 1" ( 4.98m x 3.68m )
Edwardian style pitched roof conservatory of dwarf brick wall and UPVC double glazed construction with bi-fold doors to rear opening onto the garden, and wet underfloor heating.
Kitchen 11' 1" x 10' 10" ( 3.38m x 3.30m )
Double glazed UPVC window to front. Contemporary fitted kitchen comprising one and a half bowl sink and drainer set in roll top surfaces with tiled splashbacks and range of eye and base level units. Built in double oven, gas hob and extractor over, integrated dishwasher, space for further appliances. Built in cupboard, radiator.
First Floor
Landing
Double glazed UPVC window to side. Airing cupboard, loft access, doors to :-
Bedroom One 11' x 10' 8" max ( 3.35m x 3.25m max )
Double glazed UPVC window to front, radiator.
Bedroom Two 11' 10" x 8' 8" + recess ( 3.61m x 2.64m + recess )
Double glazed UPVC window to rear, radiator.
Bedroom Three 8' 3" x 7' 5" ( 2.51m x 2.26m )
Double glazed UPVC window to rear, radiator.
Bathroom
Double glazed UPVC window to front. Contemporary white suite comprising panel bath with shower over, low level WC and vanity basin. Fully tiled walls, chrome heated towel rail.
Outside
Front Garden
Laid to lawn.
Rear Garden
Enclosed by panel fence, laid to lawn with large wooden summerhouse and decked seating area.
Parking
Large gated driveway providing off road parking for several vehicles
For more information about this property, please contact
eXp World UK, WC2N on +44 330 098 6569 * (local rate)
Disclaimer
Property descriptions and related information displayed on this page, with the exclusion of Running Costs data, are marketing materials provided by eXp World UK, and do not constitute property particulars. Please contact eXp World UK for full details and further information. The Running Costs data displayed on this page are provided by PrimeLocation to give an indication of potential running costs based on various data sources. PrimeLocation does not warrant or accept any responsibility for the accuracy or completeness of the property descriptions, related information or Running Costs data provided here.








































.png)
