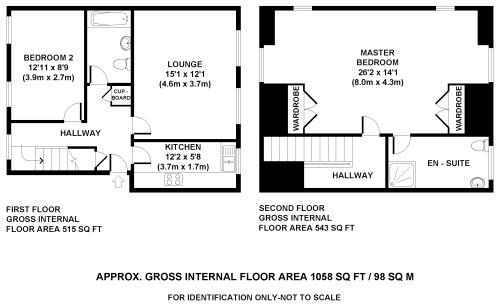Flat for sale in Yeoman Court, Burgh Heath, Tadworth KT20
* Calls to this number will be recorded for quality, compliance and training purposes.
Utilities and more details
Property description
Simply stunning! Watson Homes are delighted to offer this two double bedroom duplex apartment overlooking The Green at Burgh Heath. The property has been upgraded to a very high standard throughout (by the current owners) and benefits from a 26ft master bedroom, a luxury modern kitchen and bathroom, as well as sheltered private parking.
Accommodation
Security entry phone system and door to lobby, stairs to 1st floor
Wooden front door to..
Spacious entrance hall
Wall mounted entry phone, wall mounted thermostat, coved ceiling, two large storage cupboards, single panel radiator.
Lounge/diner
2 UPVC double glazed windows to rear aspect, two single panel radiators, decorative cornicing, feature flame effect fireplace, fitted storage cupboards and shelving.
Kitchen
Luxury modern kitchen with range of fitted wooden wall units and matching cupboards and drawers below, marble effect work surfaces with inlaid sink and chrome mixer tap, inset gas hob with oven/grill below extractor fan, integrated washing machine integrated fridge/freezer, modern radiator, tiled splashback, tiled flooring UPVC double glazed window to rear aspect.
Bedroom 2
2 UPVC double glazed windows to front aspect, decorative panelling, coved ceiling.
Bathroom
Luxury modern suite comprising panel enclosed bath with mixer tap and shower with hand attachment, wash hand bowl basin with mixer tap, low level pushbutton flush WC, heated towel rail, tiled flooring, tiled walls.
Stairs to 2nd floor landing
UPVC double glazed window and Velux window to front, fitted carpet.
Main bedroom
Triple aspect windows to side, rear and front aspects, two double panel radiators, fitted carpet, fitted plantation shutters, two built-in wardrobes.
Ensuite shower room
Consisting of tiled cubicle with thermostatic shower, pedestal wash hand basin chrome mixer tap, low level pushbutton flush WC, single panel radiator, tiled flooring, shaver point, Velux window to rear aspect.
Outside
Well kept communal grounds and sheltered allocated parking
Property info
For more information about this property, please contact
Watson Homes - Cheam Village, SM3 on +44 20 4517 1752 * (local rate)
Disclaimer
Property descriptions and related information displayed on this page, with the exclusion of Running Costs data, are marketing materials provided by Watson Homes - Cheam Village, and do not constitute property particulars. Please contact Watson Homes - Cheam Village for full details and further information. The Running Costs data displayed on this page are provided by PrimeLocation to give an indication of potential running costs based on various data sources. PrimeLocation does not warrant or accept any responsibility for the accuracy or completeness of the property descriptions, related information or Running Costs data provided here.





























.png)
