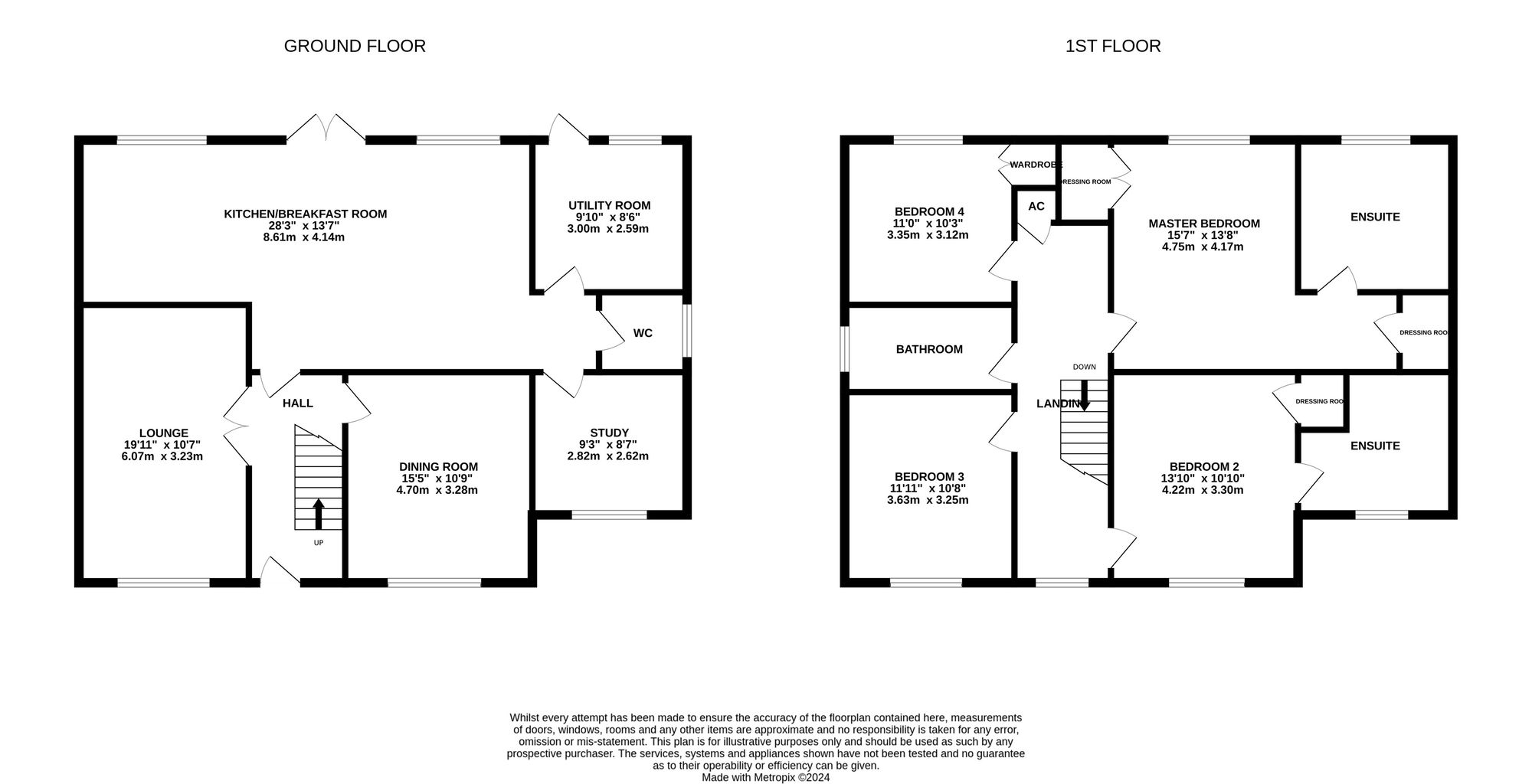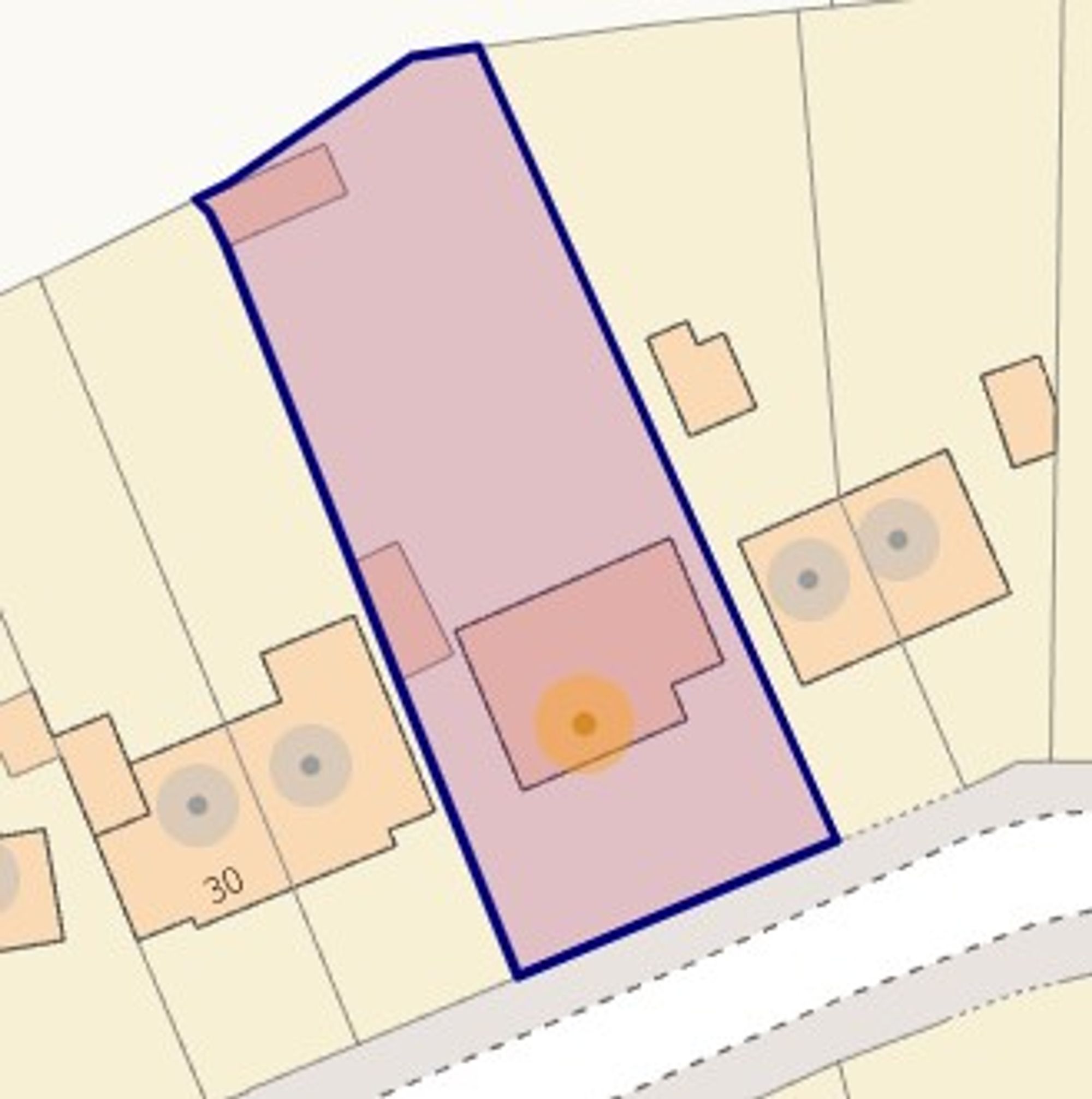Detached house for sale in Chestnut Avenue, Shavington CW2
* Calls to this number will be recorded for quality, compliance and training purposes.
Property features
- Stunning and spacious 4-bedroom detached 1930's property located in the sought after village of Shavington.
- Lounge featuring multi-fuel burning stove nestled inside an inglenook fireplace. Spacious dining room and study
- Well appointed kitchen / family room with stylish island, cream shaker units and solid wooden worktops, complemented by modern appliances and separate utility room
- Luxury master bedroom, complete with his and her walk-in wardrobes and large ensuite. Bedroom 2 also provides walk-in wardrobe and ensuite facilities
- Freshly decorated and carpetted, gas central heating and double glazing throughout
- Large private rear garden featuring patio and lawn areas surrounded by mature trees, flowers, and shrubs. Detached double length garage. In and out driveway access for multiple vehicles
Property description
Are you ready to be wowed? - May we present to you this stunning and spacious 4-bedroom detached 1930's house located in the sought after village of Shavington It is an absolute gem and represents the epitome of a spacious 1930's property Boasting new carpets and fresh decor throughout, the property exudes elegance and comfort from the moment you step inside. A welcoming hallway, complete with convenient under stairs storage, leads to the main reception rooms characterised by large double glazed windows and efficient gas central heating. The inviting lounge features a multi-fuel burning stove nestled inside an inglenook fireplace, creating a cosy ambience, while the adjacent dining room with a generous bay window offers ample space for entertaining. The heart of the home lies in the expansive kitchen/family room, where French doors open onto a delightful patio, perfect for al fresco dining and entertaining. The well-appointed kitchen showcases a stylish island with cream shaker units and solid wooden worktops, complemented by modern appliances including a 5-ring gas hob, integrated dishwasher, and two electric ovens, with ample space for a fridge-freezer. A separate utility room provides convenience with plumbing for a washer, space for a dryer, stainless steel sink, and additional storage units. The ground floor also features a study and a convenient downstairs WC, catering to daily living needs with ease.
Ascending the staircase, the spacious landing gives access to the luxurious master bedroom, complete with his and her walk-in wardrobes, and a large ensuite featuring a bath, shower, WC, and washbasin. Bedroom 2 offers a walk-in wardrobe and ensuite with a shower, WC, and washbasin, while Bedroom 3 provides access to a loft space, ideal for storage or customisation. Bedroom 4 is generously proportioned and includes a storage cupboard with hanger rails, perfect for keeping belongings organised. The family bathroom is beautifully appointed with a bath and telephone shower attachment, a mains-fed shower, WC, and his-and-hers round sinks set in elegant units. Outside, the property continues to impress with a large private rear garden featuring a combination of patio and lawn areas surrounded by mature trees, flowers, and shrubs, creating a tranquil oasis to unwind and enjoy outdoor activities. A substantial detached garage (double in length length) with light and power supply offers additional storage or parking options, complemented by a front driveway providing 2-way in and out access, ensuring convenience for residents and visitors alike. This exceptional property is a rare find, offering a perfect blend of character and modern convenience in a sought-after location.
Location
Wistaston village is situated 3 miles from the historic market town of Nantwich and benefits from shops and local public houses, village hall with active social calendar and community groups, church and mini supermarket within the area. There are local schools easily accessible from the property and excellent road connections to the A500 and M6 motorway network. Local bus routes also service the area along with Crewe Railway Station with fast access to London and other major cities across the country.
EPC Rating: D
For more information about this property, please contact
James Du Pavey, CW5 on +44 1270 898205 * (local rate)
Disclaimer
Property descriptions and related information displayed on this page, with the exclusion of Running Costs data, are marketing materials provided by James Du Pavey, and do not constitute property particulars. Please contact James Du Pavey for full details and further information. The Running Costs data displayed on this page are provided by PrimeLocation to give an indication of potential running costs based on various data sources. PrimeLocation does not warrant or accept any responsibility for the accuracy or completeness of the property descriptions, related information or Running Costs data provided here.














































.png)

