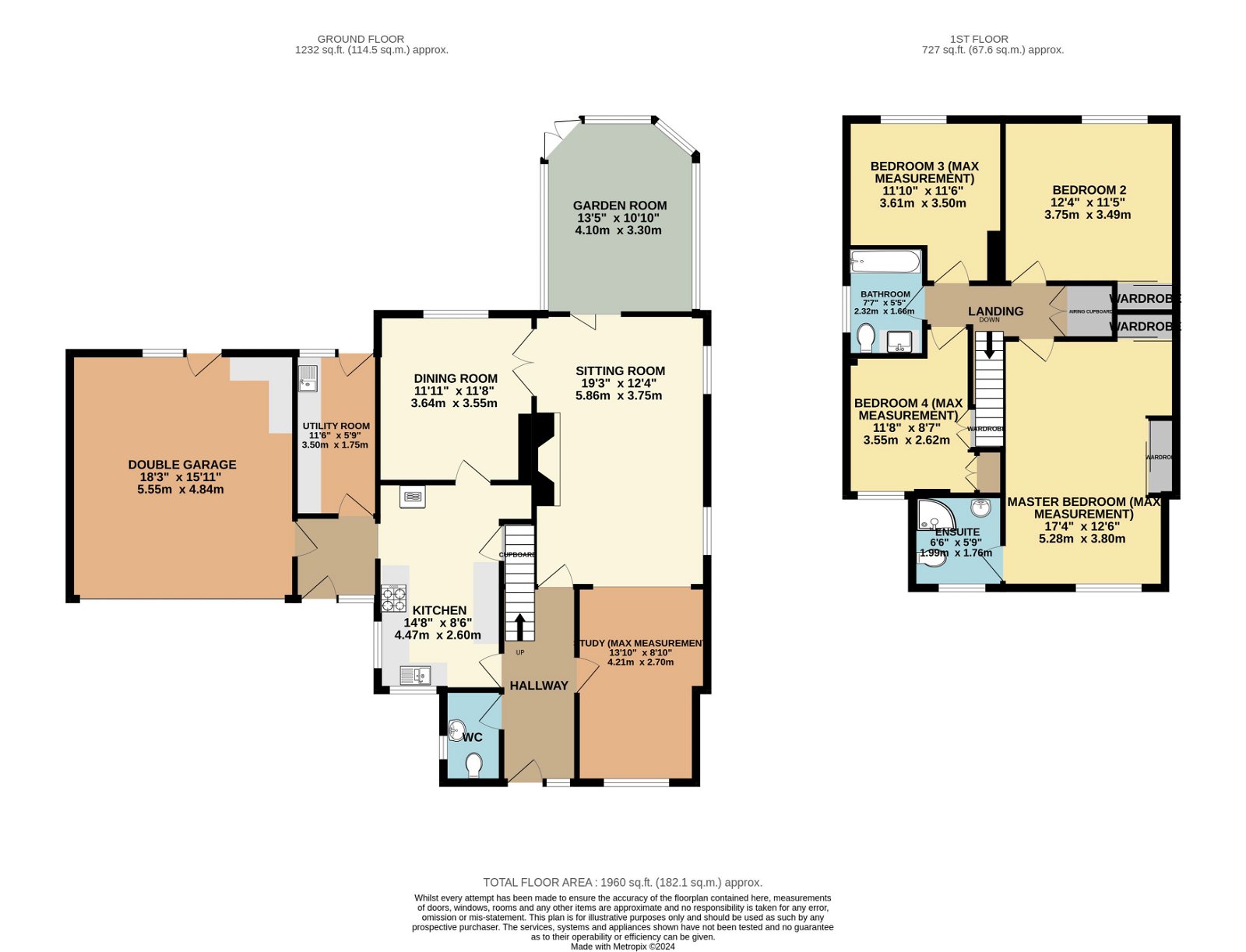Detached house for sale in Caradon Close, Derriford, Plymouth PL6
* Calls to this number will be recorded for quality, compliance and training purposes.
Property features
- Executive detached property
- Lounge
- Four bedrooms
- Study
- Garden room
- Dining room
- Fitted kitchen
- Utility room
- Master bedroom with en suite
- Double garage
Property description
This low maintenance, modern, Georgian-style, executive house, with its striking, brick elevations offer a great amount of versatile and flexible living space. Tucked away in this quiet, exclusive and favoured cul-de-sac, the house offers exceptional access to Derriford Hospital, with beautiful, Dartmoor just a couple of miles to the north and Plymouth City Centre and waterfront some five miles to the south.
The level plot offers a sweeping, herringbone brick driveway and sizeable front garden, whilst to the rear, there stands an enclosed, secluded, family garden with a large porcelain tile patio and level lawn. With the double garage and extensive driveway, abundant parking is provided for multiple vehicles.
Whilst exceedingly spacious, subject to necessary planning permission, the house could easily be further extended, by virtue of a first-floor extension over the existing double garage, utility room and porch, should any interested party choose to do.
Nicely decorated throughout, whilst boasting contemporary kitchen and sanitary ware, the house has PVCu double glazing, rainwater goods and GCH.
Those that work from home shall be inspired by the large office/study on the ground floor, whilst the large family/garden room, engages with the grounds, whilst offering great comfort and opportunity for family enjoyment.
In all, the accommodation comprises: Reception hall, cloakroom, office/study, sitting room, garden/family room, dining room, fitted kitchen, utility room, porch, double garage, first floor landing, fitted master bedroom with en-suite shower room, three further double bedrooms and a family bathroom.
Properties in this favoured cul-de-sac and suburb, always prove popular and we would urge your early viewing of this lovely, family home to avoid disappointment.
Covered entrance porch leads to part glazed wooden front door to.
Entrance hall
Stairs to first floor, radiator.
Lounge
Open fire place standing on a stone hearth with slate surround and wooden mantel which also has a gas point should you wish to install a gas fire, two PVCu double glazed windows to side, radiator, door to garden room and dining room access to study.
Study
PVCu double glazed window to front, radiator.
Dining room
PVCu double glazed window overlooking rear garden, radiator, door to.
Kitchen
Roll edged work surfaces with grey gloss cupboards and drawers under and matching wall units, single drainer and one and a half bowl composite steel sink unit with detachable mixer tap and filtered cold water tap, twin built in electric ovens and four ring gas hob with extractor hood over, plumbing for dishwasher, space for fridge/freezer, radiator, PVCu double glazed windows to front and side, door to.
Inner hallway
PVCu double glazed window to front door to garage and
Utility room
Roll edged work surfaces incorporating stainless steel sink unit with cupboards over, plumbing for washing machine and dishwasher, space for tumble dryer, tiled splashbacks, radiator, PVCu double glazed door and window to rear.
Cloakroom
Low level w.c, pedestal wash hand basin, fully tiled walls, tiled floor, PVCu double glazed frosted window to side.
Garden room
PVCu double glazed French doors leading to garden, two radiators.
First floor landing
Doors to all first floor accommodation, access to loft, built in cupboard housing mains-pressure hot water cylinder.
Bedroom one
PVCu double glazed window to front, built in wardrobes with sliding doors, further built in wardrobes, radiator, door to.
En-suite shower room
Comprising tiled shower cubicle with inset shower, low level w.c, wash hand basin with cupboards under, fully tiled walls, extractor fan, PVCu frosted window to front.
Bedroom two
PVCu double glazed window to rear, built in wardrobes with sliding mirrored doors.
Bedroom three
PVCu double glazed window to rear, radiator.
Bedroom four
PVCu double glazed window to front, built in wardrobes, radiator.
Bathroom
Matching suite comprising panelled bath with shower over, wash hand basin with cupboards under, low level w.c, part tiled walls, radiator, PVCu double glazed window to side.
Externally
Front - Herringbone driveway providing parking for several cars leads to the garage with a good sized adjacent lawned garden incorporating a host of established tress and shrubs. There is access to the side of the property which leads to.
Rear - There is a generous level garden predominately laid to lawn offering a good degree of privacy incorporating two patio areas enclosed by fence and hedge boundaries.
Derriford
Is well placed for all local amenities and is approximately four miles north of Plymouth city centre. Derriford is an established residential area offering a variety of local services, amenities and restaurants lying within close proximity of Derriford Hospital, Derriford Business Park and The University of St Mark and St John. Boasting convenient access to major routes in all directions including the centre and north towards Dartmoor and Tavistock providing a variety of recreational activities.
Outgoings plymouth
We understand the property is in band 'G' for council tax purposes and the amount payable for the year 2024/2025 is £3691.45 (by internet enquiry with Plymouth City Council). These details are subject to change.
Property info
For more information about this property, please contact
Lawson Estate Agency, PL6 on +44 1752 948604 * (local rate)
Disclaimer
Property descriptions and related information displayed on this page, with the exclusion of Running Costs data, are marketing materials provided by Lawson Estate Agency, and do not constitute property particulars. Please contact Lawson Estate Agency for full details and further information. The Running Costs data displayed on this page are provided by PrimeLocation to give an indication of potential running costs based on various data sources. PrimeLocation does not warrant or accept any responsibility for the accuracy or completeness of the property descriptions, related information or Running Costs data provided here.
































.png)

