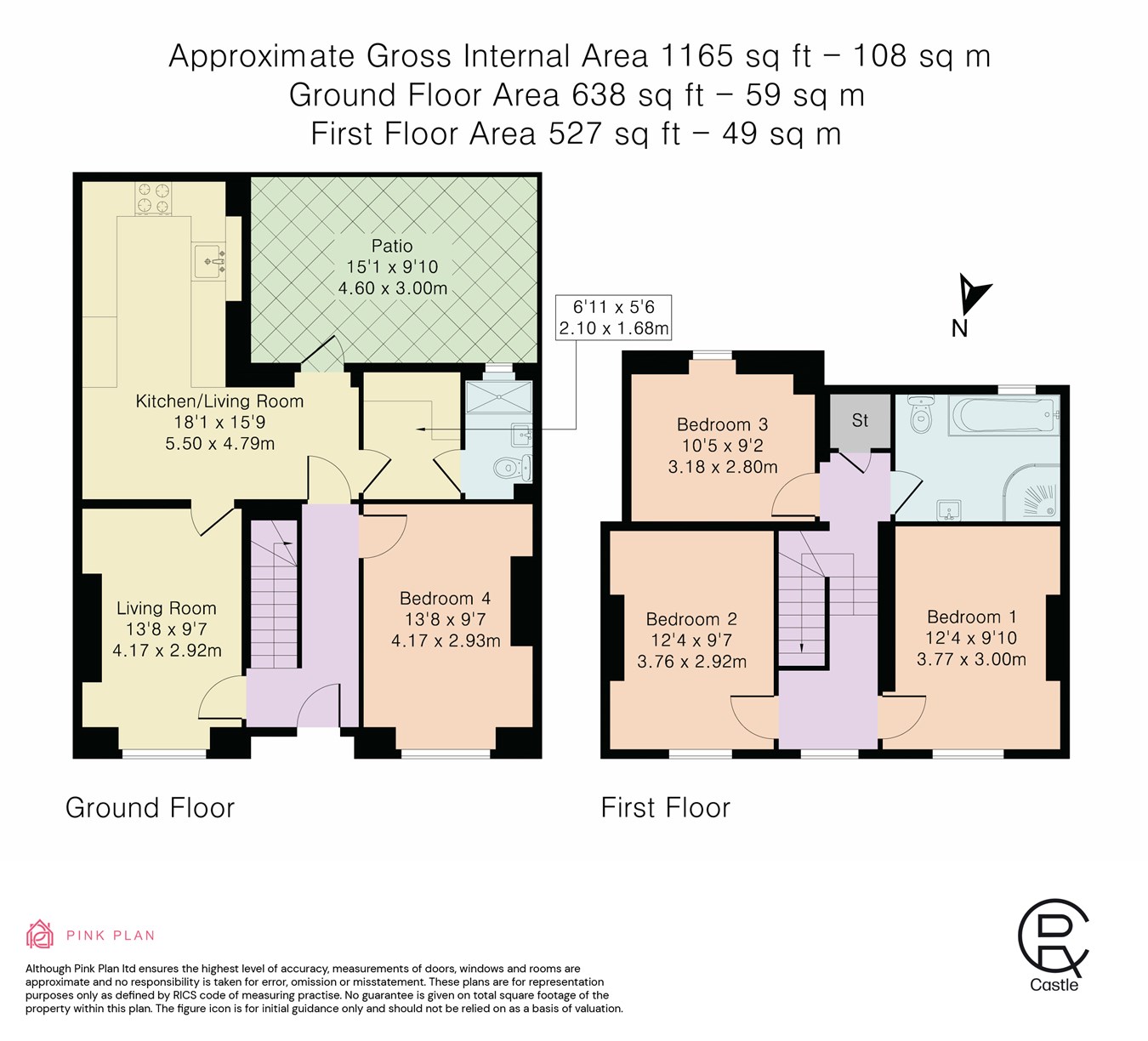Terraced house for sale in Maunder Road, London W7
* Calls to this number will be recorded for quality, compliance and training purposes.
Property features
- Double Fronted
- Three Double Bedrooms
- Popular Location
- No Chain
- Hanwell Elizabeth Line Station
Property description
The property was fully renovated and extended in 2017 to produce unusually flexible accommodation for its size. It has two identically sized reception rooms on the ground floor (one currently used as a fourth bedroom), a large kitchen/diner, with separate utility and shower rooms. On the first floor there are two double bedrooms and one single, and a large family bathroom with roll-top bath and separate shower.
The property would benefit from redecorating following several years of being let to the rental market.
Hanwell Broadway is a 'stone’s throw' away with its numerous cafes, restaurants, day to day shopping facilities and supermarket. There are also a multitude of excellent local bus links, and the Hanwell Elizabeth Line and Boston Manor Piccadilly line tube stations are within easy reach.
Reception One
13' 8" x 9' 7" (4.17m x 2.92m) Front aspect sash window, radiator, feature fireplace, engineered wood floor, with doors to the kitchen/dining area and hallway.
Reception Two
13' 8" x 9' 7" (4.17m x 2.92m) Front aspect sash window, radiator, feature fireplace, engineered wood floor, with doors to the kitchen/dining area and hallway.
Kitchen / Diner
18' 1" x 15' 9" (5.51m x 4.80m) Range of eye and base level Häcker units with single drainer sink, Rangemaster cooker, LG American fridge/freezer, Bosch dishwasher and large, uv-protected roof-light, spotlights and tiled floor. Doors open to the hallway, reception one, utility room and rear patio.
Utility Room
6' 11" x 5' 6" (2.11m x 1.68m) Plumbing and space for washing machine, tumble drier and plentiful work-surface. Wall mounted boiler, leading to….
Downstairs Shower Room
Rear aspect double glazed window, shower cubicle, low level WC, vanity wash hand basin, tiled walls and floor.
First Floor
Bedroom One
12' 4" x 9' 10" (3.76m x 3.00m) Front aspect sash window, radiator
Bedroom Two
12' 4" x 9' 7" (3.76m x 2.92m) Front aspect sash window, radiator
Bedroom Three
10' 5" x 9' 2" (3.17m x 2.79m) Rear aspect double glazed window, radiator
Bathroom
Roll-top bath, toilet, basin, separate shower and mirrored wall cabinet.
Landing
Loft hatch with retractable ladder leading to boarded-out loft space for storage.
Garden
South facing, paved and enclosed patio.
Property info
For more information about this property, please contact
Castle Residential Estate Agents, W7 on +44 20 3478 3372 * (local rate)
Disclaimer
Property descriptions and related information displayed on this page, with the exclusion of Running Costs data, are marketing materials provided by Castle Residential Estate Agents, and do not constitute property particulars. Please contact Castle Residential Estate Agents for full details and further information. The Running Costs data displayed on this page are provided by PrimeLocation to give an indication of potential running costs based on various data sources. PrimeLocation does not warrant or accept any responsibility for the accuracy or completeness of the property descriptions, related information or Running Costs data provided here.



















.png)