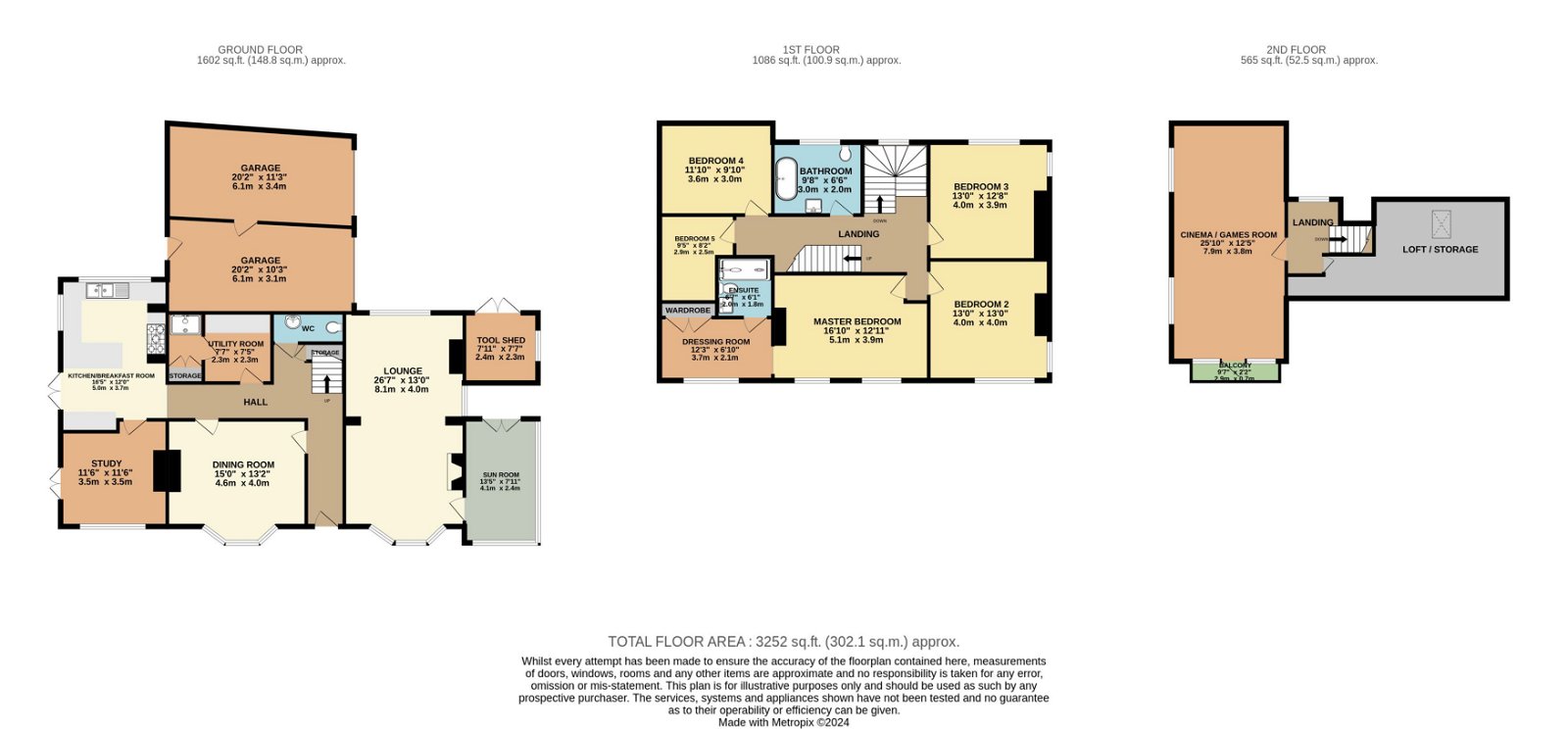Detached house for sale in Derwent House, Main Street, Elvington, York YO41
* Calls to this number will be recorded for quality, compliance and training purposes.
Property features
- Please quote HP0386 when requesting further information or to arrange a viewing
- No Onward Chain
- Check Out the Video Tour!
- Period 5 Bedroom Detached Family Home
- Beautiful Character Features Throughout
- Set in Approx. Acre of Grounds
- Stunning Kitchen/Breakfast Room
- Three Reception Rooms + Study + Cinema and Games Room
- Two Large Lawned Gardens
- Master Bedroom with Walk-In Dressing Room & En-Suite
Property description
This beautiful detached family residence built approx. 1850, and extended in the 1920's, is believed to have been owned by a part of the Rowntree family. This generous family home boasts original features, approx. An acre of land, and views of the nearby River Derwent and beyond. This stunning property provides over 3,000sqft of versatile living space, and offered with no onward chain - it truly is a rare gem. Welcome to Derwent House.
The ground floor boasts a large through sitting room with log burner and conservatory to the side, separate dining room with pretty bay window, built-in cupboards and traditional fireplace with surround, a study/snug with underfloor heating, a stunning recently fitted breakfast kitchen with quartz worktops and aga oven, and utility room with separate dog shower and downstairs cloakroom with toilet and hand basin.
To the first floor there are four double bedrooms, with large dual aspect windows in most overlooking the fields beyond, plus a fifth bedroom/further study, as well as a house tiled bathroom. The master bedroom boasts a luxury en-suite shower room and walk through dressing room with built in wardbrobe space.
The second floor, which is a part of the three storey extension from the 1920's, offers the added bonus of a large cinema and games room with a pretty balcony overlooking Elvington & surrounding area, plus a large walk-in attic/store which could easily be converted to extra living accommodation.
The property sits within grounds stretching to approximately one acre with a garden perfect for a home allotment, to the east side of the driveway, where there is parking for multiple vehicles, and includes a double garage and tool shed. To the west side of the property is a secluded patio area bordering the beck with two wooden bridges leading over the beck to the main lawned large garden with mature trees and hedging, adding privacy and coverage to this space.
This really is a stunning family home steeped in history, and one you must see to appreciate fully.
*Check Out the Video Tour!*
money laundering regulations; By law, we are required to conduct anti money laundering checks on all intending sellers and purchasers and take this responsibility very seriously. In line with hmrc guidance, our partner, MoveButler, will carry on these checks in a safe and secure way on our behalf. Once an offer has been accepted (stc) MoveButler will send a secure link for the biometric checks to be completed electronically. There is a non-refundable charge of £30 (inclusive of VAT) per person for these checks. The Anti Money Laundering checks must be completed before the memorandum of sale can be sent to solicitors confirming the sale.
Disclaimer:
These details, whilst believed to be accurate are set out as a general outline only for guidance and do not constitute any part of an offer or contract. Intending purchasers should not rely on them as statements of representation of fact, but must satisfy themselves by inspection or otherwise as to their accuracy. No person in this firms employment has the authority to make or give any representation or warranty in respect of the property, or tested the services or any of the equipment or appliances in this property. With this in mind, we would advise all intending purchasers to carry out their own independent survey or reports prior to purchase. All measurements and distances are approximate only and should not be relied upon for the purchase of furnishings or floor coverings. Your home is at risk if you do not keep up repayments on a mortgage or other loan secured on it.
Property info
For more information about this property, please contact
eXp World UK, WC2N on +44 330 098 6569 * (local rate)
Disclaimer
Property descriptions and related information displayed on this page, with the exclusion of Running Costs data, are marketing materials provided by eXp World UK, and do not constitute property particulars. Please contact eXp World UK for full details and further information. The Running Costs data displayed on this page are provided by PrimeLocation to give an indication of potential running costs based on various data sources. PrimeLocation does not warrant or accept any responsibility for the accuracy or completeness of the property descriptions, related information or Running Costs data provided here.












































.png)
