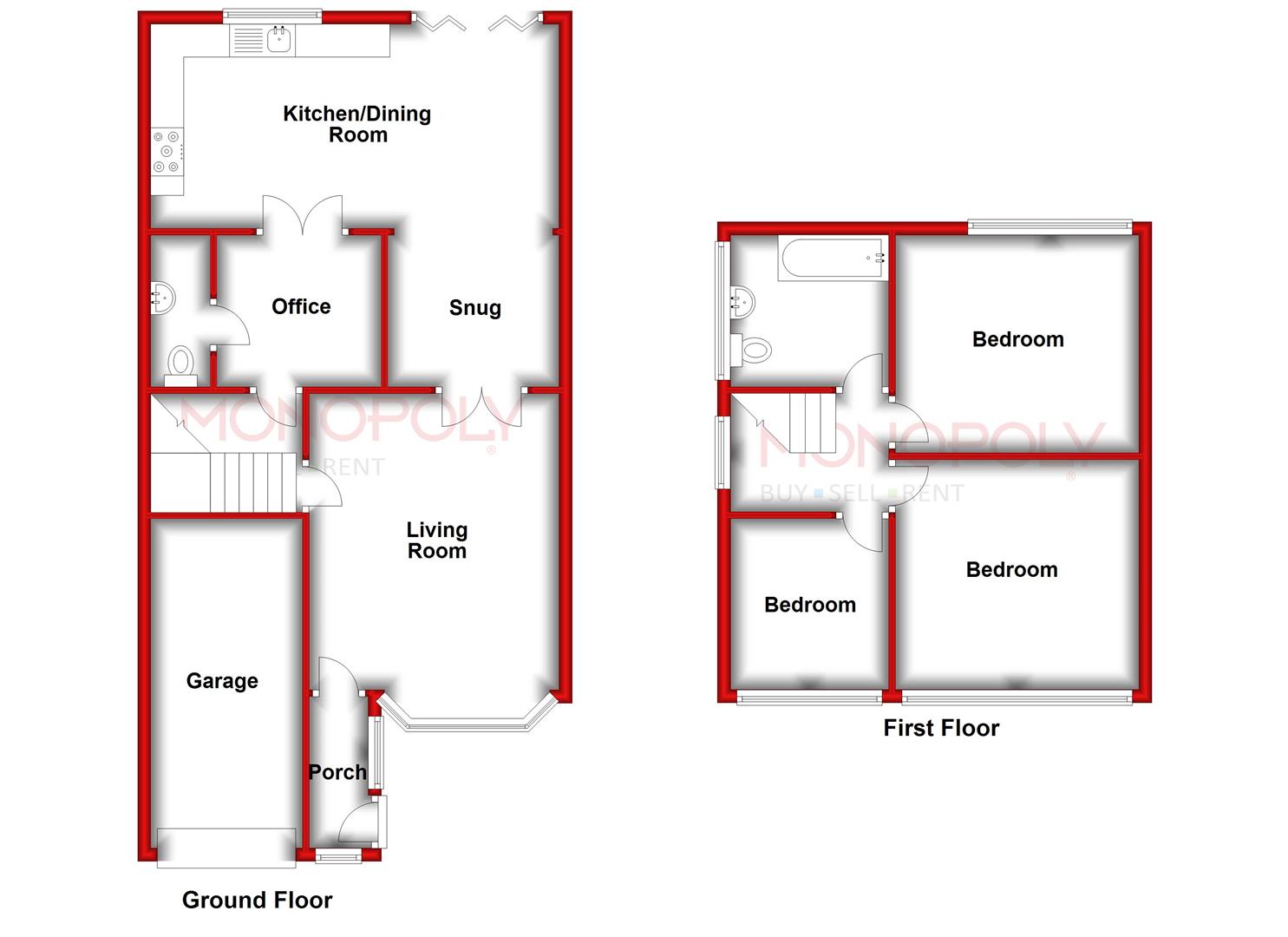Detached house for sale in Sherwell Avenue, Wrexham LL13
* Calls to this number will be recorded for quality, compliance and training purposes.
Property features
- A three bedroom detached house
- Stunning rear extension proviiding A supberb kitchen/diner
- Two reception rooms
- Study & downstairs WC
- Modern bathroom
- Integral garage
- Off road parking
- Enclosed rear garden
- Popular & convenient location
- Viewing highly recommended!
Property description
A brilliant opportunity to purchase an extended three bedroom detached house in a sought after residential area in Wrexham. This superb property offers well presented and versatile living space perfectly suited for modern family living. The internal accommodation comprises; an entrance porch, integral garage, spacious lounge, family room, light and bright kitchen/dining room, study, downstairs w.c, three bedrooms and a modern family bathroom. Externally there is off road parking on a front drive and an enclosed garden to the rear. Located in the Borras area of Wrexham within walking distance to the popular Barkers Lane school having numerous local amenities close to hand and excellent access to the A483 for travel to Chester, Oswestry and beyond. Viewiing highly recommended!
Entrance Porch
Tiled flooring, upvc front door, window to front, doors to garage and lounge.
Lounge (4.66 x 4.00 (15'3" x 13'1"))
Laminate flooring, inset electric fire, window to front, door to inner hall, double doors to family room.
Family Room (2.77 x 2.45 (9'1" x 8'0"))
Laminate flooring, open plan to kitchen/diner.
Kitchen/Diner (6.20 x 3.24 (20'4" x 10'7"))
Modern fitted range of base units and pantry cupboard, complimentary worktops, 4 ring gas hob, oven and grill, stainless sink/drainer with mixer tap, tiled splashback, space for dishwasher, window and bifolding doors to rear, four velux skylight windows, glazed doors to study.
Study (2.66 x 2.37 (8'8" x 7'9"))
Versatile space currently used as a home office, door to W.C, laminate flooring.
Downstairs Wc (2.33 x 0.86 (7'7" x 2'9"))
W.C, hand wash basin, laminate flooring.
Inner Hall
Carpet, understairs storage, stairs rising to the first floor.
First Floor Landing
Carpet, doors to three bedrooms and bathroom, attic hatch.
Bedroom One (3.96 x 3.54 (12'11" x 11'7"))
Carpet, window to front, coving.
Bedroom Two (3.84 x 3.45 (12'7" x 11'3"))
Carpet, window to rear, coving
Bedroom Three (2.72 x 2.49 (8'11" x 8'2"))
Carpet, window to front.
Bathroom (2.48 x 2.44 (8'1" x 8'0"))
P shape bath with mains shower over, w.c, wash hand basin set in vanity unit, window to side, tile effect flooring, tiled splashbacks.
Garage (5.18 x 2.48 (16'11" x 8'1"))
Power and lighting, plumbing for washing machine, up and over door.
Outside
Front - Brick laid drive with area laid with slate chippings to the side.
Rear - South facing garden with paving adjacent to the house, lawn, enclosed with fencing, timber garden store, access to front.
Important Information
*Key facts interactive report link available in video tour and brochure sections. *
money laundering regulations 2003 Intending purchasers will be asked to produce identification and proof of financial status when an offer is received. We would ask for your co-operation in order that there will be no delay in agreeing the sale.
The property misdescriptions act 1991 The Agent has not tested any apparatus, equipment, fixtures and fittings or services and so cannot verify that they are in working order or fit for the purpose. A Buyer is advised to obtain verification from their Solicitor or Surveyor. References to the Tenure of a Property are based on information supplied by the Seller. The Agent has not had sight of the title documents. A Buyer is advised to obtain verification from their Solicitor. You are advised to check the availability of this property before travelling any distance to view. We have taken every precaution to ensure that these details are accurate and not misleading. If there is any point which is of particular importance to you, please contact us and we will provide any information you require. This is advisable, particularly if you intend to travel some distance to view the property. The mention of any appliances and services within these details does not imply that they are in full and efficient working order. These details must therefore be taken as a guide only.
Property info
For more information about this property, please contact
Monopoly Buy Sell Rent, LL12 on +44 1978 255020 * (local rate)
Disclaimer
Property descriptions and related information displayed on this page, with the exclusion of Running Costs data, are marketing materials provided by Monopoly Buy Sell Rent, and do not constitute property particulars. Please contact Monopoly Buy Sell Rent for full details and further information. The Running Costs data displayed on this page are provided by PrimeLocation to give an indication of potential running costs based on various data sources. PrimeLocation does not warrant or accept any responsibility for the accuracy or completeness of the property descriptions, related information or Running Costs data provided here.




































.png)
