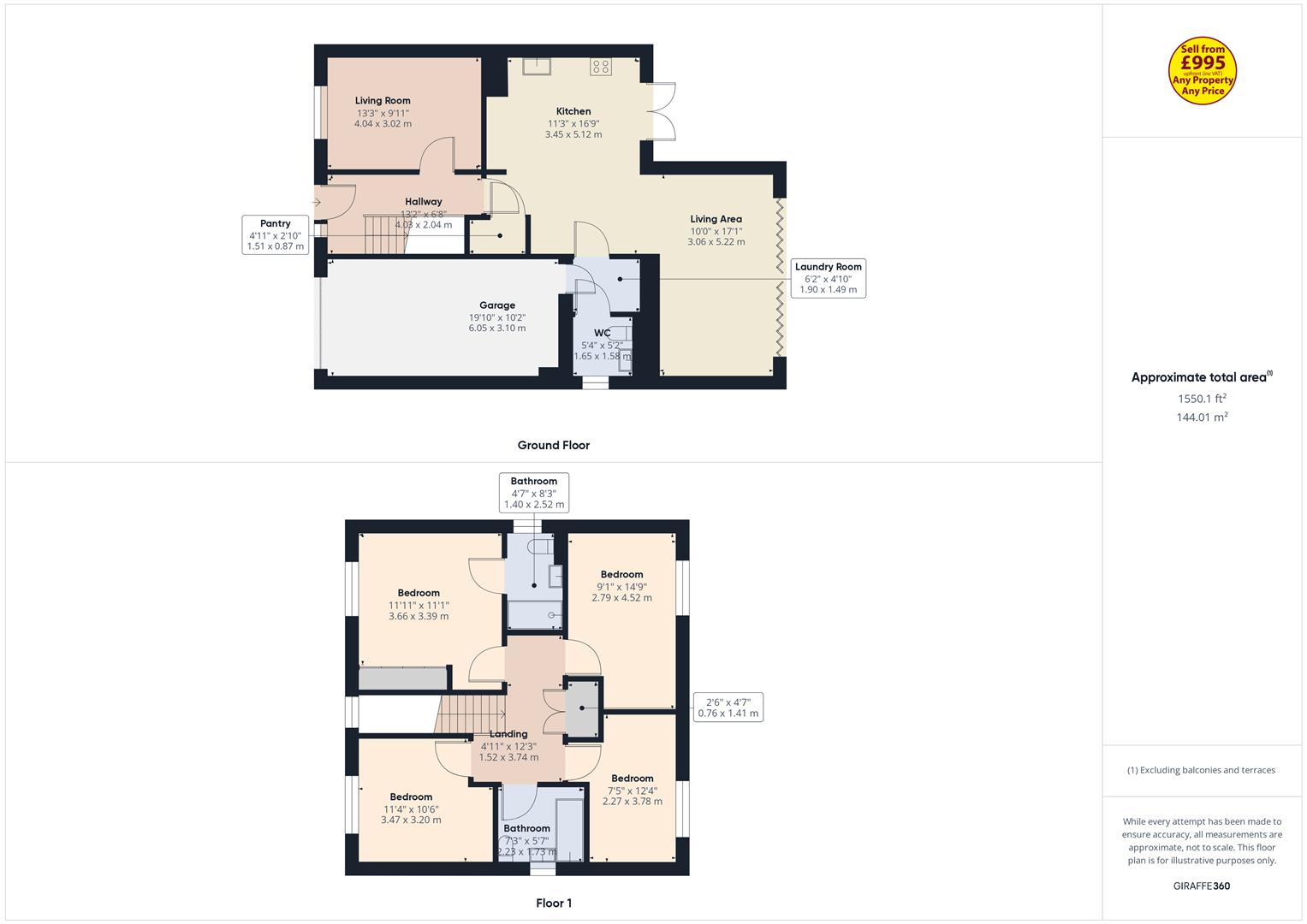Detached house for sale in Kingfisher Way, Ollerton, Newark NG22
* Calls to this number will be recorded for quality, compliance and training purposes.
Property features
- Detached Family Home
- Four Bedrooms
- En-Suite, Family Bathroom, Downstairs W/C
- Large Open Plan kitchen and Living Area
- Seperate Cosy Living Room
- Utility Room
- Perfectly Presented
- Driveway and Garage
- Popular Location
- EPC - B
Property description
Perfectly presented four bed detached family home - abundance of space ideal for entertaining - four spacious bedrooms - en-suite to master bedroom - modern family bathroom - driveway and garage - south facing rear garden - EPC B
Description
This stunning four bedroom detached family home offers an abundance of space and stylish living. Located on an an exclusive development, this area is considered as highly desirable. Newark Train station is just a 12 miles away providing quick and easy access to London Kings Cross as well as other major cities across the country. There are many highly rated primary schools located near by along with Sherwood Pines and Rufford Park - offering an abundance of outdoor activities. The property itself backs onto a conservation woodland which is perfect for walking and exploring.
To the ground floor the property comprises of the welcoming entrance hallway, a roomy yet cosy lounge area, an impressive high specification kitchen with integrated appliances and a freestanding breakfast island which leads into an open living space. This versatile living space offers a dining area and reception room with stylish bi-fold doors leading out to the rear garden which creates an ideal entertaining area. There is also a spacious downstairs W/C and utility room with plumbing for appliances to the ground floor.
To the first floor, this property offers four generously sized bedrooms with the master bedroom including fitted wardrobes and a stylish en-suite with walk in shower. The modernised yet elegant main family bathroom includes a bath and overhead rainfall shower shower, wall hung basin with vanity and toilet.
Externally, this home is just as beautiful as the internal. To the front of the property is the spacious integral garage, a driveway providing parking access for at least two vehicles and lawned area. To the rear, you will find a well maintained, south facing garden which is mainly laid to lawn but benefits from a patio seating area with pergola. This thoughtful lay out of the rear garden is to be enjoyed over the warmer summer months. The outside also benefits from an electric car charging point.
Viewings are advised to truly appreciate this gorgeous and stylish home in an ideal location!
Living Room (4.04 x 3.02 (13'3" x 9'10"))
Kitchen (3.45 x 5.12 (11'3" x 16'9"))
Living Area (3.06 x 5.22 (10'0" x 17'1"))
Utility Room (1.51 x 0.87 (4'11" x 2'10"))
Downstairs W/C (1.65 x 1.58 (5'4" x 5'2"))
Master Bedroom (3.66 x 3.39 (12'0" x 11'1"))
En-Suite (1.40 x 2.52 (4'7" x 8'3"))
Bedroom Two (2.79 x 4.52 (9'1" x 14'9"))
Bedroom Three (3.47 x 3.20 (11'4" x 10'5"))
Bedroom Four (2.27 x 3.78 (7'5" x 12'4"))
Family Bathroom (2.23 x 1.73 (7'3" x 5'8"))
General Remarks & Stipulations
Tenure and Possession: The Property is Freehold and vacant possession will be given upon completion.
Council Tax: We are advised by Bassetlaw District Council that this property is in Band D.
Services: Mains water, electricity and drainage are connected along with a gas fired central heating system. Please note, we have not tested the services or appliances in this property, accordingly we strongly advise prospective buyers to commission their own survey or service reports before finalising their offer to purchase.
Floorplans: The floorplans within these particulars are for identification purposes only, they are representational and are not to scale. Accuracy and proportions should be checked by prospective purchasers at the property.
Money Laundering Regulations: In accordance with Anti Money Laundering Regulations, buyers will be required to provide proof of identity once an offer has been accepted (subject to contract) prior to solicitors being instructed.
General: Whilst every care has been taken with the preparation of these particulars, they are only a general guide to the property. These Particulars do not constitute a contract or part of a contract.
Property info
For more information about this property, please contact
Burgin Atkinson & Company, DN22 on +44 1777 568867 * (local rate)
Disclaimer
Property descriptions and related information displayed on this page, with the exclusion of Running Costs data, are marketing materials provided by Burgin Atkinson & Company, and do not constitute property particulars. Please contact Burgin Atkinson & Company for full details and further information. The Running Costs data displayed on this page are provided by PrimeLocation to give an indication of potential running costs based on various data sources. PrimeLocation does not warrant or accept any responsibility for the accuracy or completeness of the property descriptions, related information or Running Costs data provided here.










































.png)