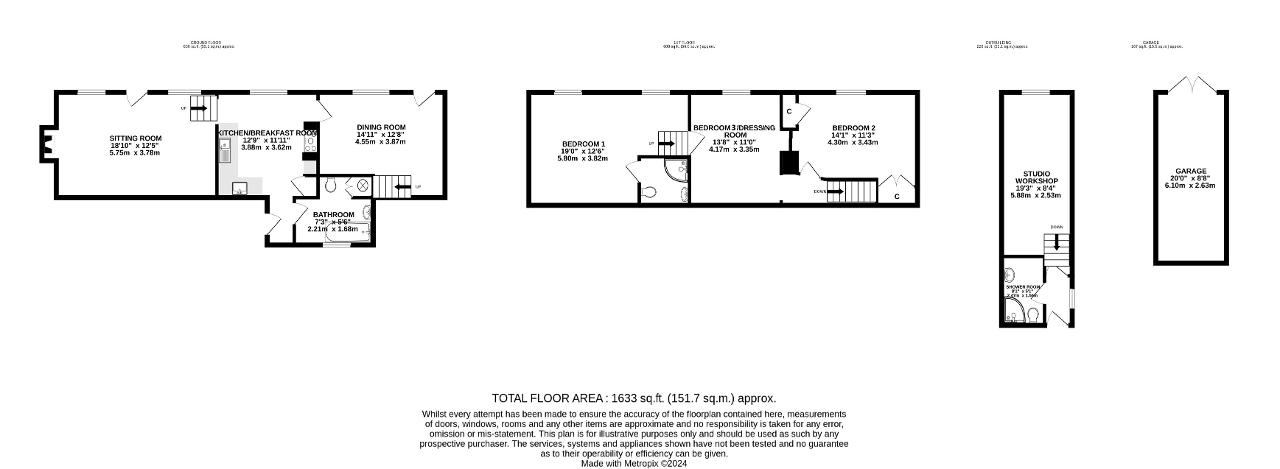Semi-detached house for sale in Leeds Lane, Five Ashes, East Sussex TN20
* Calls to this number will be recorded for quality, compliance and training purposes.
Property features
- Double fronted extended cottage
- Separate detached annex/barn
- Single garage and parking
- Private good sized sunny gardens
- + walled courtyard
- In popular village location
- Immaculately presented
- Good ceiling heights
- 3/4 bedrooms/3 bathrooms
- 1,633 Sq ft - 151.7 sq m
Property description
deceptively large attached period property which is double fronted and extended (with two main front doors). Separate spacious detached barn/annex (original cart barn) totally refurbished and beautifully presented with good ceiling heights throughout . 1,633 sq - 151.7 sq m single garage and parking.
This delightful and spacious cottage has undergone complete refurbishment tastefully modernised yet enhancing the period of the property. The cottage has traditional period features including wall and ceiling beams, oak latch doors, studded external oak doors, exposed brick and open fireplaces. Pretty tile hanging to the upper elevations, below a clay peg tiled roof. The original front door leads directly into a lovely dining room with a black and white tiled floor, open fireplace with oak bressumer above and stairs with a cupboard below to the first floor. The sitting room has the second front door leading out to the garden and patio and windows enjoying a pretty and private view over the garden. There is an open brick fireplace fitted with a recently installed wood burning stove and along one wall are fitted bookshelves. Steps with a wrought iron hand rail, lead up to the kitchen: This is fitted with handmade wooden, painted units in a traditional cottage-style with an additional dresser, built-in fridge and freezer, space for dishwasher, washing machine and tumble dryer and an electric Rangemaster oven is set in a chimney recess. There are plenty of work surfaces with inset sink and room for a kitchen table. A lobby leads through to the door most frequently used for access now and also to the bathroom: Fitted with a roll top bath, Saniflo w.c, wash basin, heated towel rail and airing cupboard.
On the first floor, off the landing is a large double bedroom with a double and single built-in wardrobe, Window to the front and sealed brick fireplace. The second bedroom is also a walk through to the main bedroom. It is a large double, again with a window to the front and a sealed brick fireplace. The main bedroom is a super king size room with two windows enjoying the views and an en-suite shower room with a separate shower unit, w.c., wash basin and heated towel rail.
The Loft/Annex: Originally an outbuilding with a hay loft above, this pretty building has been well converted to provide ancillary accommodation with a large bedroom/office, lobby of which is a Utility/shower room with isolated electric sockets, electric shower, w.c, wash basin and heated towel rail. Between the cottage and the Loft is a walled, courtyard garden.
The garden benefits from the south and westerly sun and is totally private with mixed beech and fir hedging. There are mature trees and shrubs including a twisted willow and there is a patio abutting the sitting room of the cottage. A garden gate leads out to the lane but there is a second gate at the side of the house by the garage and parking area, which is mainly used.
Services: Included in the refurbishement is a gas boiler (lpg) fitted 2023, wood burner fitted 2023, new consumer units and electrical certificate, 2021, LED lights throughout and other improvements. It is mains drainage and services. Tax Band E. Grade II listed.
In the heart of Five Ashes is a triangle green with a war memorial on it. Adjacent is the village pub and primary school. The lane leads out into rural countryside and is narrow and not a through lane. Many public footpaths can be accessed. The village is between Mayfield and Heathfield. Mayfield is a medieval village with a good range of local shops, pubs and restaurants. There is a pre-school, primary school and St Leonards girls school. Heathfield is a larger, market town with a Waitrose, Sainsbury's, Co-Op and local Tesco. The high street has a good range of shops, cafes, takeaways and a few restaurants. There are primary schools and Heathfield Community College which serves children in Five Ashes.
There are several main line stations, Crowborough, Uckfield, Buxted and Wadhurst all easily accessible within 10 to 20 minutes respectively.
Directions: From the village centre where the green is, there is a lane behind called Leeds Lane. The cottage is the second property on the left hand side and parking is in front of the garage.
Agents Note: Please note that these details have been prepared as a general guide and do not form part of a contract. We have not carried out a detailed survey, nor tested the services, appliances and specific fittings. Room sizes are approximate and should not be relied upon. Any verbal statements or information given about this property, again, should not be relied on and should not form part of a contract or agreement to purchase.
For more information about this property, please contact
Foresters, TN21 on +44 1435 577840 * (local rate)
Disclaimer
Property descriptions and related information displayed on this page, with the exclusion of Running Costs data, are marketing materials provided by Foresters, and do not constitute property particulars. Please contact Foresters for full details and further information. The Running Costs data displayed on this page are provided by PrimeLocation to give an indication of potential running costs based on various data sources. PrimeLocation does not warrant or accept any responsibility for the accuracy or completeness of the property descriptions, related information or Running Costs data provided here.



































.png)
