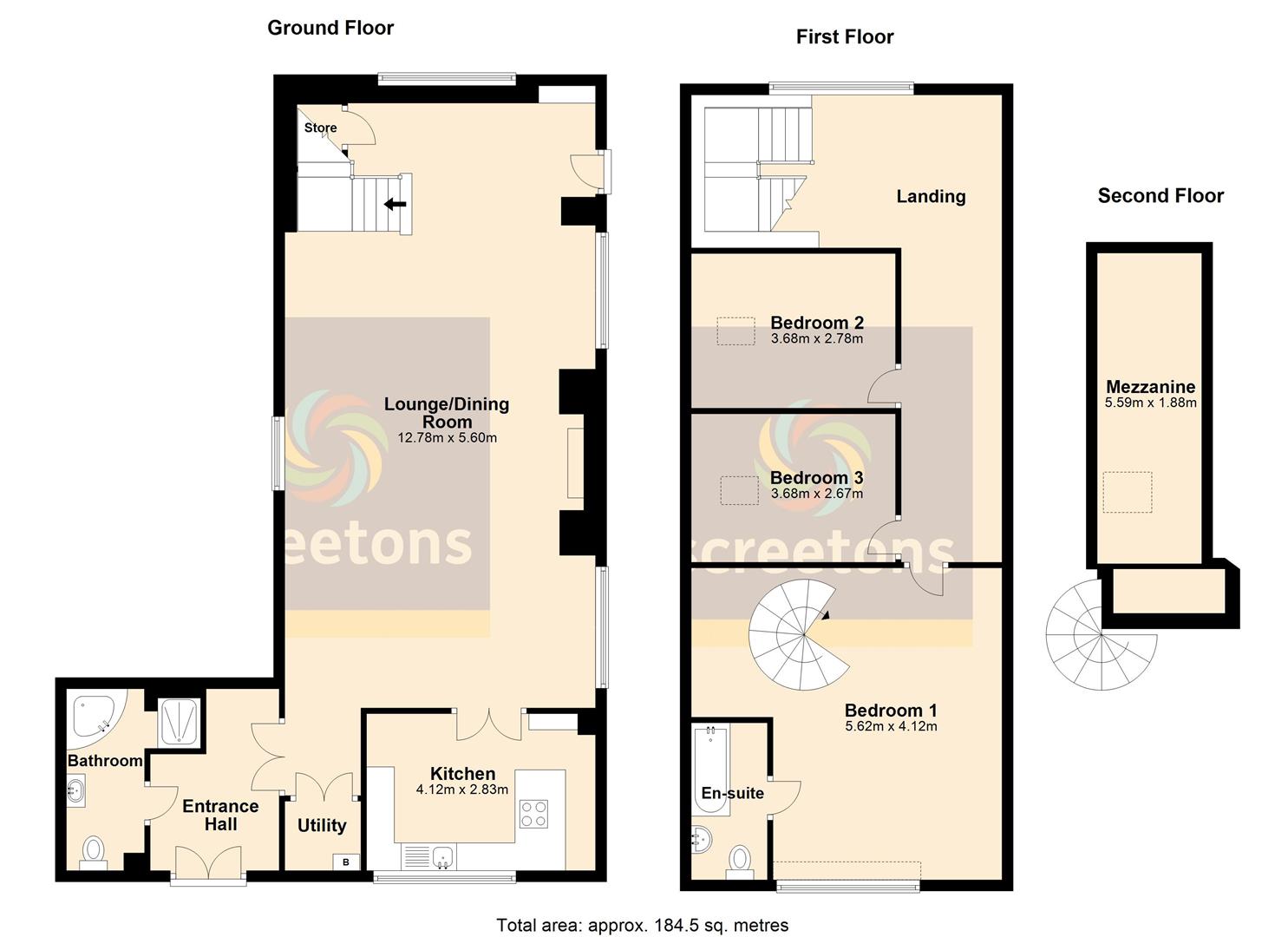Link-detached house for sale in King Street, Thorne, Doncaster DN8
* Calls to this number will be recorded for quality, compliance and training purposes.
Property features
- Converted former school
- Three bedrooms
- Huge lounge/dining room
- Kitchen, Two bathrooms
- Gas central heating
- Full of original features
- Viewing essential
- No upward chain involved
Property description
* motivated seller and Priced to sell* Rare opportunity to purchase a converted 19th Century former School built in a Victorian Gothic style, full of character and history. Ready to move into, with the potential to put your own stamp on and create a fabulous, individual home. Excellent M18/M62 motorway links. No upward chain involved. Serious enquiries only
Entrance Hall
Feature timber double entrance doors. Glazed timber doors leading into the lounge/dining room and door into the bathroom. Traditional style cast iron radiator. Skylight window.
Bathroom (3.28m x 1.40m (10'9" x 4'7" ))
Measurements exclude recessed shower. Fitted with a suite comprising of a panelled corner bath, vanity wash hand basin, w.c and tiled shower cubicle with electric shower. Tiled walls. Skylight window. Chrome towel radiator.
Lounge/Dining Room (12.78m x 5.60m (41'11" x 18'4"))
Side and rear facing large stone mullion windows and additional double glazed side facing window. Feature brick inglenook style fireplace. Sweeping staircase leading to the first floor. Three traditional style radiators. Side timber entrance door. Glazed double doors leading into the kitchen and double doors to the utility space.
Kitchen (4.12m x 2.83m (13'6" x 9'3"))
Large front facing stone mullion window extending to the first floor. FItted with wall and base units with laminate worksurfaces incorporating a stainless steel sink and drainer with splash back tiling. Breakfast bar. Integrated electric oven, grill and hob. Space and plumbing for dishwasher.
Utility (1.37m x 1.25m (4'5" x 4'1"))
Wall mounted gas combi central heating boiler (New 2020). Space and plumbing for washing machine and dryer.
Landing
Rear facing large stone mullion window extending from the ground floor. Feature exposed roof trusses and beams. Built-in church pew. Two radiators. Doors off to all bedrooms.
Bedroom One (5.62m x 4.12m (18'5" x 13'6"))
Large front facing feature stone mullion window extending from the ground floor. Feature exposed roof trusses. Spiral staircase leading to the mezzanine floor. Door into the en-suite bathroom. Radiator.
En-Suite Bathroom (2.83m x 1.37m (9'3" x 4'5"))
Fitted with a free standing roll top claw foot bath, pedestal wash hand basin and w.c. Tiled walls. Chrome towel radiator.
Mezzanine Floor (5.59m x 1.88m (18'4" x 6'2"))
Side facing skylight window. Feature exposed roof trusses.
Bedroom Two (3.68m x 2.78m (12'0" x 9'1"))
Side facing skylight window. Radiator.
Bedroom Three (3.68m x 2.67m (12'0" x 8'9"))
Side facing skylight window. Radiator.
Outside
Set behind a brick walled frontage with wrought iron railings and sliding wrought iron gate, there is a block paved forecourt with ample space to park if required with further paved area to the side, privately screened with timber fencing creating an ideal seating area. Please note this is all the outside space that you can see on the photographs which is easily maintained and useable.
Property info
The Old Grammar School, King Street, Thorne Voa Fl View original

For more information about this property, please contact
Screetons, DN8 on +44 1403 453228 * (local rate)
Disclaimer
Property descriptions and related information displayed on this page, with the exclusion of Running Costs data, are marketing materials provided by Screetons, and do not constitute property particulars. Please contact Screetons for full details and further information. The Running Costs data displayed on this page are provided by PrimeLocation to give an indication of potential running costs based on various data sources. PrimeLocation does not warrant or accept any responsibility for the accuracy or completeness of the property descriptions, related information or Running Costs data provided here.
































.png)
