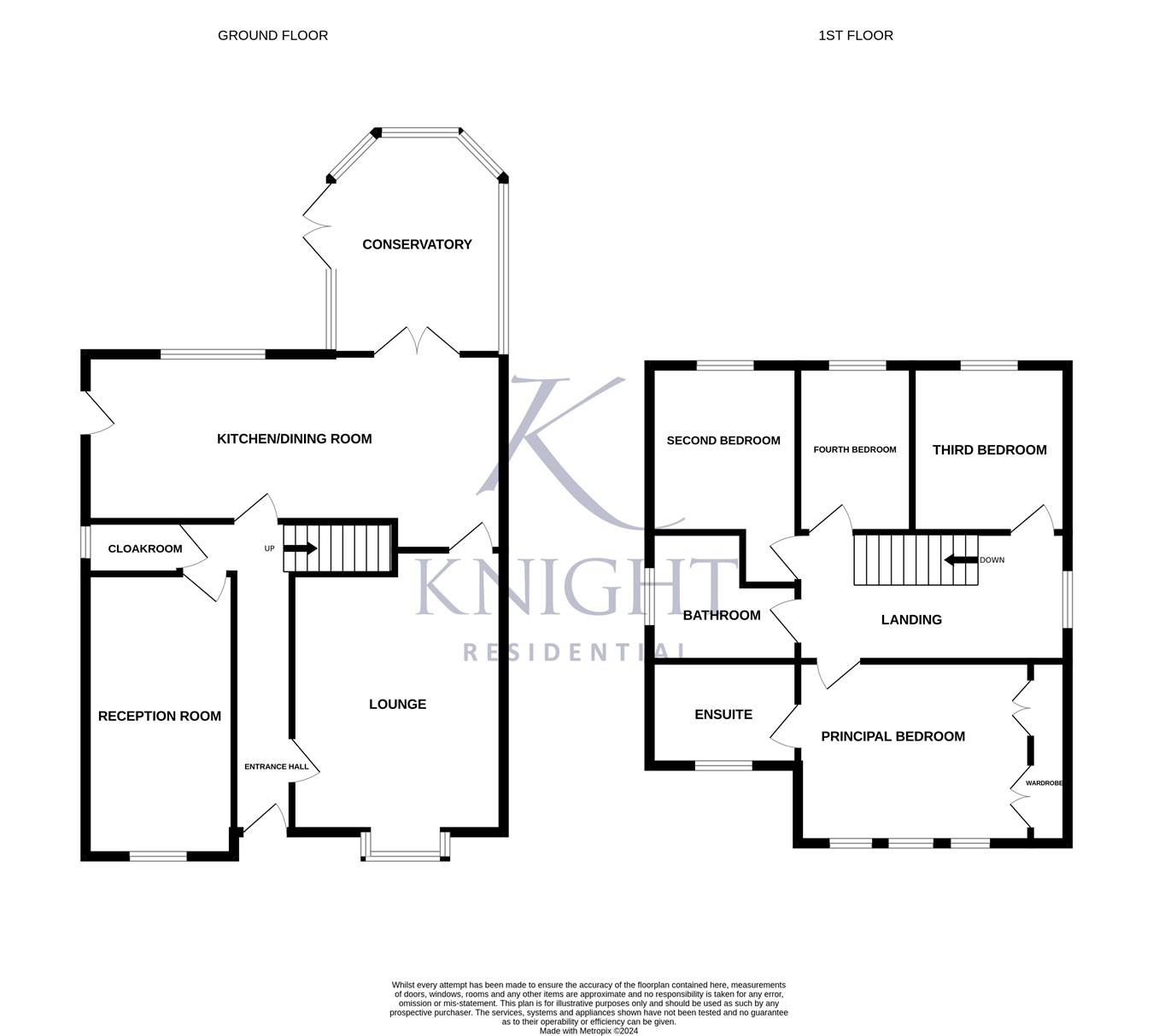Detached house for sale in Asquith Drive, Highwoods, Colchester CO4
* Calls to this number will be recorded for quality, compliance and training purposes.
Property description
This four/five bedroom detached family residence is situated on a popular development in Highwoods, to the North side of Colchester. Sought after for many reasons, mainly for its close proximity to The Gilberd secondary school and local primary schooling, also within walking distance you will find a dentist, doctors, Tesco supermarket, local shops and plenty of other amenities. There are plenty of links for public transport including, access to Colchester north train station which offers direct links into London Liverpool street, buses will take you direct to Colchester's city centre, stopping at the General Hospital en route. You are also only a stones throw from the A12 and Northern Gateway which will soon provide entertainment and restaurants for the whole family!
The well laid out and spacious accommodation consists of an entrance hall with stairs rising to the first floor.
A door leads you through to the the open plan kitchen/diner, a bright and spacious modern addition to this home, a modern, high-quality and impressive fitted kitchen-diner comprising of: A range of handle-less base, floor-to-ceiling and eye level units, with solid Quartz worksurfaces over, containing integrated Bosch dishwasher, Bosch washing machine, recently-installed energy-efficient heat pump tumble dryer (plumbed in), tall fridge and separate tall freezer. Recently-installed Bosch induction hob, two Bosch ovens (one of which is a combination oven with microwave) and under-counter wine fridge (to be left under separate negotiation). Inset 1.5 sink and drainer, with instant boiling water tap and separate Brita filter mixer tap. The kitchen area is well-designed with an abundance of storage, plus a breakfast bar separating the kitchen from the dining area. There is also underfloor heating throughout the kitchen and dining areas.
The conservatory is an additional room to the rear of the property with doors opening onto the rear garden and a 'Daikin climate control unit', acting as an effective heater in the cooler months and air conditioning unit in the summer. The lounge, again of a good size makes for the perfect place to sit and relax with window to front aspect and doors leading to the entrance hallway and dining area.
Furthermore there is another reception room, what was once the garage is now complete with window to front aspect and could be used as a fifth bedroom or a room of your choice. The cloakroom completes the ground floor accommodation.
On to the first floor with new stairs and landing carpet, with LED decorative stair lights a large landing area offering access into all of the bedrooms. Starting with the principal bedroom which offers a range of built in wardrobes and en suite facilities by way of a shower room, recently installed new power shower with rainfall head, frameless cubicle, Mira low-level anti-slip base, new floor and wall tiles. Bedrooms two and three are again double in size whilst the fourth is a single bedroom. The family bathroom offers bath with power shower over, WC and wash hand basin. Finally to mention, this property has a boarded loft, with power and light.
Outside: The property is approached via a driveway which provides off road parking for two vehicles, whilst the rear garden is south facing, mainly laid to lawn with an array of small plants, shrubs and is fully enclosed.
Ground Floor
Entrance Hall
Cloakroom
Lounge
5.38m x 3.61m (17' 8" x 11' 10")
Dining Room
3.45m x 2.74m (11' 4" x 9' 0")
Conservatory
4.00m x 3.00m (13' 1" x 9' 10")
Kitchen/Breakfast Room
4.62m x 2.95m (15' 2" x 9' 8")
Additional Reception Room
First Floor
Principal Bedroom
4.88m x 3.20m (16' 0" x 10' 6")
En Suite
Second Bedroom
3.91m x 2.59m (12' 10" x 8' 6")
Third Bedroom
3.00m x 2.49m (9' 10" x 8' 2")
Fourth Bedroom
3.00m x 2.18m (9' 10" x 7' 2")
Family Bathroom
Disclaimer
These particulars are issued in good faith but do not constitute representations of fact or form part of any offer or contract. The matters referred to in these particulars should be independently verified by prospective buyers. Neither Knight Residential Limited nor any of its employees or agents has any authority to make or give any representation or warranty in relation to this property.
Agents Note
Council Tax Band: E
Standard construction
Gas, Electricity and mains drainage
Broadband and signal coverage - tbc
For more information about this property, please contact
Knight Residential, CO3 on +44 1206 915772 * (local rate)
Disclaimer
Property descriptions and related information displayed on this page, with the exclusion of Running Costs data, are marketing materials provided by Knight Residential, and do not constitute property particulars. Please contact Knight Residential for full details and further information. The Running Costs data displayed on this page are provided by PrimeLocation to give an indication of potential running costs based on various data sources. PrimeLocation does not warrant or accept any responsibility for the accuracy or completeness of the property descriptions, related information or Running Costs data provided here.



































.png)
