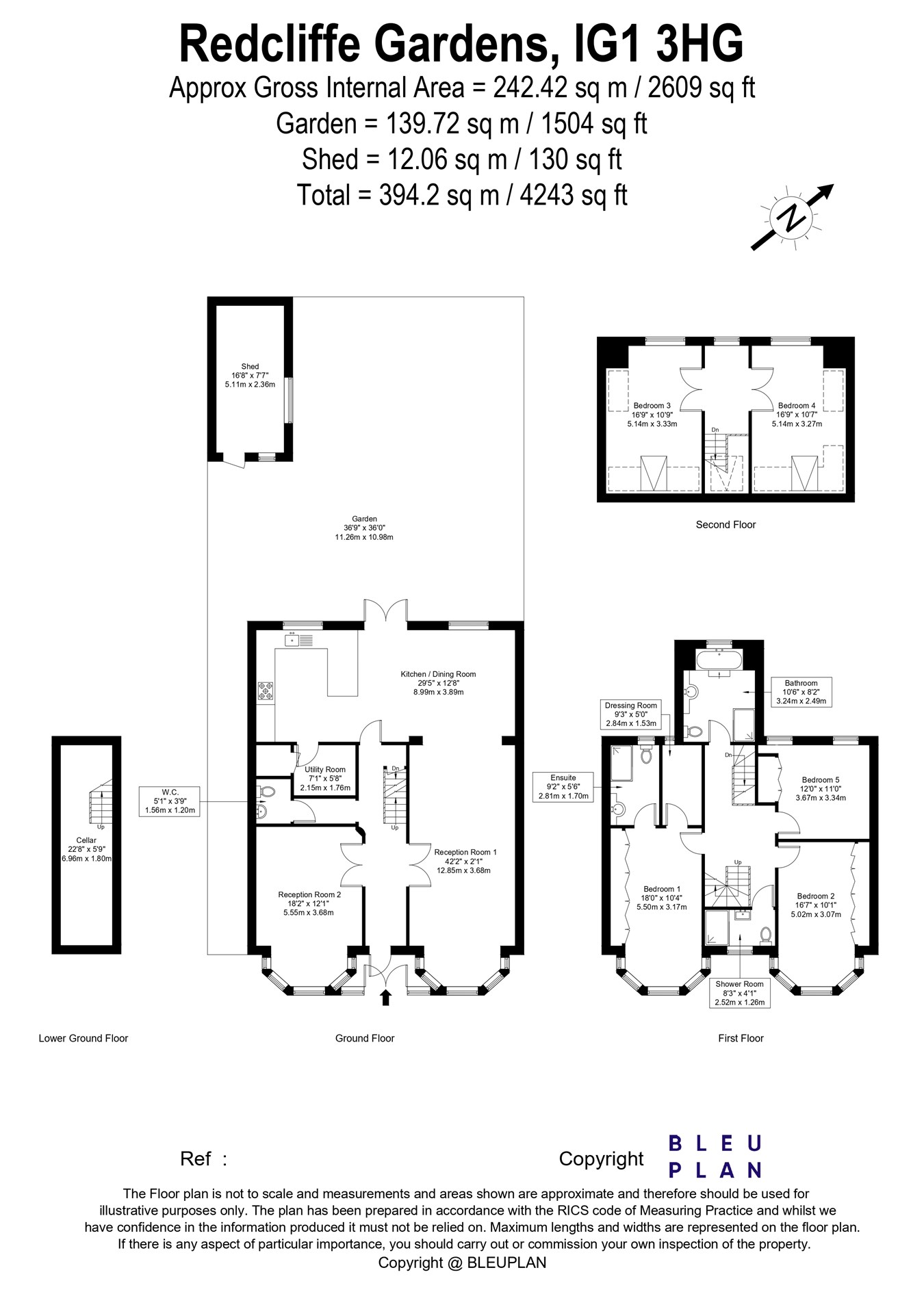Semi-detached house for sale in Redcliffe Gardens, Ilford IG1
* Calls to this number will be recorded for quality, compliance and training purposes.
Property features
- Five bedrooms
- Three bathrooms
- Two receptions
- Freehold
- Council tax - band E
- EPC - D
Property description
Ground floor
entrance
Via double glazed opaque doors to fully enclosed storm porch, opaque glazed internal door with matching side and fanlight leading to hallway.
Hallway
Wooden flooring, double radiator, entryphone system, door to cellar.
Cellar
Fuseboard, electric meter.
Lobby area
Wooden flooring, access to ground floor WC.
Ground floor WC
Double glazed opaque picture and casement window to side, tiled floor and walls with border, double radiator, close coupled WC, pedestal basin with mixer tap, halogen spotlights to ceiling, extractor fan.
Through lounge
Double glazed bay window to front, two double radiators, LED spotlights to ceiling, frosted glazed double doors from hallway, open to kitchen diner.
Reception two
Double glazed bay window to front, wooden flooring, double radiator, power points.
Kitchen diner
Two double glazed picture and casement windows to rear, wooden flooring, tiled floor to kitchen area, two double radiators, LED spotlights to ceiling, frosted glazed door with glass brick side and fanlight from hallway, range of eye and base units, with rolled edge worktops, peninsular breakfast bar, glazed display unit, one and a quarter bowl stainless steel sink with single drainer and mixer tap, plumbing for dishwasher, double electric oven, five range gas hob, extractor hood, tiled splashbacks, door to utility room, double glazed door to garden.
Utility room
Cupboard housing boiler and 300 litre water tank, plumbing for washing machine.
First floor
landing
Open balustrade staircase, stairs to loft room.
First floor bathroom/WC
Double glazed opaque picture and casement window to front, tiled floor and walls, chrome towel radiator, close coupled WC, vanity sink unit with mixer tap and mirrored wall unit, step up to raised tiled bath with mixer tap and thermostatically controlled shower, walk-in shower unit with glass brick splash wall and thermostatically controlled shower, halogen spotlights to ceiling, extractor fan.
First floor shower/WC
Double glazed opaque picture and casement window to front, tiled floor and walls, single radiator, close coupled WC, vanity sink unit with mixer tap, cubicle with thermostatically controlled shower, halogen spotlights to ceiling, extractor fan.
Bedroom one
Double glazed bay window to front, double radiator, power points.
En-suite shower/WC
Double glazed opaque picture and casement window to rear, tiled floor and walls, chrome towel radiator, close coupled WC, vanity sink unit with mixer tap and mirrored wall unit and detailed lighting, walk-in shower with thermostatically controlled shower and glass brick splash wall, LED spotlights to ceiling, extractor fan.
Bedroom two
Double glazed bay window to front, radiator, power points, fitted wardrobes.
Bedroom five
Two double glazed picture and casement windows to rear, double radiator, power points, fitted wardrobes.
Second floor
landing
Double glazed Velux window to front, double glazed picture and casement window to rear.
Bedroom three
Double glazed Velux window to front, double glazed picture and casement window to rear, single radiator, power points, fitted wardrobes.
Bedroom four
Double glazed skylight window to front, double glazed picture and casement window to rear, single radiator, power points.
Front garden
Double electric gates to front, brick paved providing off street parking, external lighting, gated side access.
Rear garden
Paved patio area, remainder to lawn, shrub borders, external lighting, water tap.
Summer house
Double glazed picture and casement window to side, laminate flooring, power points, lighting, double glazed door to garden.
Agents note
As part of the service we offer, we may recommend ancillary services to you which we believe may help you with your property transaction. We wish to make you aware, that should you decide to use these services, we will receive a referral fee. For full and detailed information please visit ‘terms and conditions’ on our website.
Property info
For more information about this property, please contact
Payne & Co, IG1 on +44 20 3641 4338 * (local rate)
Disclaimer
Property descriptions and related information displayed on this page, with the exclusion of Running Costs data, are marketing materials provided by Payne & Co, and do not constitute property particulars. Please contact Payne & Co for full details and further information. The Running Costs data displayed on this page are provided by PrimeLocation to give an indication of potential running costs based on various data sources. PrimeLocation does not warrant or accept any responsibility for the accuracy or completeness of the property descriptions, related information or Running Costs data provided here.




































.png)

