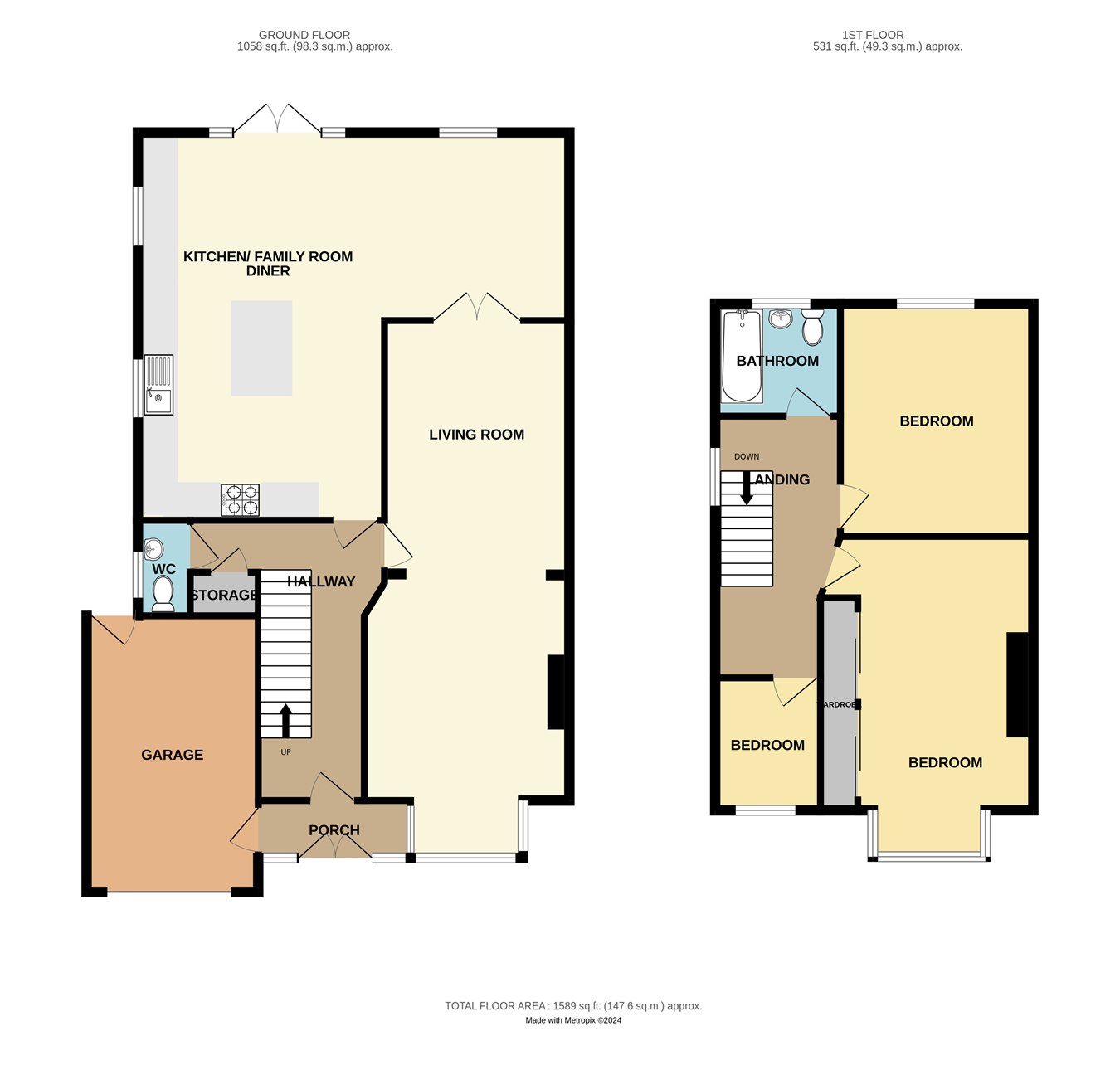Semi-detached house for sale in Down Hall Road, Rayleigh SS6
* Calls to this number will be recorded for quality, compliance and training purposes.
Property features
- No onward chain
- Attractive character property
- 3 bed semi detached family home
- Converted loft with access to eaves
- Extended & spacious
- Multi-vehicle driveway and large garage
- Less than 1 mile to rayleigh train station and high street
- Bathroom & cloakroom
- 30ft living room
- Close to excellent primary & secondary schools
Property description
Property frontage
Attractive and Charming Character Property; Multi-Vehicle Driveway; Large Garage.
Porch
8' 7" x 4' 11" (2.62m x 1.50m) Double Glazed Lead Panelled Doors and Side Windows; Internal Access to Garage.
Hallway
15' 4" x 5' 9" (4.67m x 1.75m) Tapers to 3' 1" Light and Bright Entrance Hallway, Doors to: Cloakroom; Storage Cupboard (2' 2" x 2' 4"); Under Stairs Cupboard; Kitchen/Dining Area; Living Room. Stairs to Upper Level.
Downstairs cloakroom
5' 3" x 3' 4" (1.60m x 1.02m) Two Piece Suite Comprising of: Low Level WC and Basin. Double Glazed Obscure Window to Side Aspect.
Open plan L-shaped kitchen/dining
24' 6" x 10' 8" (7.47m x 3.25m) Full Rear Width 22' 0" x 14' 2" (6.71m x 4.32m) Designed to Entertain! Plenty of Space for Large Family Dinners/Social Gatherings/Parties! A Remarkable Kitchen/Dining Area With An Abundance of Space. Three Skylights Allowing For Plenty of Natural Light to Flow Through; Ample Wall and Base Soft Closing Units; Pan Drawers. Integrated Appliances to Include: Dishwasher; Washing Machine; Fridge/Freezer; Bosch Electric Oven and Gas Hot; Chimney Extractor; 1 1/2 Sink with Mixer Tap; Venetian Blinds to Windows. Bevelled Edge Tiled Splashbacks; Tiled Flooring; French Doors to Rear Garden.
Living room
30' 0" x 11' 8" (9.14m x 3.56m) Let Your Imagination and Decorative Skills Run Wild in this Fantastically Spacious Living Room! Beautiful Large Lead Panelled Box Bay Window to Front Aspect; Timber Flooring Throughout; Double Doors Leading to Dining Area.
Bedroom one
15' 6" x 12' 1" (4.72m x 3.68m) Huge Double Bedroom Graced With Box Bay Window to Front Aspect; Sliding Mirrored Doors to Built-in-Robes; Light Wood Laminate Flooring.
Bedroom two
13' 4" x 11' 2" (4.06m x 3.40m) Light and Spacious Double Bedroom With: Light Wood Laminate Flooring; Lead Panelled Double Glazed Windows.
Bedroom three
7' 7" x 6' 1" (2.31m x 1.85m) The Most Quaint Room in this Property, With Added Charm Given From The v-Shaped Bay Window, Making This Room an Ideal Nursery/Office/Single Bedroom. Light Wood Flooring; Vertical Blinds to Lead Panelled Bay Window.
Converted loft
13' 0" x 9' 11" (3.96m x 3.02m) The work has been done for you so you can benefit from this great additional usable space. Accessed via Fold-Away Loft Ladder; Carpeted Flooring; Double Glazed Velux Window; 2 x Eaves Storage.
Bathroom
6' 7" x 6' 7" (2.01m x 2.01m) Stylish Bathroom with: Three Piece Suite Comprising of: Concealed Shower over Bath; Vanity Unit; Concealed Cistern WC. Tiled Walls; Double Glazed Lead Panelled Window to Rear Aspect; Wall Mounted Towel Radiator.
Rear garden
Approx. Length 50' x 35' Fully Fenced, Low Maintenance; Paved Patio Area With Steps Leading to Faux Grass Lawn; Raised Flower Borders; Side Access to Garage.
Rochford council tax
band D
Property info
For more information about this property, please contact
Elliott and Smith, SS6 on +44 1268 810647 * (local rate)
Disclaimer
Property descriptions and related information displayed on this page, with the exclusion of Running Costs data, are marketing materials provided by Elliott and Smith, and do not constitute property particulars. Please contact Elliott and Smith for full details and further information. The Running Costs data displayed on this page are provided by PrimeLocation to give an indication of potential running costs based on various data sources. PrimeLocation does not warrant or accept any responsibility for the accuracy or completeness of the property descriptions, related information or Running Costs data provided here.

































.png)
