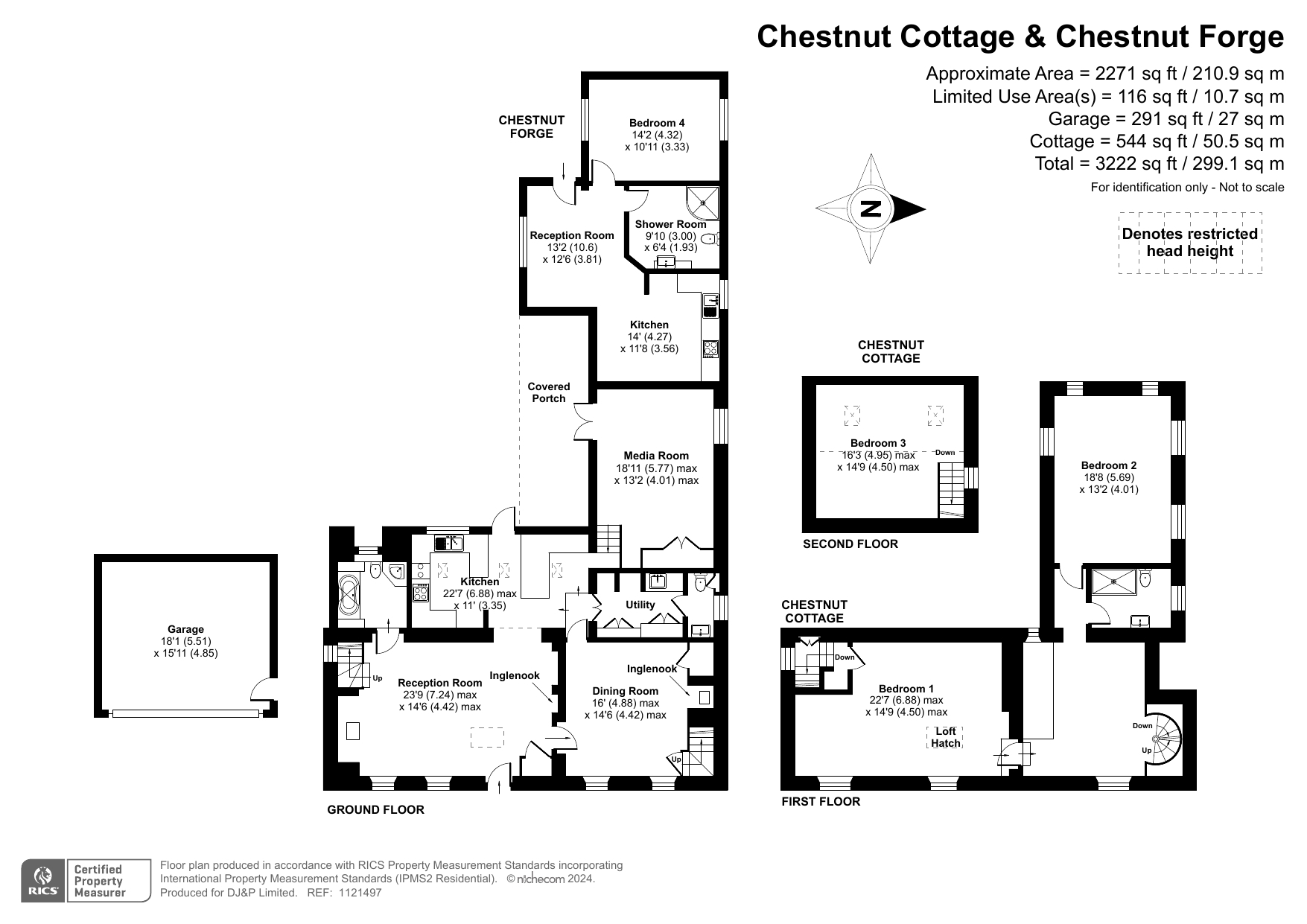Cottage for sale in Burton, Chippenham, Wiltshire SN14
* Calls to this number will be recorded for quality, compliance and training purposes.
Utilities and more details
Property features
- Refurbished Period Property
- 3 / 4 Bed Cottage
- With Independent Ground Floor Level 1 Bed Annex
- Flexible Accommodation
- Village Location
- South Facing Rear Garden
- Parking and Double Garage
Property description
Converted from 3 farmworker cottages and the village forge and believed to date from 16th Century, Chestnut Cottage & Chestnut Forge is a charming & deceptively spacious property, which has been sympathetically restored, in the centre of the popular village of Burton. Chestnut Cottage is a comfortable home with three reception rooms and 3 / 4 bedrooms. The attached Chestnut Forge is completely independent annex with accommodation arranged over the ground floor level and separate off-road parking for rental income or independent living.
Location
Burton is a popular and pretty Cotswold village, just north of the M4 with a real sense of community. Burton includes the highly-regarded Old House at Home public house, a Grade I Listed church and a popular farm shop at the heart of it. The village is situated only a 5 minutes’ drive from the neighbouring villages of Acton Turville and Castle Combe. Acton Turville has an excellent range of amenities that include a village shop with post office, the highly sought after Trinity CE primary school, the Fox & Hounds public house and a small church. Day to day facilities can be found in the market towns of Chippenham, Yate or Chipping Sodbury where there are supermarkets. The historic cities of Bath and Bristol are about 20 minutes’ drive. Train services at Chippenham and the M4 (Junction's 17 & 18) is about 10 minutes' drive away providing access to London, the south and the Midlands. Bus services connect Burton with Chippenham.
Accommodation
Ground floor:
The uPVC front door leads into the welcoming sitting room, with natural stone floors, an Inglenook fireplace housing wood burning stove and exposed beams. A second reception room utilised as a formal dining room with flagstone flooring and beamed ceiling it is also home to an Inglenook fireplace housing wood burning stove.
The Kitchen / Breakfast room across the rear of the property is light and bright with natural daylight. Fitted with shaker style fitted units finished with solid oak and granite worktops, the kitchen area is a cook’s domain with peninsula, electric Aga, a modern oven & induction hob. The kitchen further benefits from a breakfast bar seating area and an enviable amount of built in storage. A door to rear garden gives opportunity for al fresco dining. Utility and cloakroom / WC.
Accommodation Cont.....
From the kitchen are steps down into a large Media Room / Snug with wood burning stove, built-in wiring for TV surround sound and French doors connecting to the covered terrace in the private garden.
There is a full bathroom on the ground floor.
On the first floor there are two well-proportioned bedrooms, one of which could easily be divided into two double bedrooms if required and has a 'coffin hatch' to enable large pieces of furniture to be moved upstairs easily and provides access to the loft with significant storage space. The large principal bedroom has an ensuite which can be accessed from the other bedrooms and there is an interconnecting room set up as an office.
On the second floor:
There is a double bedroom with exposed stone wall, vaulted ceiling and beams.
Chestnut Forge forms a one-bedroom independent annex. Accessible via its own front door into an open plan sitting / dining room with kitchen. Chestnut Forge also has a double bedroom, shower room, (truncated)
Outside
The garden is private, low maintenance and south facing, arranged over three levels. The top level of the garden is laid to lawn and there are fruit trees, a full woodstore, greenhouse with irrigation system, a large workshop and garden shed.
There are two driveways, one to the side of Chestnut Cottage and one to the side of Chestnut Forge, providing ample parking and a detached double garage.
Services
Mains electricity and water, lpg gas.
Tenure
Freehold.
Viewing
Strictly by appointment with the agent David James .
Local Authority
Wiltshire Council.
Chestnut Cottage Council Tax Band E
Chestnut Forge Council Tax Band A
EPC
Chestnut Cottage EPC D
Chestnut Forge EPC D
Property info
For more information about this property, please contact
David James, GL12 on +44 1453 571792 * (local rate)
Disclaimer
Property descriptions and related information displayed on this page, with the exclusion of Running Costs data, are marketing materials provided by David James, and do not constitute property particulars. Please contact David James for full details and further information. The Running Costs data displayed on this page are provided by PrimeLocation to give an indication of potential running costs based on various data sources. PrimeLocation does not warrant or accept any responsibility for the accuracy or completeness of the property descriptions, related information or Running Costs data provided here.




































.png)



