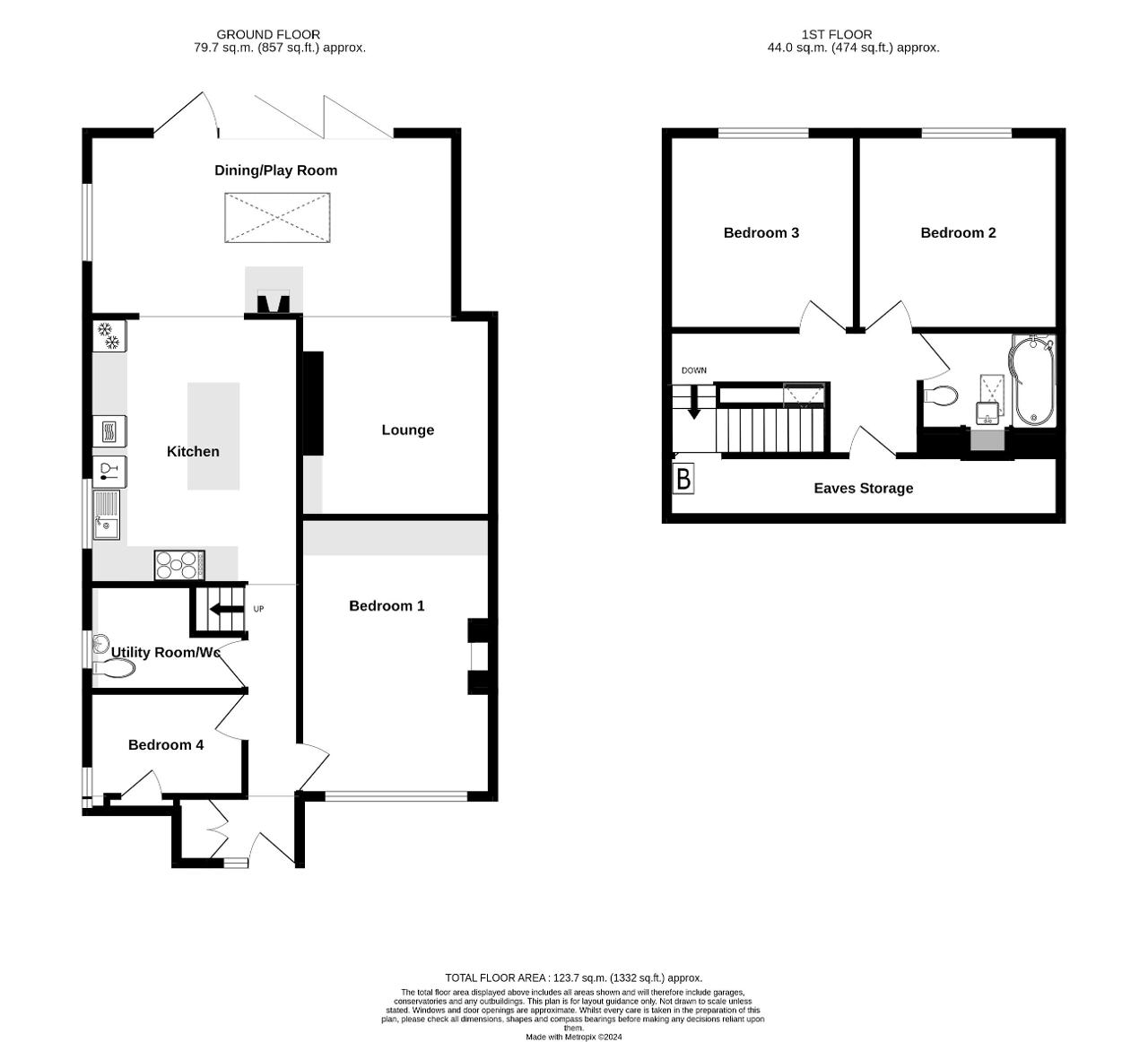Semi-detached bungalow for sale in Stour Road, Chartham, Canterbury, Kent CT4
* Calls to this number will be recorded for quality, compliance and training purposes.
Property features
- **price range - £450,000 - £475,000**
- 4 bedroom chalet bungalow
- Open plan kitchen / dining / lounge
- Bifold doors to the rear
- Close to shop, train station & river
- 3 of the 4 bedrooms are double's
- Cul de sac location
- Downdstairs utility / cloakroom
- 'log burner' in rear extension
- Landscaped rear garden
Property description
sold by Wilson Real Estate - Welcome to this charming 4 bedroom chalet bungalow, nestled in a tranquil cul-de-sac location. This residence has been significantly extended to offer ample space and comfort both up and downstairs.
On offer here is 2 bedrooms downstairs and 2 bedrooms upstairs, 3 of the 4 are doubles. This is thanks to an upstairs extension where you will also find the main bathroom.
Downstairs the rear extension is what really makes this property special. The modern kitchen with 'Neff appliances has been tastefully done with central island giving you more cupboard space and a breakfast bar. Beyond this is a large dining / playroom area with bifold doors opening out onto the landscaped rear garden. The lounge is tucked round the corner with its built in central entertainment station. Additionally, the property features a convenient utility / cloakroom area.
This property offers both quiet living and convenience. There is a local primary school, village hall, church, train station, shop, 2 village pubs and a children's play area to name just a few of its attractions.
Also Just down the road from here is a foot / cycle path which will take you into Canterbury town centre, whilst enjoying the stunning scenery along the River Stour.
Ground Floor
Porch
Entrance Hall
Utility Room / WC
Bedroom 1
15' 9'' x 10' 11'' (4.81m x 3.33m)
Bedroom 4
5' 11'' x 8' 11'' (1.81m x 2.72m)
Kitchen
15' 1'' x 12' 0'' (4.62m x 3.66m)
Dining / Play Room
10' 4'' x 20' 10'' (3.16m x 6.36m)
Lounge
11' 4'' x 10' 11'' (3.46m x 3.33m)
First Floor
Bedroom 3
11' 1'' x 10' 8'' (3.4m x 3.26m)
Bedroom 4
11' 1'' x 11' 6'' (3.4m x 3.52m)
Bathroom
Exterior
Driveway
Rear Garden
Property info
For more information about this property, please contact
Wilson Real Estate, CT14 on +44 1304 249275 * (local rate)
Disclaimer
Property descriptions and related information displayed on this page, with the exclusion of Running Costs data, are marketing materials provided by Wilson Real Estate, and do not constitute property particulars. Please contact Wilson Real Estate for full details and further information. The Running Costs data displayed on this page are provided by PrimeLocation to give an indication of potential running costs based on various data sources. PrimeLocation does not warrant or accept any responsibility for the accuracy or completeness of the property descriptions, related information or Running Costs data provided here.



































.png)
