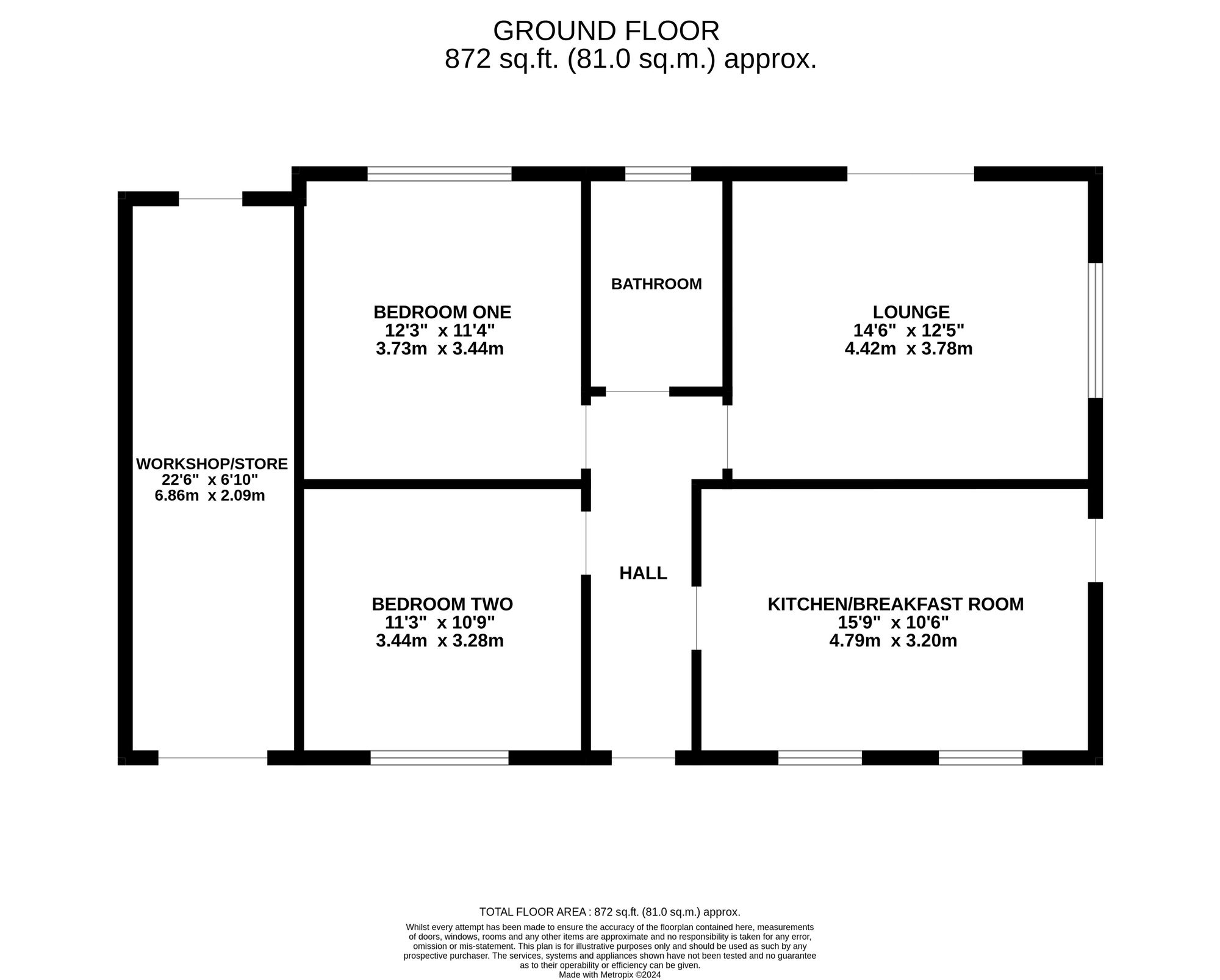Detached bungalow for sale in Fawley Road, Hythe SO45
* Calls to this number will be recorded for quality, compliance and training purposes.
Property features
- Double Aspect Lounge
- Well Appointed Kitchen/Breakfast Room
- Family Bathroom
- Private Gardens To The Front and Rear
- Summer House/Office and a Workshop
Property description
This detached bungalow offers deceptive accommodation throughout and is situated within mature trees and set back from the road. Internally there are two double bedrooms, a double aspect lounge, a well appointed kitchen/breakfast room and a family bathroom. Outside are well maintained gardens, a summer house, a workshop and a driveway providing off road parking for two vehicles. The property also benefits from Solar Panels (for the water). Please note that the property has electric heating and sewerage is supplied by a septic tank which is shared with two other properties.
EPC Rating: C
Location
Holly Tree Cottage is conveniently placed for the local amenities on offer within both Hythe and Dibden Purlieu Villages. This includes schooling for all age groups, a wide selection of shops, bars and restaurants as well as bus services to the surrounding areas. Proximity to the water and The New Forest National Park offer the opportunity to enjoy many activities. Facilities cater for sailing and water sports, horse riding, golf, tennis and many other outside interests. A passenger ferry from the historic Hythe Pier runs a regular service to Town Quay in Southampton where there are direct train links to London.
Entrance Hall
UPVC door to front opens onto the hallway, which provides access to the lounge, kitchen, both bedrooms and bathroom.
Lounge
A generous lounge which benefits from a double aspect. Window to side and double doors open on the rear garden.
Kitchen/Breakfast Room
This well appointed kitchen benefits from a range of cupboards and drawers fitted at base as well as eye level. Built in electric oven/grill, an induction hob and space is available for further white goods. Space is available for a table and chairs, two windows to front and a door opens onto the side garden.
Bedroom One
Double bedroom with a window overlooking the rear garden.
Bedroom Two
A second double bedroom. Window to front.
Bathroom
Suite comprising a panelled bath, a separate shower cubicle, WC and a hand basin with storage. Tiled surrounds and a screen window to rear.
Front Garden
Accessed via a shared driveway with two further properties, which leads to the block paved frontage offering parking for two vehicles. Timber fencing to boundaries creates an enclosed and private plot.
Garden
Generous areas of patio and decking are found to the rear and side of the property. To the front of the plot there is a summer house/office which has power/lighting connected. To the rear of the garden you will find a covered seating area which offers a private area for entertaining. Access to workshop (good amount of storage and has doors to front and rear) and mature shrubs/trees create natural screening.
Parking - Driveway
Block paved driveway to front which offers off road parking for two vehicles.
For more information about this property, please contact
Anthony James Properties, SO45 on +44 23 8020 0219 * (local rate)
Disclaimer
Property descriptions and related information displayed on this page, with the exclusion of Running Costs data, are marketing materials provided by Anthony James Properties, and do not constitute property particulars. Please contact Anthony James Properties for full details and further information. The Running Costs data displayed on this page are provided by PrimeLocation to give an indication of potential running costs based on various data sources. PrimeLocation does not warrant or accept any responsibility for the accuracy or completeness of the property descriptions, related information or Running Costs data provided here.
























.png)
