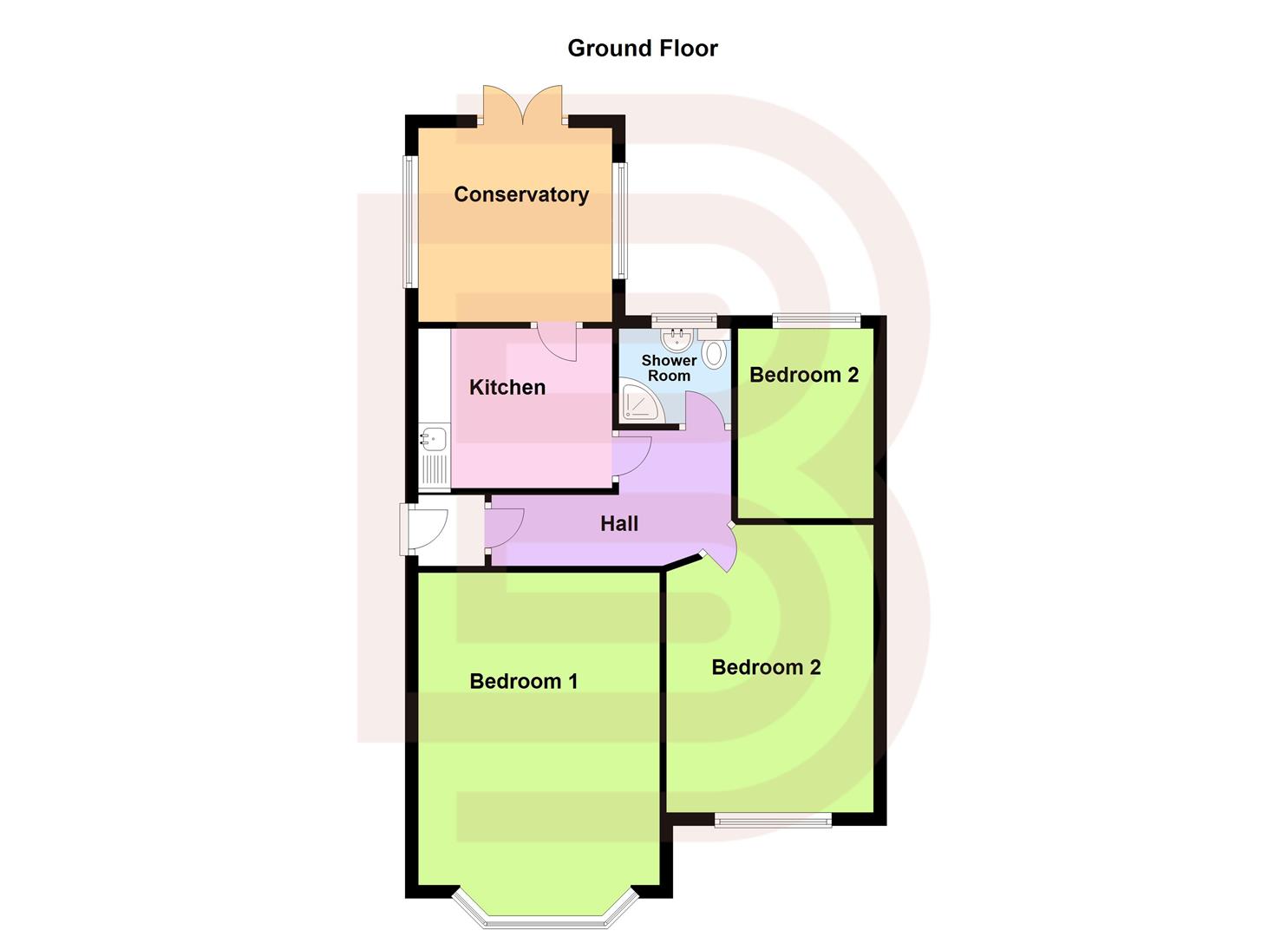Semi-detached bungalow for sale in Linnell Road, Rugby CV21
* Calls to this number will be recorded for quality, compliance and training purposes.
Property features
- No Upward Chain
- Requires Modernisation
- Driveway & Garage
- Good Size Rear Garden
- Two Bedrooms
- Conservatory
Property description
Presenting this two bedroom semi-detached bungalow on the popular Hillmorton Abbotts farm estate. The property does require some modernisation, but sits on a generous plot and offers scope to extend and put a personal touch to the finishings. Inside, you'll find a hallway, lounge, kitchen, conservatory, two bedrooms, and a shower room. All of the rooms have double glazing and there is a gas combination boiler. Outside, there are front and rear gardens, along with a spacious driveway and single garage. There is no on ward chain offering any prospective buyer the comfort of a straightforward purchase.
Porch
Enter via uPVC obscure glazed door. Electric consumer unit. Door into:
Hall
Radiator. Smoke alarm. Loft hatch. Doors to further accommodation.
Lounge (3.58m x 4.47m (11'9 x 14'8))
UPVC double glazed bay window to front elevation. Radiator. Coal effect electric fireplace. Coving.
Kitchen (2.97m x 2.57m (9'9 x 8'5))
With a range of base and eye level units and roll top worksurfaces Space for cooker. Space for washing machine. Space for fridge and freezer. Built in sink with drainage board and separate taps. Wall mounter Worcester boiler. Two uPVC windows one to the side and one to the rear elevation. Tiled splashbacks and laminate flooring. Radiator. Door into:
Conservatory (2.95m x 2.82m (9'8 x 9'3))
Dwarf wall and uPVC glazing. UPVC door to rear garden.
Bedroom One (3.68m x 2.84m (12'1 x 9'4))
UPVC window to front elevation. Radiator. Built in wardrobes. Coving
Bedroom Two (3.23m x 2.54m (10'7 x 8'4))
UPVC window to rear elevation. Radiator. Coving
Bathroom (1.75m x 2.03m (5'9 x 6'8))
Quadrant shower cubicle with mixer shower inset. Low flush wc. Wash hand basin built in to vanity cupboard and mixer taps. Obscure double glazed window to rear elevation. Radiator. Tiled walls
Rear Garden
Mainly laid to lawn with mature borders, fencing to boundaries, patio outside rear of property and access to side of property and garage
Garage
Up and over door.
Front Garden
Dwarf wall retaining front and side boundary.
Driveway
Providing off road parking for several vehicles.
Property info
For more information about this property, please contact
Ellis Brooke Estate Agents, CV21 on +44 1525 204446 * (local rate)
Disclaimer
Property descriptions and related information displayed on this page, with the exclusion of Running Costs data, are marketing materials provided by Ellis Brooke Estate Agents, and do not constitute property particulars. Please contact Ellis Brooke Estate Agents for full details and further information. The Running Costs data displayed on this page are provided by PrimeLocation to give an indication of potential running costs based on various data sources. PrimeLocation does not warrant or accept any responsibility for the accuracy or completeness of the property descriptions, related information or Running Costs data provided here.






















.png)