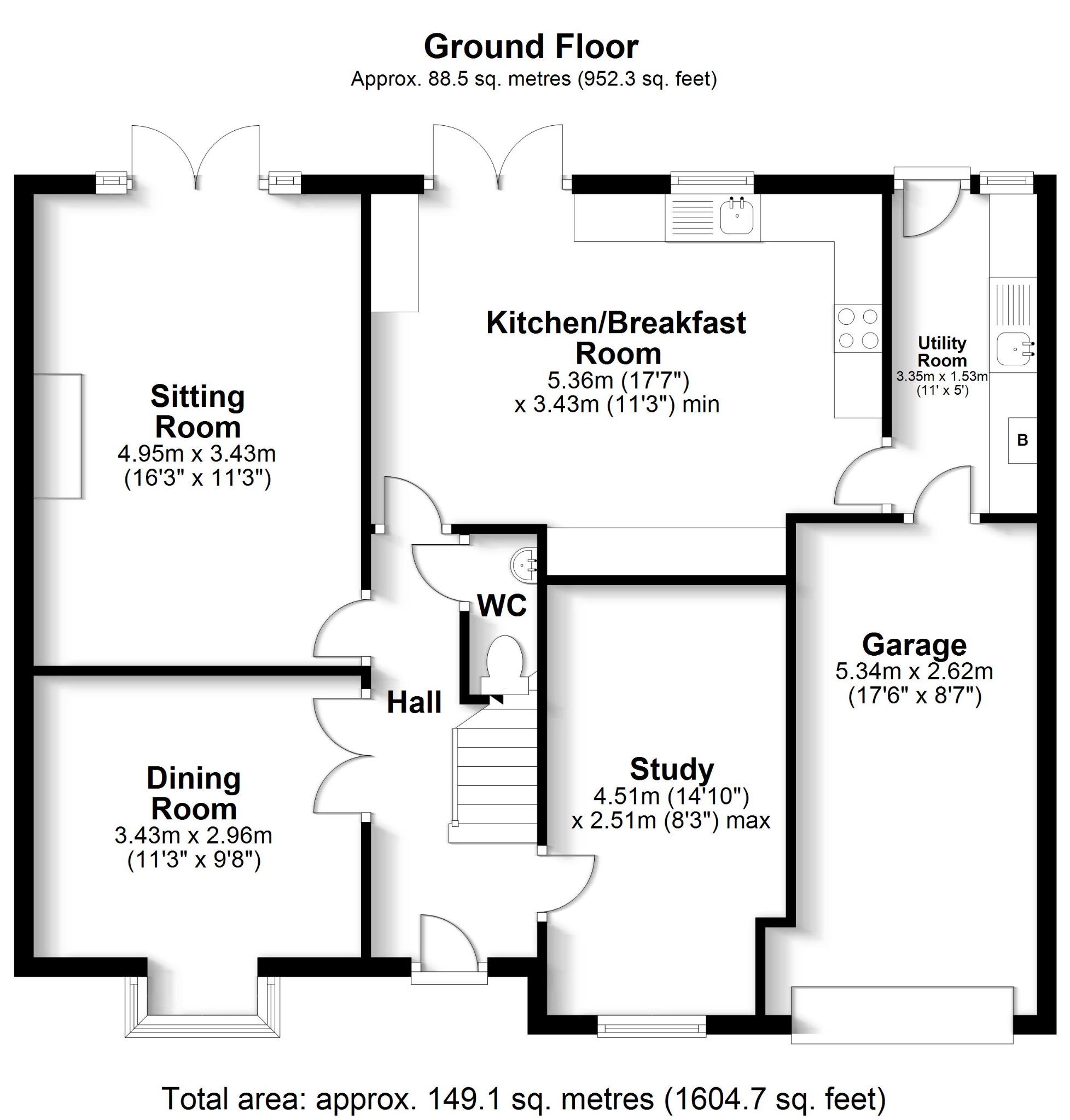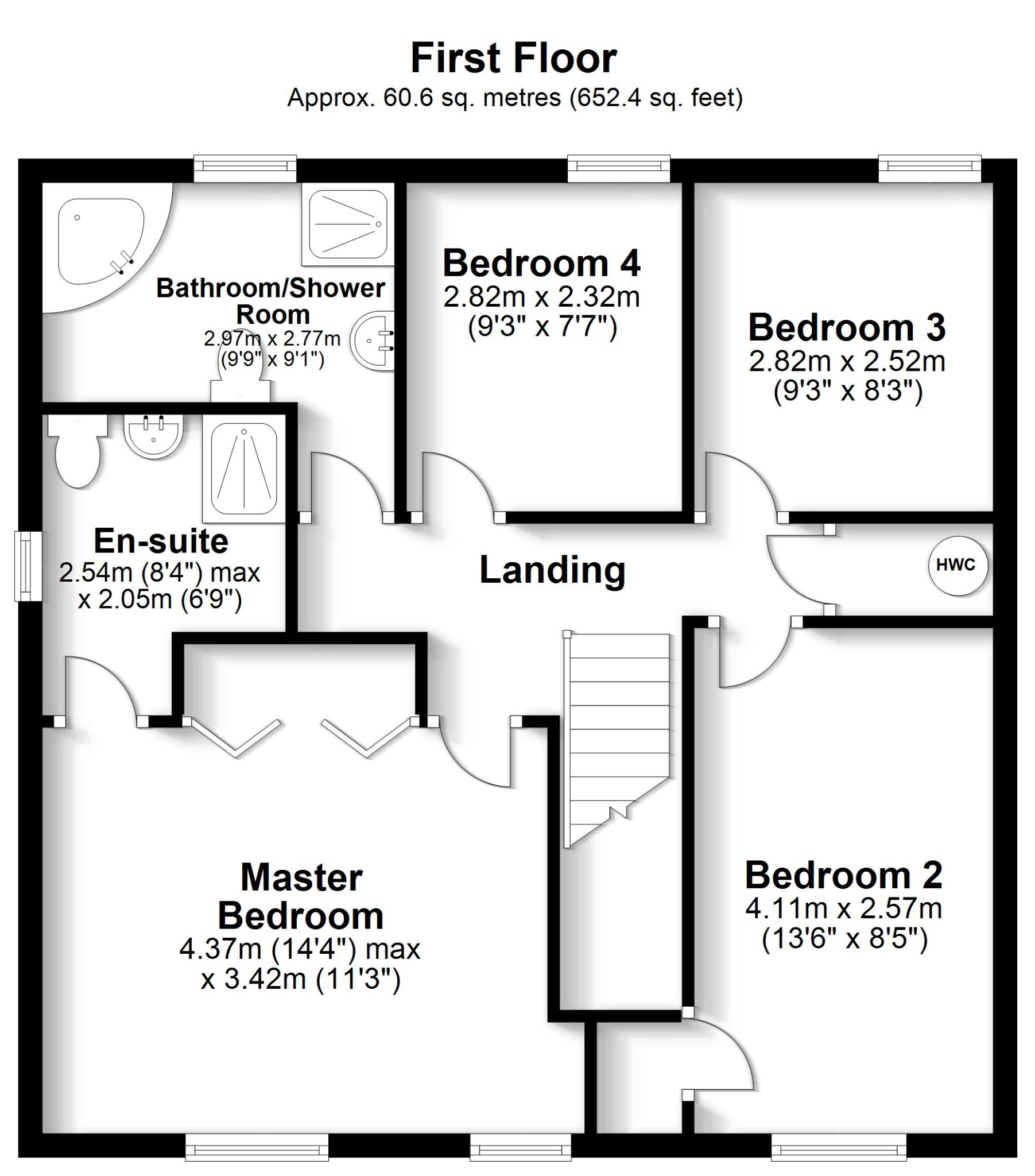Detached house for sale in Anglers Way, Lower Swanwick, Southampton SO31
* Calls to this number will be recorded for quality, compliance and training purposes.
Property features
- This property will make a truly lovely family home and ticks so many boxes. Offered with a vacant possession, an early viewing is advised to avoid missing out.
- It's the complete package! The location has excellent transport links and in catchment for Sarisbury Juniors and Brookfield Senior Schools
- A peaceful west facing garden is here to enjoy the sunset and to make the most of evening alfresco dining.
- With an ensuite, bathroom and downstairs cloakroom, there will be no queues in the morning here.
- A large, refitted kitchen/dining room is the hub of this home and ideal for family gatherings and outside entertaining.
- Enjoy so much that is on your doorstep here! If you fancy a meal out, The Ship & Harpers are walking distance, or hop on the Pink Ferry and nip over to Hamble.
Property description
The location really doesn’t get much better than here! A cul-de-sac location, with a bridle path that will have you by the Hamble River within minutes. Perfect for a dog walk and a visit to the donkeys, or a quick kayak on the river when the weather is fine.
A pretty double fronted family home with a decorative storm porch leads you indoors. You will notice immediately that the home has been well loved and looked after for the last 20 years by the current owners. The hallway, with a downstairs cloakroom has sleek wooden flooring which flows throughout the reception rooms. The generous study and the dining room with a large box bay window are to the front of the house. The sitting room is to the rear overlooking the garden with French doors bringing the outside in, and a focal point gas flamed fire is there for those cooler evenings, when you need to snuggle up.
A modern, well planned refitted kitchen has plenty of space for a large table, so you can watch over the children doing their homework, whilst cooking the family meal. The light grey units, with lighting, include an abundance of pan drawers, a bin cupboard, and a corner carrousel; the double oven, hob, fridge freezer and dishwasher are integrated. French doors give easy access to the garden, and a door also leads into the handy utility with further units, sink and access to the garage and garden – a perfect lay out for muddy paws after the walk!
Upstairs, the landing has access to the loft, which is boarded and has a ladder, there’s a large airing cupboard. The main bedroom, with a built-in double wardrobe has a white ensuite shower room, three further bedrooms share the 4 piece family bathroom with a choice of a quick shower in the morning, or a hot indulgent soak in the corner tub when time allows.
Outside, listen to the birds and watch the sun set, in this sunny, well-established garden. A summer house and pergola provide a little shade, and the patio is ideal for those family BBQ’s.
The garage, with an up and over door is fitted with a handy work bench for those diy projects, and there’s loft space. Take a look at our online video, and call our office to book an appointment.
Property info
First Floor Plan View original

Second Floor Plan View original

For more information about this property, please contact
Robinson Reade Ltd, SO31 on +44 1489 322527 * (local rate)
Disclaimer
Property descriptions and related information displayed on this page, with the exclusion of Running Costs data, are marketing materials provided by Robinson Reade Ltd, and do not constitute property particulars. Please contact Robinson Reade Ltd for full details and further information. The Running Costs data displayed on this page are provided by PrimeLocation to give an indication of potential running costs based on various data sources. PrimeLocation does not warrant or accept any responsibility for the accuracy or completeness of the property descriptions, related information or Running Costs data provided here.



























.jpeg)

