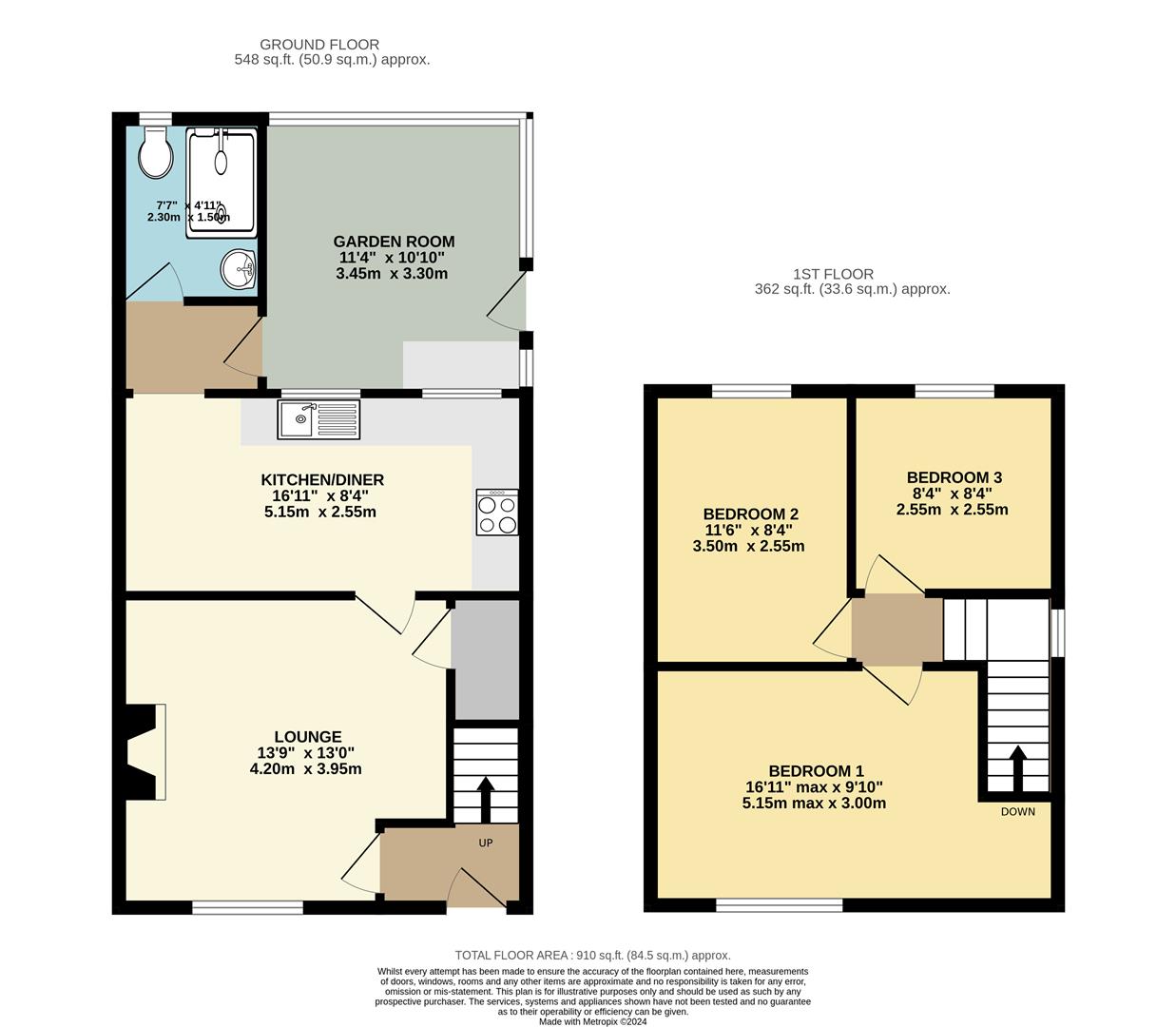Semi-detached house for sale in Humber Lane, Patrington, Hull HU12
* Calls to this number will be recorded for quality, compliance and training purposes.
Property features
- Semi-detached house
- Three bedrooms
- No chain
- Large west facing rear garden
Property description
£5000 cashback offered on completion!
Offered to the market with no chain is this charming semi-detached three-bedroom house located on Humber Lane in the picturesque village of Patrington. One of the highlights of this property is the large west-facing garden, ideal for enjoying the afternoon sun and hosting summer gatherings, complete with a large vegetable plot and greenhouses that offers the opportunity for green-fingered enthusiasts to cultivate their own produce right at home or the opportunity to further extend the beautifully set patio and garden area. With uPVC glazing and gas central heating throughout the accommodation comprises: Entrance lobby, lounge, kitchen diner, modern ground floor shower room and a rear conservatory, with three generously sized bedrooms to the first floor. With a dropped kerb for parking at the front and the rear is paved seating area, artificial lawn and vegetable plot with a number of sheds for external storage. Don't miss out on the chance to make this delightful house your new home. Contact us today to arrange a viewing and envision the possibilities that this property holds for you.
Entrance
A uPVC door opens into the entrance lobby with a radiator and stairs leading to the first floor landing.
Lounge (4.00 x 4.20 (13'1" x 13'9"))
Through lounge leading onto the kitchen with a uPVC glazed bow window to the front aspect, a decorative blonde brick fireplace running into the alcoves with electric fire and alcove unit with a built-in cupboard housing the hot water cylinder. Radiator and an under-stairs-storage cupboard housing a floor mounted gas boiler.
Kitchen Diner (2.55 x 5.15 (8'4" x 16'10"))
Wooden fronted fitted kitchen units with contrasting worktops and tiled splash backs housing a stainless steel sink with drainer and mixer tap, built-in electric oven and gas hob with extraction hood, integrated fridge, laminate flooring, radiator, two uPVC windows and a lobby gives access through to the shower room and conservatory.
Shower Room (2.30 x 1.50 (7'6" x 4'11"))
Modern shower room fitted with a white suite comprising of a large shower with electric shower unit, vanity basin with gloss unit and a WC. With tiled splash backs and vinyl flooring, towel radiator and a uPVC window.
Conservatory (3.45 x 3.30 (11'3" x 10'9"))
Lean-to conservatory with a dwarf wall and uPVC glazing, with a door to the garden, tiled flooring, radiator and a built-in unit housing space/plumbing for a washing machine.
Landing
Stairs rise and turn onto the landing with a side facing uPVC window.
Bedroom One (3.00 x 5.15 into alcove (9'10" x 16'10" into alcov)
Full width bedroom with built-in storage including a walk-in cupboard, radiator, laminate flooring and uPVC window to the front aspect.
Bedroom Two (3.50 x 2.55 (11'5" x 8'4"))
Second double bedroom with a rear facing uPVC window overlooking the garden, radiator, laminate flooring and built-in wardrobe.
Bedroom Three (2.55 x 2.55 (8'4" x 8'4"))
Good size third bedroom with built-in storage, laminate flooring, radiator and uPVC window to the rear.
Garden
A dropped kerb and double gates give vehicular access onto the front garden which has artificial grass for ease of maintenance, enclosed by hedge boundaries and with a central path leading to the front entrance door. Pedestrian access leads down the side of the property with a gate opening into the rear garden.
To the rear is a large garden, Westerly facing to catch the sun all afternoon, with a hard standing area leading from the conservatory with decorative railings and archway leading through onto a paved patio area with BBQ and gravelled borders. A hand gate opens through onto a section of artificial lawn with a pathway continuing to a hard standing area housing two greenhouses and a shed, behind this is a large vegetable plot with a further two sheds providing plenty of external storage.
Agent Note
Parking: Off street parking is available with this property.
Heating & Hot Water: Both are provided by a gas fired boiler.
Mobile & Broadband: We understand mobile and broadband (fibre to the cabinet) are available. For more information on providers, predictive speeds and best mobile coverage, please visit Ofcom checker.
Probate: Please be aware that this property is being sold under probate and at the time of marketing probate has not yet been granted.
Council tax band A.
The property has mains gas and is connected to mains drains.
Humber Lane is a connecting road between Station Road and Southside, heading from the A1033 (Station Road) turn onto Humber Lane opposite Dunedin Country where this property is on the right hand side.
Property info
For more information about this property, please contact
Goodwin Fox, HU19 on +44 1964 659005 * (local rate)
Disclaimer
Property descriptions and related information displayed on this page, with the exclusion of Running Costs data, are marketing materials provided by Goodwin Fox, and do not constitute property particulars. Please contact Goodwin Fox for full details and further information. The Running Costs data displayed on this page are provided by PrimeLocation to give an indication of potential running costs based on various data sources. PrimeLocation does not warrant or accept any responsibility for the accuracy or completeness of the property descriptions, related information or Running Costs data provided here.






























.png)

