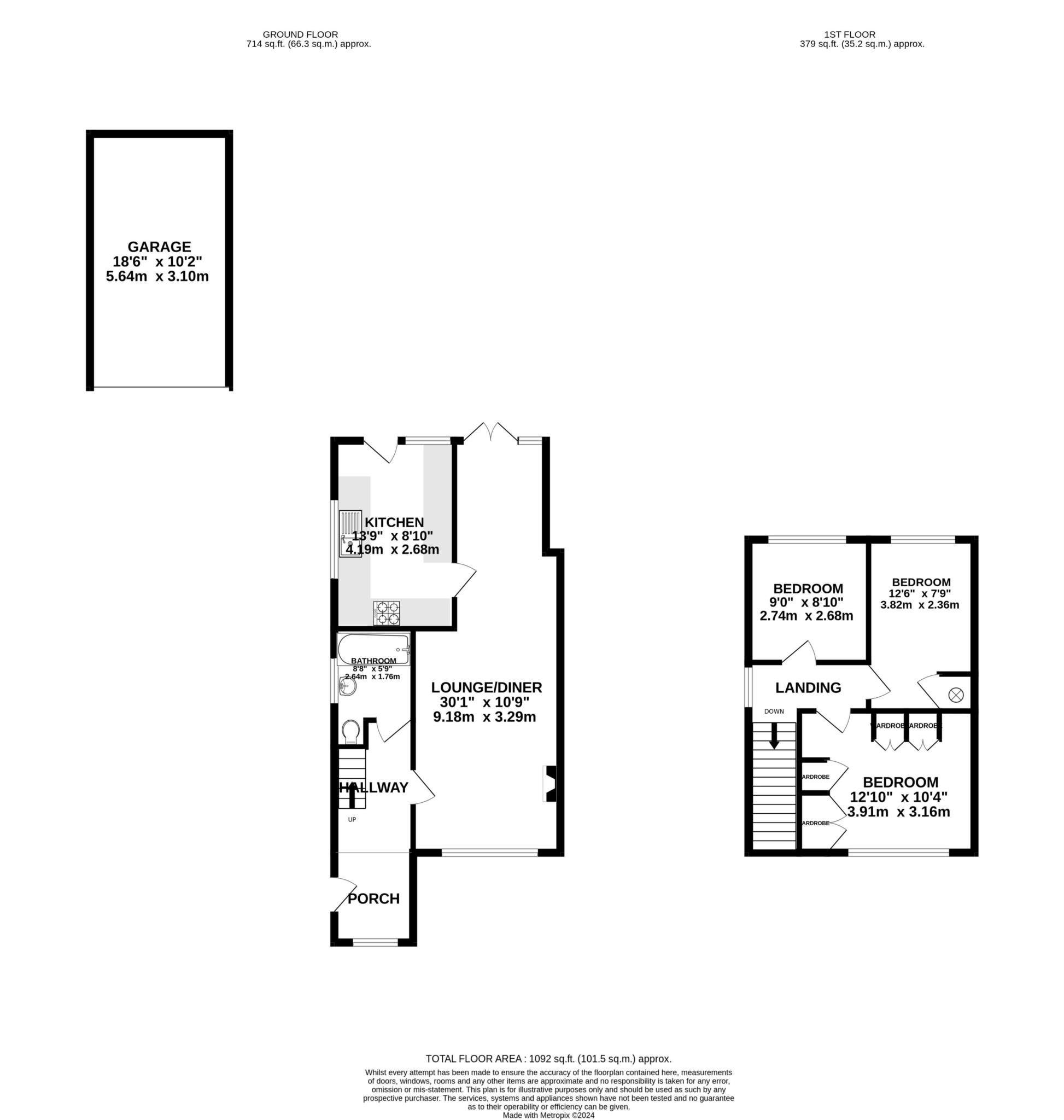Semi-detached house for sale in Westgate Close, Canterbury CT2
* Calls to this number will be recorded for quality, compliance and training purposes.
Property features
- Semi-Detached House
- No Onward Chain
- Lounge/Diner
- Three Bedrooms
- Low Maintenance Garden
- Driveway & Garage
Property description
Page and Co are pleased to present this three bedroom semi-detached house in Westgate Close which is being sold with No Onward Chain.
From Westgate Close, you can easily walk into the City Centre which is brimming with boutique shops, eateries and coffee shops. If you have a penchant for the Arts, Canterbury is home to three fantastic theatres including the famous Marlowe Theatre, where you can take in a ballet, musical or evening comedy and there are plenty of galleries around displaying some excellent local and national works.
The property is accessed via the door to the side of the house, this leads onto an entrance hall with the stairs to the first floor. The lounge/diner is a good size and has plenty of light due to the large window at the front and the double doors to the rear which open onto the rear garden. The kitchen/breakfast room is an enviable size boasting plenty of wall and base units and counter top space. The bathroom is fully tiled with a low level W/C, vanity wash hand basin and bath.
The first floor has a master bedroom with built-in wardrobes, the second bedroom also has a built in wardrobe and there is a single bedroom overlooking to rear garden.
Externally the property has a front garden which is paved, and a shared driveway which leads along the side of the property to the single garage. The rear garden is also paved with a shed and brick-built outhouse/workshop.
Viewings can be arranged by calling Page & Co who are acting as Sole Agents.
Entrance Hallway
Lounge/Diner - 30'1" (9.17m) x 10'9" (3.28m)
Kitchen - 13'9" (4.19m) x 8'10" (2.69m)
Bathroom - 8'8" (2.64m) x 5'9" (1.75m)
Bedroom - 9'0" (2.74m) x 8'10" (2.69m)
Bedroom - 12'6" (3.81m) x 7'9" (2.36m)
Bedroom - 12'10" (3.91m) x 10'4" (3.15m)
Garage - 18'6" (5.64m) x 10'2" (3.1m)
Notice
Please note we have not tested any apparatus, fixtures, fittings, or services. Interested parties must undertake their own investigation into the working order of these items. All measurements are approximate and photographs provided for guidance only.
Property info
For more information about this property, please contact
Page & Co Property Services, CT1 on +44 1227 319514 * (local rate)
Disclaimer
Property descriptions and related information displayed on this page, with the exclusion of Running Costs data, are marketing materials provided by Page & Co Property Services, and do not constitute property particulars. Please contact Page & Co Property Services for full details and further information. The Running Costs data displayed on this page are provided by PrimeLocation to give an indication of potential running costs based on various data sources. PrimeLocation does not warrant or accept any responsibility for the accuracy or completeness of the property descriptions, related information or Running Costs data provided here.





























.png)

