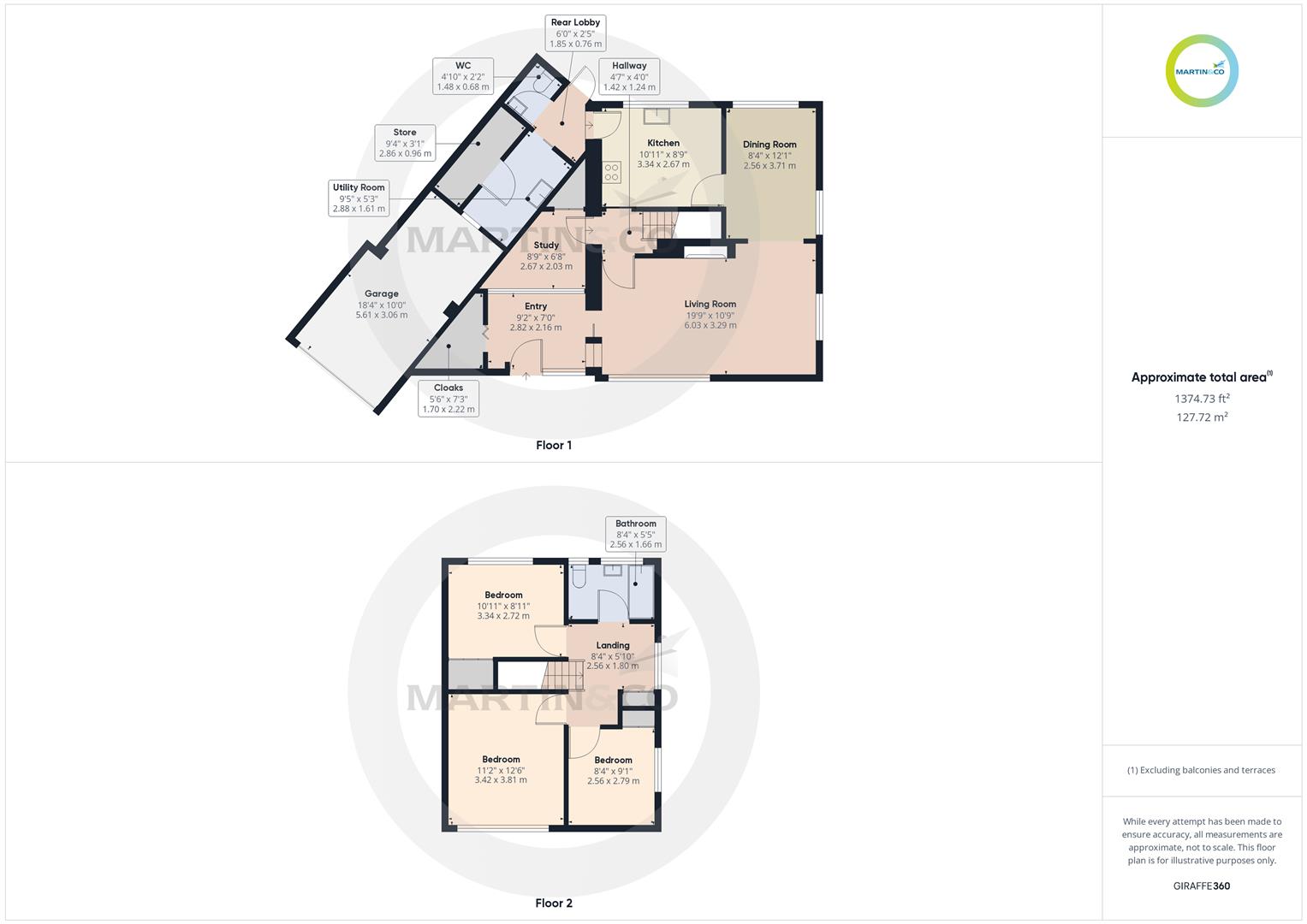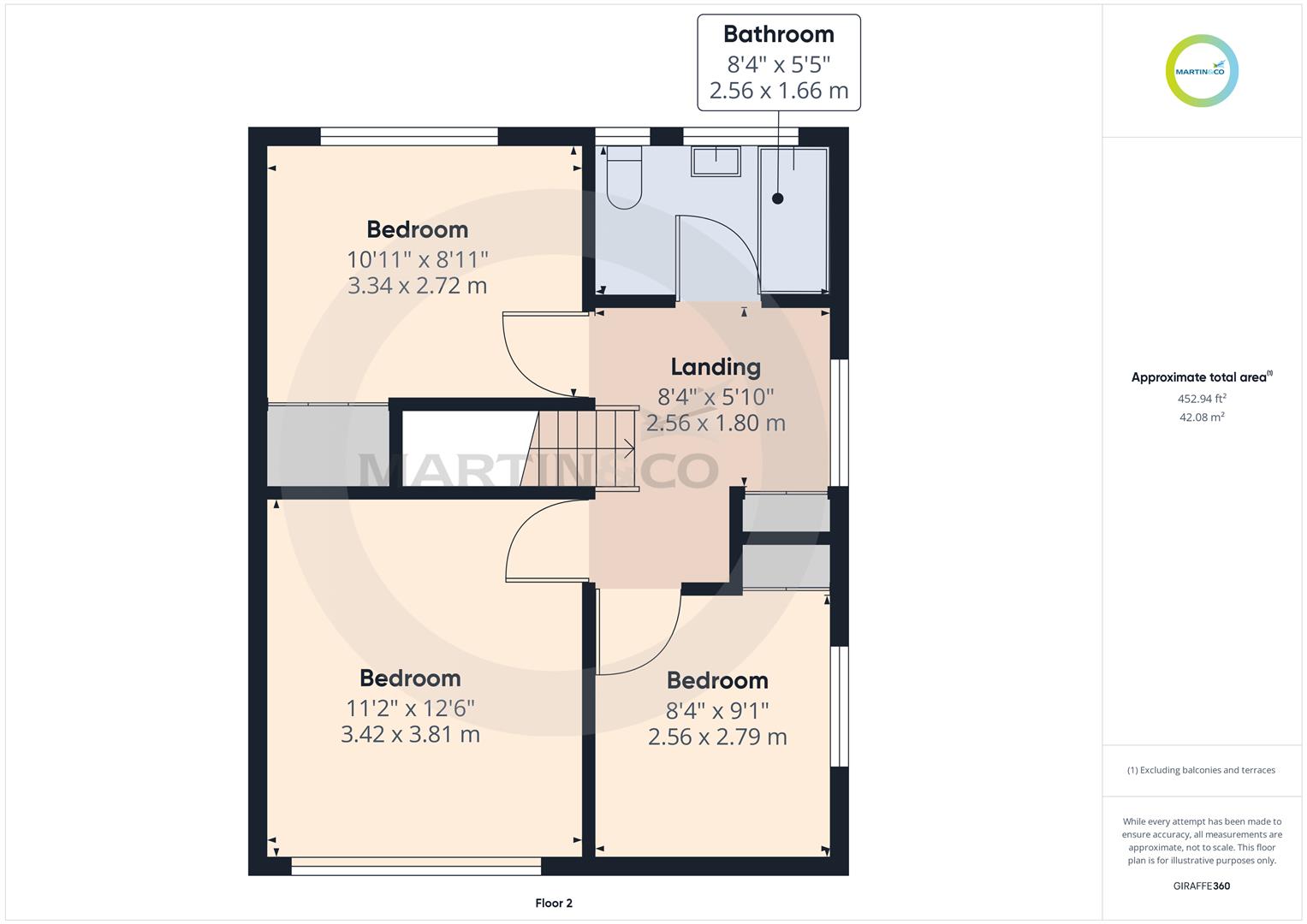Link-detached house for sale in Lancaster Close, Pontefract WF8
* Calls to this number will be recorded for quality, compliance and training purposes.
Property features
- Highly sought after residential area on the south side of pontefract
- Individually designed three double Bedroom link detached residence
- Offered for sale, in need of modernisation, hence the price
- Neat & tidy, ready for the successful buyer to update in their own time
- Within walking distance of schools for all ages & town centre/amenities
- Driveway, attached garage, substantial front garden/enclosed rear garden
- Central for major northern centres/ A1/M62 ideal for the commuter
- No onward chain
- Council tax band D
Property description
Situated in this highly sought after residential area on the south side of pontefract is this individually designed three double Bedroom link detached residence. Having remained In the same family since it was built in 1966, the property is now offered for sale, in need of modernisation, hence the price. The internal accommodation is in a neat and tidy condition, therefore the successful purchaser can move in and update to their own personal style to create their perfect family home.
Viewing is essential in order to appreciate the particularly spacious living accommodation and how it can accommodate the needs and lifestyle of the individual. The house briefly comprises Sun Room, Lounge, Dining Room, Kitchen, Utility Room with useful walk in storage cupboard, Rear Entrance Lobby, Cloaks/WC, Study, Inner Hall with stairs to the first floor landing, providing access to three double bedrooms and House Bathroom. Outside there is a driveway leading to the attached garage, there is a generous garden to the front of the property having an abundance of decorative shrubs and flowers whilst to the rear there is a triangular shaped enclosed garden mainly laid to lawn.
Pontefract is an ideal location for those wishing to commute, being a short drive to the A1/M62. Pontefract town centre along with a wealth of local amenities, public transport links, shops, pubs and eateries are within comfortable walking distance. The area is well served with highly regarded schools for all ages, including the renowned Ackworth Quaker School, being approximately three miles away. Early viewing recommended to avoid disappointment.
Entrance Hall/Sun Room
UPVC door opens to this sun room having a walk in cloaks cupboard with central heating radiator, tiled floor. Internal aluminium double glazed patio doors open to the lounge.
Lounge
A particularly spacious lounge having coving to ceiling, a UPVC double glazed window over looking the front garden and another to the side aspect. There is a stone fireplace with tiled hearth housing a living flame gas fire and an archway opening to the dining room.
Dining Room
Having coving to ceiling with a UPVC double glazed window to the side aspect and another to the rear aspect.
Kitchen
Having a range of wall and base cupboard units with roll edge work surfaces and a single stainless steel sink with double drainer. Electric cooker point. Tiled walls. There is a UPVC double glazed window looking over the rear garden.
Utility Room
Having a range of wall and cupboard units with roll edge work surfaces incorporating a stainless steel sink with mixer tap. Tiled floor. There is a particularly useful walk in storage cupboard which is used as bike storage by the current owner.
Cloaks/Wc
Having a low flush W.C and hand wash basin.
Rear Lobby
Having a timber/glazed door providing access to the rear garden.
Study
A useful space, used by the current owners as an office with a large storage cupboard.
Inner Hall
Having stairs leading to the first floor landing.
First Floor Landing
A light and spacious landing providing access to the three double bedrooms and house bathroom. There is a frosted double glazed window to the side elevation, a storage cupboard houses the gas central heating boiler and there are two loft accesses.
Bedroom One
Having two UPVC double glazed windows to the front aspect and built in wardrobes and storage and a central heating radiator.
Bedroom Two
Having a secondary double glazed window to the rear aspect and central heating radiator.
Bedroom Three
Having UPVC double glazed window to the side aspect, central heating radiator and built in wardrobes/storage.
House Bathroom
Having a three piece suite including a rectangle panel bath, unit housed hand wash basin and low flush W.C. There are tiled walls, a ladder style towel warmer and two timber/single glazed frosted windows to the rear aspect.
Outside
To the front of the property there is a tarmac drive which leads to the attached garage having a roller door, with power and light. The front garden has a variety of established shrubs, flowers and plants. There is a side access path leading to the rear triangular shaped enclosed garden which is laid to lawn.
Property info
Cam01931G0-Pr0143-Build01 (2).Png View original

Cam01931G0-Pr0143-Build01-Floor00 (2).Png View original

Cam01931G0-Pr0143-Build01-Floor01 (2).Png View original

For more information about this property, please contact
Martin & Co Pontefract, WF8 on +44 1977 308753 * (local rate)
Disclaimer
Property descriptions and related information displayed on this page, with the exclusion of Running Costs data, are marketing materials provided by Martin & Co Pontefract, and do not constitute property particulars. Please contact Martin & Co Pontefract for full details and further information. The Running Costs data displayed on this page are provided by PrimeLocation to give an indication of potential running costs based on various data sources. PrimeLocation does not warrant or accept any responsibility for the accuracy or completeness of the property descriptions, related information or Running Costs data provided here.




























.png)
