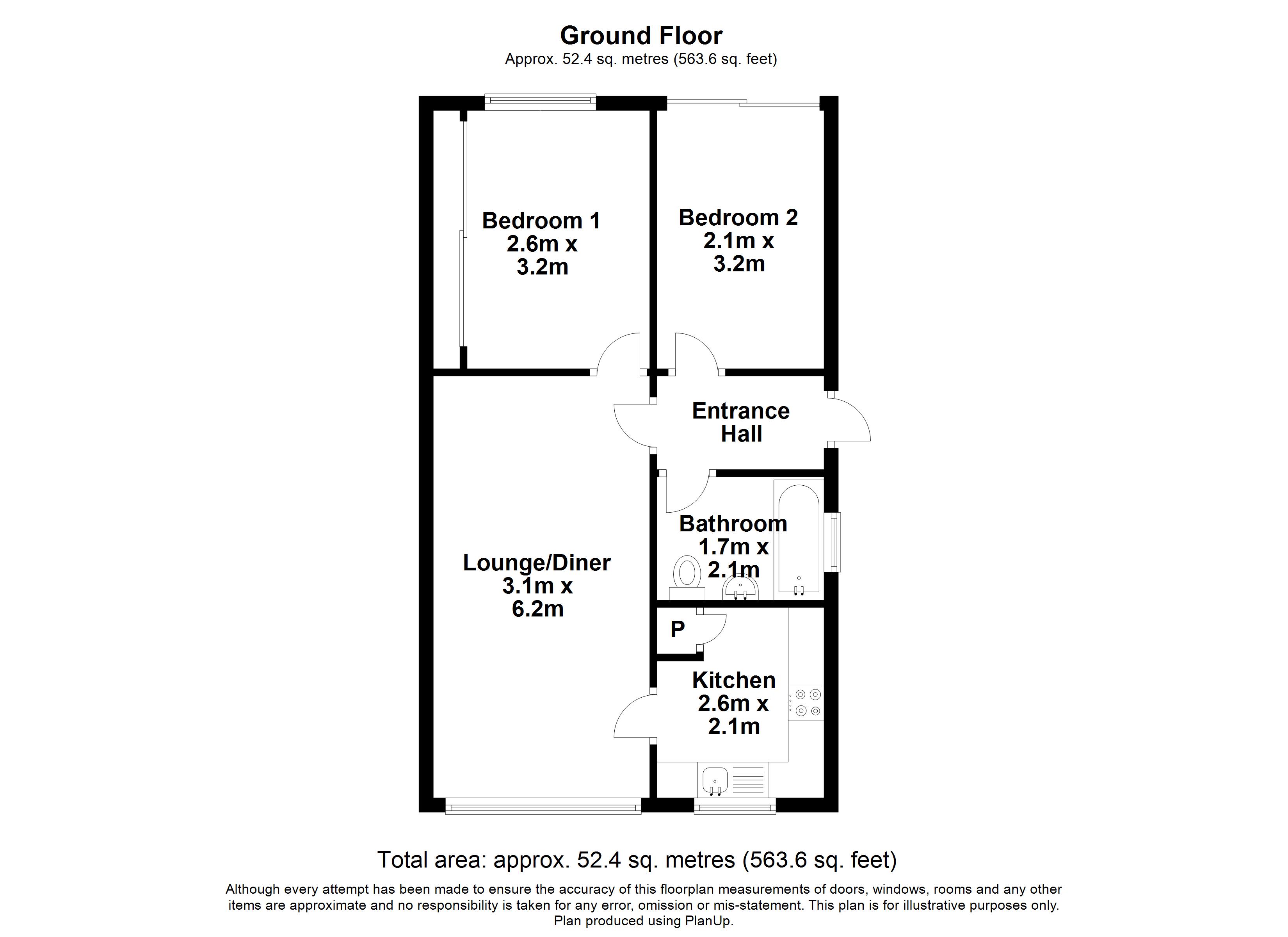Bungalow for sale in Derwent Road, Highwoods, Colchester, Essex CO4
* Calls to this number will be recorded for quality, compliance and training purposes.
Property features
- Two Bedroom Detached Bungalow
- Situated In The Sought After Area Of Highwood
- Close to Local Shops, Amenities & Transport Links
- Short Walk To Doctor’s Surgery
- New Boiler & Gas Central Heating
- Newly Fitted Windows
- Good Size Rear Garden
- Driveway Providing Off Road Parking & Garage
- Must Be Viewed
Property description
***guide price £300,000 - £325,000***
Palmer & Partners are delighted to offer to the market this two bedroom detached bungalow, situated in the popular area of Highwoods, to the north of Colchester, offering easy access to local shops, The Gilberd School & Highwoods Leisure World, as well as the A12, A120, Colchester General Hospital and North Station.
Internally the accommodation comprises entrance hall, lounge/diner, recently renovated kitchen and bathroom and two bedroom.
The bungalow is further enhanced by having a good size rear garden, driveway to the front providing off road parking and a garage. Palmer & Partners would recommend an early internal viewing to avoid disappointment. EPC: D
Double Glazed Entrance Door To Entrance Hall
With doors off to;
Bathroom
Panel enclosed bath with shower over, low level WC, wash hand basin, chrome heated towel rail, extractor fan and obscure window.
Bedroom Two (2.1m x 3.2m)
Double glazed sliding patio door to rear garden and radiator.
Bedroom One (3.2m x 2.6m)
Window to rear, built-in mirror fronted wardrobes and radiator.
Lounge/Diner (3.1m x 6.2m)
Bay window to front, radiator and door to;
Kitchen (2.6m x 2.1m)
Work-surfaces with cupboards under, wall mounted cupboards over, inset sink and drainer, space and plumbing for washing machine, built-in oven, four ring electric hob, electric extractor, pantry cupboard, space for fridge/freezer and window to front.
Outside
The good size rear garden is mainly laid to lawn with patio area, shed to remain and enclosed by wooden panel fencing.
To the front of the property is a driveway providing off road parking which gives access to;
Garage (5.2m x 2.1m)
With electric roller door.
Property info
For more information about this property, please contact
Palmer & Partners, CO3 on +44 1206 988996 * (local rate)
Disclaimer
Property descriptions and related information displayed on this page, with the exclusion of Running Costs data, are marketing materials provided by Palmer & Partners, and do not constitute property particulars. Please contact Palmer & Partners for full details and further information. The Running Costs data displayed on this page are provided by PrimeLocation to give an indication of potential running costs based on various data sources. PrimeLocation does not warrant or accept any responsibility for the accuracy or completeness of the property descriptions, related information or Running Costs data provided here.































.png)
