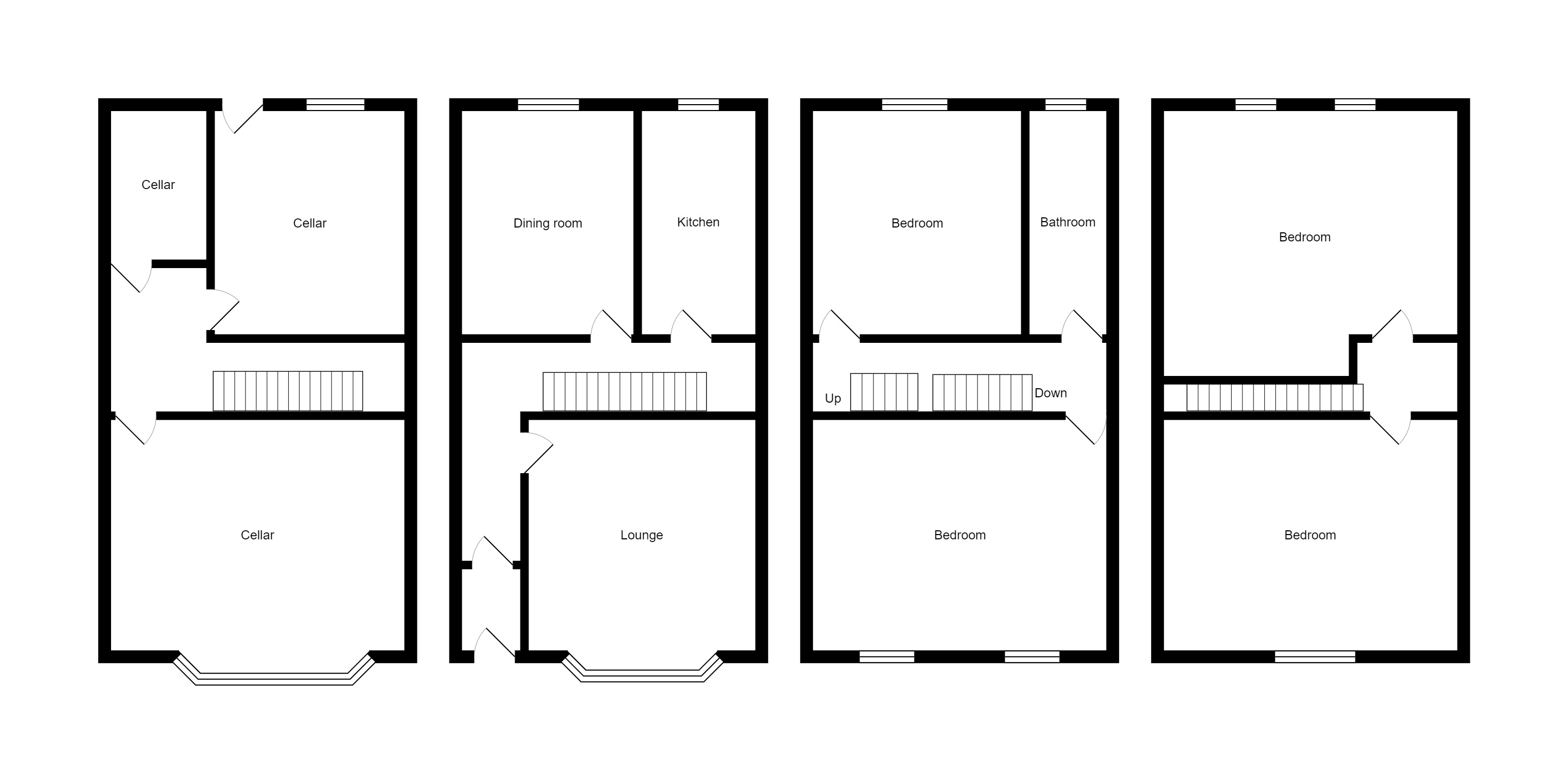Terraced house for sale in Wellington Crescent, Shipley, Bradford, West Yorkshire BD18
* Calls to this number will be recorded for quality, compliance and training purposes.
Property features
- Four Bedroom Terrace
- Large Rooms
- Desirable Location
- In Need Of Modernising
- Huge Potential
- Council Tax Band - C
- 2335 Sq.Ft. Of Living Space
Property description
Exceptionally spacious four bedroom mid terrace situated within walking distance of Shipley town center and all the amenities, shops and transport links this has to offer. Including a large cellar, four double bedrooms and two reception rooms. This property will make the perfect family home.
Exceptionally spacious four bedroom mid terrace situated within walking distance of Shipley Town Centre and all the amenities, shops and transport links this has to offer. In need of modernization, this property has potential to make a fantastic family home.
Briefly comprising: Entrance hall. Lounge to the front with bay window and centerpiece fireplace. Spacious dining room to the rear. Kitchen with base units and free standing appliances. Large cellar split into 3 rooms and covering the entire footprint of the property with access out to the rear garden.
The first floor consists: Huge master bedroom with built in wardrobes. Second double bedroom and house bathroom with walk in shower.
The second floor consists of two further double bedrooms one with a dormer window and the other with double Velux windows and stunning views across Shipley.
The outside benefits from a front garden and enclosed rear garden.
Viewing is essential to fully appreciate the size of this family home.
Lounge 13' 11" x 14' 1" (4.26m x 4.30m)
dining room 10' 6" x 13' 10" (3.21m x 4.22m)
kitchen 6' 10" x 13' 10" (2.09m x 4.22m)
cellar 1 5' 8" x 9' 1" (1.75m x 2.78m)
cellar 2 11' 7" x 13' 8" (3.55m x 4.18m)
cellar 3 17' 11" x 14' 1" (5.47m x 4.31m)
bedroom 17' 10" x 14' 3" (5.44m x 4.35m)
bathroom 4' 9" x 13' 8" (1.45m x 4.19m)
bedroom 12' 9" x 13' 8" (3.90m x 4.18m)
bedroom 17' 10" x 16' 6" (5.44m x 5.05m)
bedroom 17' 10" x 14' 4" (5.44m x 4.39m)
Property info
For more information about this property, please contact
Martin & Co Saltaire, BD18 on +44 1274 506848 * (local rate)
Disclaimer
Property descriptions and related information displayed on this page, with the exclusion of Running Costs data, are marketing materials provided by Martin & Co Saltaire, and do not constitute property particulars. Please contact Martin & Co Saltaire for full details and further information. The Running Costs data displayed on this page are provided by PrimeLocation to give an indication of potential running costs based on various data sources. PrimeLocation does not warrant or accept any responsibility for the accuracy or completeness of the property descriptions, related information or Running Costs data provided here.



























.png)

