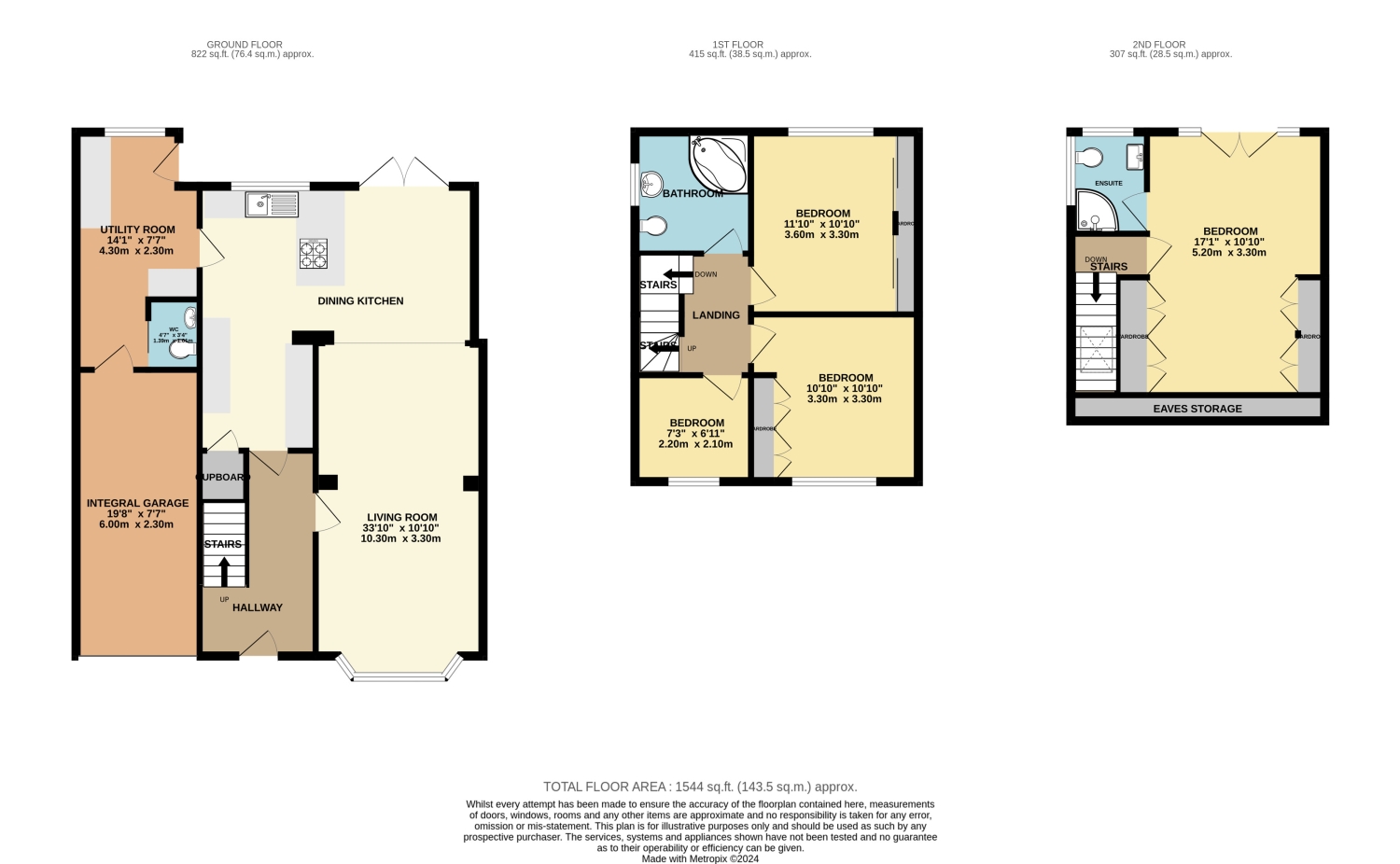Semi-detached house for sale in Holmley Lane, Dronfield, Derbyshire S18
* Calls to this number will be recorded for quality, compliance and training purposes.
Property features
- Superb Four Bedroom Semi-Detached
- Impressive Views
- Large Garden & Studio/Home Office
- Open Plan Layout
- Master Bedroom With Ensuite
- Catchment For Outstanding Schools
Property description
**guide price £380,000-£400,000** This superb family home boasts in excess of 1,500sqft of well presented accommodation, ideally suited to a growing family's requirements. Benefiting from an extension to the ground floor providing an excellent open plan layout with a most impressive principal bedroom with ensuite shower room to the second floor which enjoys breath taking views with a Juliet Balcony to the rear elevation and a garden studio enjoying an enviable position with views over the green belt fields. Situated within this highly regarded residential area, the property lies within the catchment area for schools of high repute including the renowned Henry Fanshaw Secondary, good transport links to Sheffield and Chesterfield along with a host of excellent local amenities and several parks ideal for families. An internal viewing is essential in order to fully appreciate the offering.
The accommodation briefly comprises; Spacious entrance hall with composite door and under stairs cupboard, large living room with bay window and Oak style laminate flooring leading through to the open plan dining area and breakfast kitchen, enjoying a light and airy feel by virtue of the windows and French doors to the rear elevation and two roof lanterns. Ample space for a large family dining table with the kitchen featuring a comprehensive range of fitted units with space for appliances and a built in pantry cupboard. A utility room benefits from built in cupboards with work surfaces over and plumbing for appliances with a cloakroom WC and entrance door leading to the garden & patio. Access to the integral garage with roller door, power and electric points.
To the first floor there are two large double bedrooms, both of which benefit from a range of fitted wardrobes and neutral decor with superb views enjoyed to the rear elevation. A single bedroom is ideal for a multitude of uses such as a home office or nursery with a family bathroom featuring a suite comprising a corner bath with shower unit over and tiled surround, WC and wash basin with obscure glazed window.
A staircase with Velux window above leads to the principal bedroom, enjoying breathtaking views via the French doors with Juliet balcony, built in wardrobes and storage to the eaves. The ensuite shower room also enjoys panoramic views with a walk in shower enclosure, WC and vanity wash basin.
A driveway leads in providing side-by-side parking. The rear garden features a raised patio with stone flags enjoying elevated views, with a mature garden predominantly laid to lawn with colourful borders and raised beds with a timber shed providing storage. To the rear boundary is an excellent garden studio, ideal for those working from home or as a garden retreat, with insulated walls, double glazed windows, electric points, air conditioning unit and wifi connection, with an enclosed garden enjoying beautiful sunsets to the Westerly aspect.
For more information about this property, please contact
Staves Estate Agents, S18 on +44 1246 920991 * (local rate)
Disclaimer
Property descriptions and related information displayed on this page, with the exclusion of Running Costs data, are marketing materials provided by Staves Estate Agents, and do not constitute property particulars. Please contact Staves Estate Agents for full details and further information. The Running Costs data displayed on this page are provided by PrimeLocation to give an indication of potential running costs based on various data sources. PrimeLocation does not warrant or accept any responsibility for the accuracy or completeness of the property descriptions, related information or Running Costs data provided here.











































.png)
