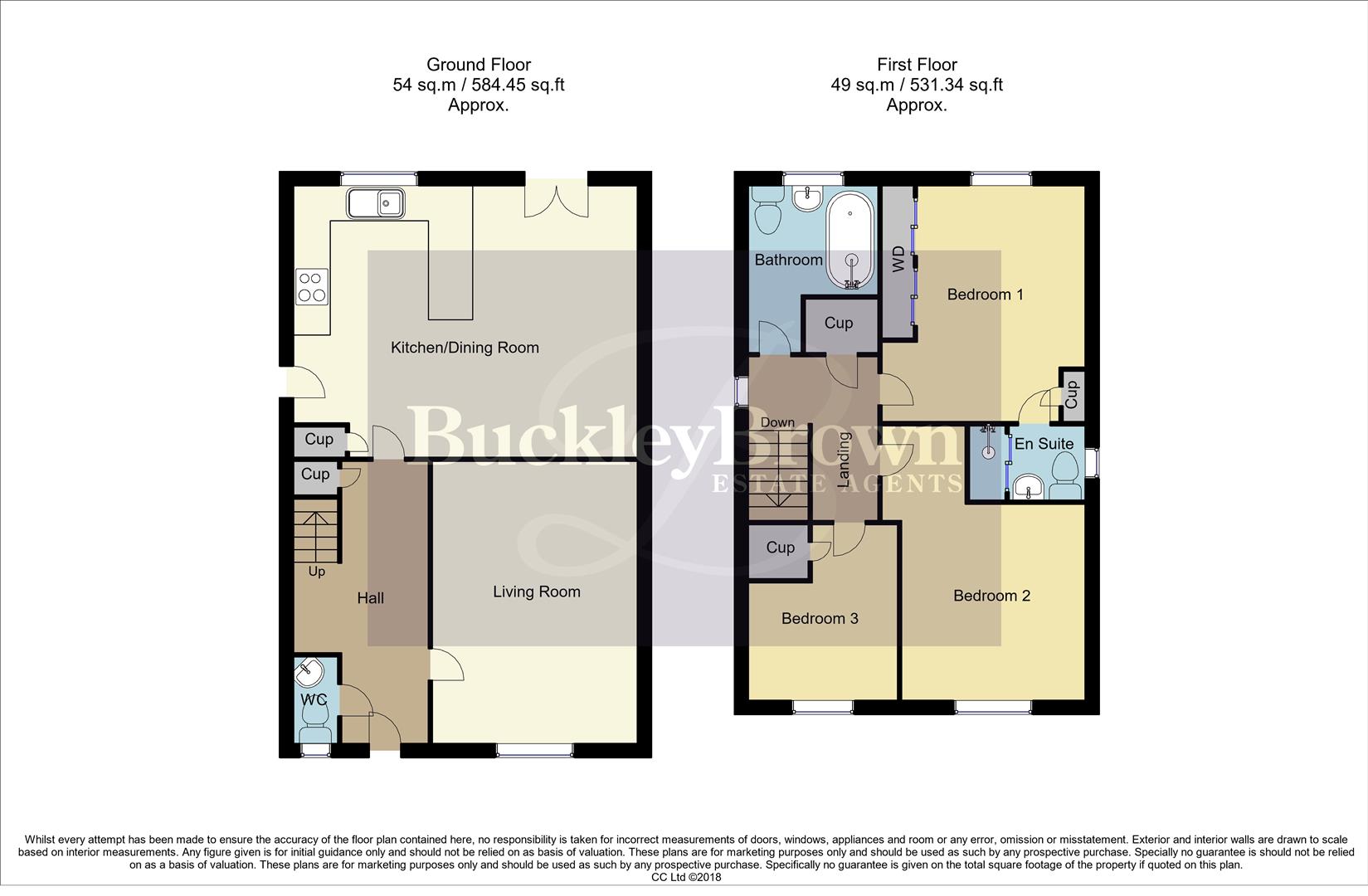Detached house for sale in Hallgate Lane, Pilsley, Chesterfield S45
* Calls to this number will be recorded for quality, compliance and training purposes.
Property features
- Nestled in the charming village of pilsley with convenient acess to local amenities and transport links
- Contemporary open plan kitchen and dining area featuring high end appliances and ample storage
- Patio doors from the dining area opening to A juliet balcony
- Bright and airy living room, designed for comfort and relaxation
- Master bedroom featuring A private ensuite and fitted wardrobes
- Two further well appointed bedrooms
- Modern and stylish family bathroom
- Beautifully maintained private rear garden with A private driveway with space for 2 cars to the front
Property description
***no chain***
beautiful family home!...This three bedroom family home is a true gem and we can't wait to show you around. Boasting a spacious and well-presented interior, this detached property has room for the whole family, an extensive garden and modern fixtures and fittings throughout. You simply must view this one for yourself! Let's take a peek inside..
The ground floor boasts incredible accommodation. Starting with the living room which offers ample furniture space and a window to the front, allowing a wealth of natural daylight to flow through, making this a lovely space to relax. Moving through to the open plan kitchen/diner you will be presented with an extensive range of modern high-gloss units and appliances, making it simple to show off your culinary skills. Whilst the dining space provides ample room for sit down meals, along with patio doors fitted with a Juliet balcony, overlooking the garden! Additionally, the ground floor features a handy WC for added convenience.
The first floor hosts three excellent bedrooms, all of which have been kept to a high standard with modern decor and space to add your own stamp. Two of the bedrooms also have the benefit of their very own built in wardrobe space. The master bedroom also has the luxury of a private en suite. Furthermore, the family bathroom can be found just off the landing and complete with a modern three piece suite. What's not to love?
The south facing garden really is something special, generous and private, with a spacious patio seating area, lawn and fence surround. Perfect for inviting the whole family around and enjoying the sunny months together with a BBQ. To the front of the property is a paved private driveway, allowing space for ample off-road parking. This home is a credit to its current owners!
Call now to arrange a viewing!
Entrance Hallway
With storage cupboard under the stairs and further access to;
Wc
Fitted with a hand wash basin, low flush WC and a window to the front elevation.
Living Room (3.38 x 4.60 (11'1" x 15'1"))
Spacious living room with ample furniture space and a window to the front elevation.
Kitchen/Dining Room (4.43 x 5.65 (14'6" x 18'6" ))
Complete with a range of matching gloss cabinets, inset sink and drainer, integrated appliances. With a window to the rear elevation and an external door to the side elevation. This side door gives access to steps leading down to the garden. Additionally, there is a built in storage cupboard. The dining room space offers ample furniture space complemented beautifully by patio doors opening to a Juliet balcony.
Landing
With storage cupboard, a window to the side elevation and further access to;
Bedroom One (3.35 x 3.87 (10'11" x 12'8" ))
Fitted with built in wardrobe and cupboard space with access to a private en suite.
Bedroom Two (3.04 x 3.34 (9'11" x 10'11" ))
Spacious room with a window to the front elevation.
Bedroom Three (2.51 x 2.92 (8'2" x 9'6" ))
With a window to the front elevation.
Bathroom (2.19 x 2.78 (7'2" x 9'1"))
Three piece suite with a hand wash basin, low flush WC, bath and a window to the rear elevation.
Outside
Low maintenance frontage with a private paved driveway allowing for off road parking. To the rear there is a well maintained garden which is mainly laid to lawn with patio seating area and fence surround offering a degree of privacy.
Property info
For more information about this property, please contact
BuckleyBrown, NG18 on +44 1623 355797 * (local rate)
Disclaimer
Property descriptions and related information displayed on this page, with the exclusion of Running Costs data, are marketing materials provided by BuckleyBrown, and do not constitute property particulars. Please contact BuckleyBrown for full details and further information. The Running Costs data displayed on this page are provided by PrimeLocation to give an indication of potential running costs based on various data sources. PrimeLocation does not warrant or accept any responsibility for the accuracy or completeness of the property descriptions, related information or Running Costs data provided here.
































.png)

