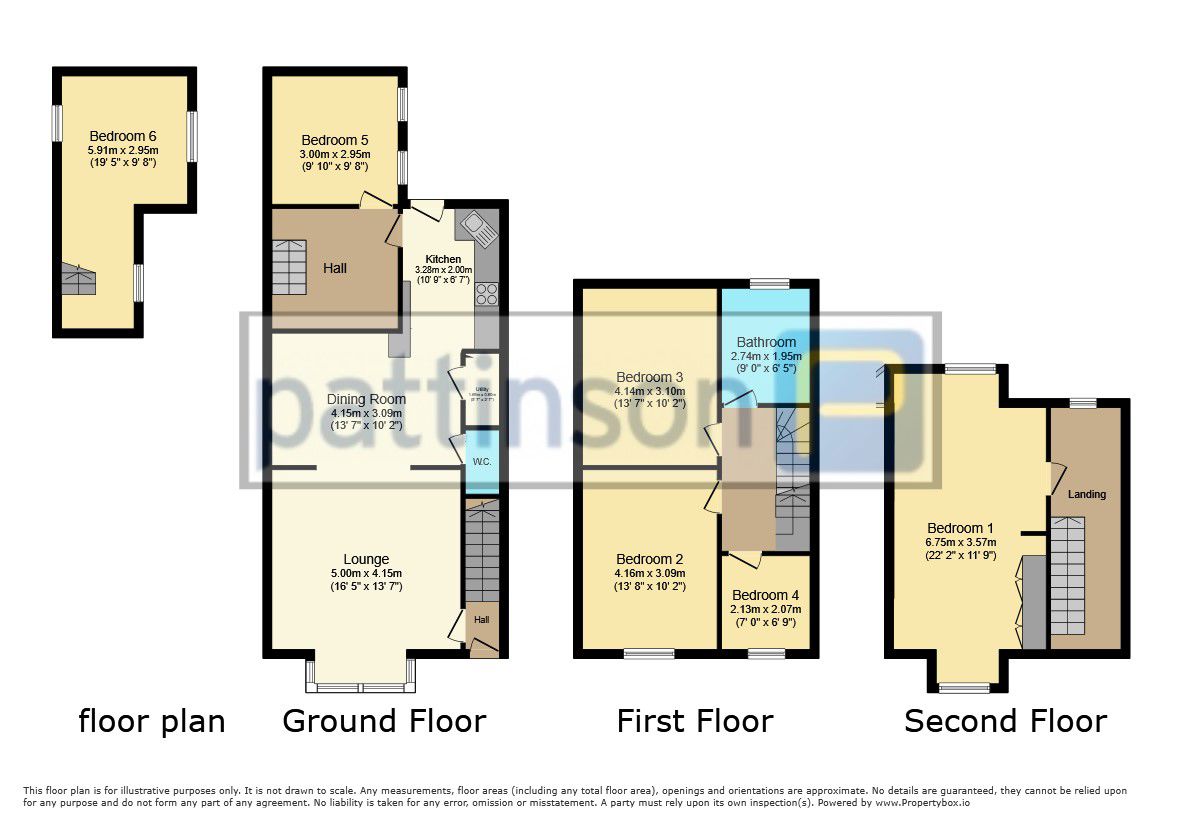Terraced house for sale in Paradise Lane, Easington, Peterlee SR8
* Calls to this number will be recorded for quality, compliance and training purposes.
Property features
- 6 Bedroom Home
- 2 Receptions
- Extended Rear
- Downstairs W/c
- Modern Bathroom
- No Upper Chain
Property description
Summary
Public notice - 9 Paradise Lane, Peterlee, SR8 3EX - We have received an offer of 106,500.00. Any interested parties must submit any higher offers in writing to the selling agent before an exchange of contracts takes place. EPC Rating ()
Pattinson are pleased to offer for sale this deceptively spacious 6 bedroom, 2 reception, terraced house in a desirable location close to Easington Village.
This extended home is ideally situated close to schools and shops and for commuting via the A19.
Offering several desirable amenities such as; gardens front and rear, superb lounge, good sized dining room, excellent open plan kitchen with integrated appliances and guest cloakroom/W.c, utility room. 6 well proportioned bedrooms, modern family bathroom.
UPVC double glazing, gas central heating, Council tax A, Freehold, Sold with no onward chain, Achievable rental income of 800pcm - To book your internals viewing please call the local office on .
Council Tax Band: A
Tenure: Freehold
External Front
Attractive frontage, walled low maintenance garden, front door into;
Entrance Hall
Vestibule entrance hall with stairs to the first floor accommodation.
Lounge (5.10m x 4.13m)
Superb lounge with bay window to the front elevation, decorative coving, beautiful decor, feature fireplace with ornate inset fire, granite hearth, semi open plan to;
Dining Room (4.10m x 4.09m)
Good size dining room with laminate flooring, excellent decor, recessed spotlights, decorative coving, semi open plan to the kitchen.
Kitchen (3.13m x 2.12m)
Well equipped contemporary kitchen comprising an excellent selection of wall, base and drawer cabinetry, complimentary heat resistant surfaces, with an array of integrated appliances including; integrated double oven, integrated microwave, integrated ceramic hob, stainless extractor hood, plus feature corner sink with chrome mixer swivel tap, stylish backsplash, laminate flooring, recessed spotlights, peninsula breakfast bar, superb decor.
Downstairs W/c
Guest cloakroom comprising toilet and wash basin, chrome fittings, immaculate decor.
Utility Room
Useful utility room with plumbing for washing machine and space to perform laundry duties.
Rear Lobby
Giving access to bedroom five and staircase up to bedroom six.
Bedroom Five (4.28m x 2.61m)
Double bedroom with contemporary decor, recessed spotlights, 2 x double glazed windows and radiator.
Bedroom Six (6.61m x 2.77m)
Double bedroom, with contemporary decor, recessed spotlights, 3 glazed windows, radiator and storage.
First Floor Landing
Access to three bedrooms, family bathroom and staircase up to the 2nd floor.
Bedroom Two (4.10m x 3.09m)
Double bedroom with contemporary decor, recessed spotlights, double glazed window and radiator.
Bedroom Three (3.98m x 3.08m)
Double bedroom with contemporary decor, recessed spotlights, double glazed window and radiator.
Bedroom Four (2.15m x 2.07m)
Single Bedroom with contemporary decor, recessed spotlights, double glazed window and radiator.
Family Bathroom
Family bathroom comprises hidden cistern toilet, vanity wash basin and bath with shower and glass shower screen, stylish storage, beautiful tiling to walls and floor, paneled ceiling and recessed spotlights.
Second Floor Landing
With radiator, storage, glazed window and Access into bedroom one.
Bedroom One (6.81m x 3.54m)
Large double room with eaves storage, fitted wardrobes and storage, vaulted ceiling, recessed spotlights, velux window and radiators.
Property info
For more information about this property, please contact
Pattinson - Peterlee, SR8 on +44 191 490 6097 * (local rate)
Disclaimer
Property descriptions and related information displayed on this page, with the exclusion of Running Costs data, are marketing materials provided by Pattinson - Peterlee, and do not constitute property particulars. Please contact Pattinson - Peterlee for full details and further information. The Running Costs data displayed on this page are provided by PrimeLocation to give an indication of potential running costs based on various data sources. PrimeLocation does not warrant or accept any responsibility for the accuracy or completeness of the property descriptions, related information or Running Costs data provided here.























.png)

