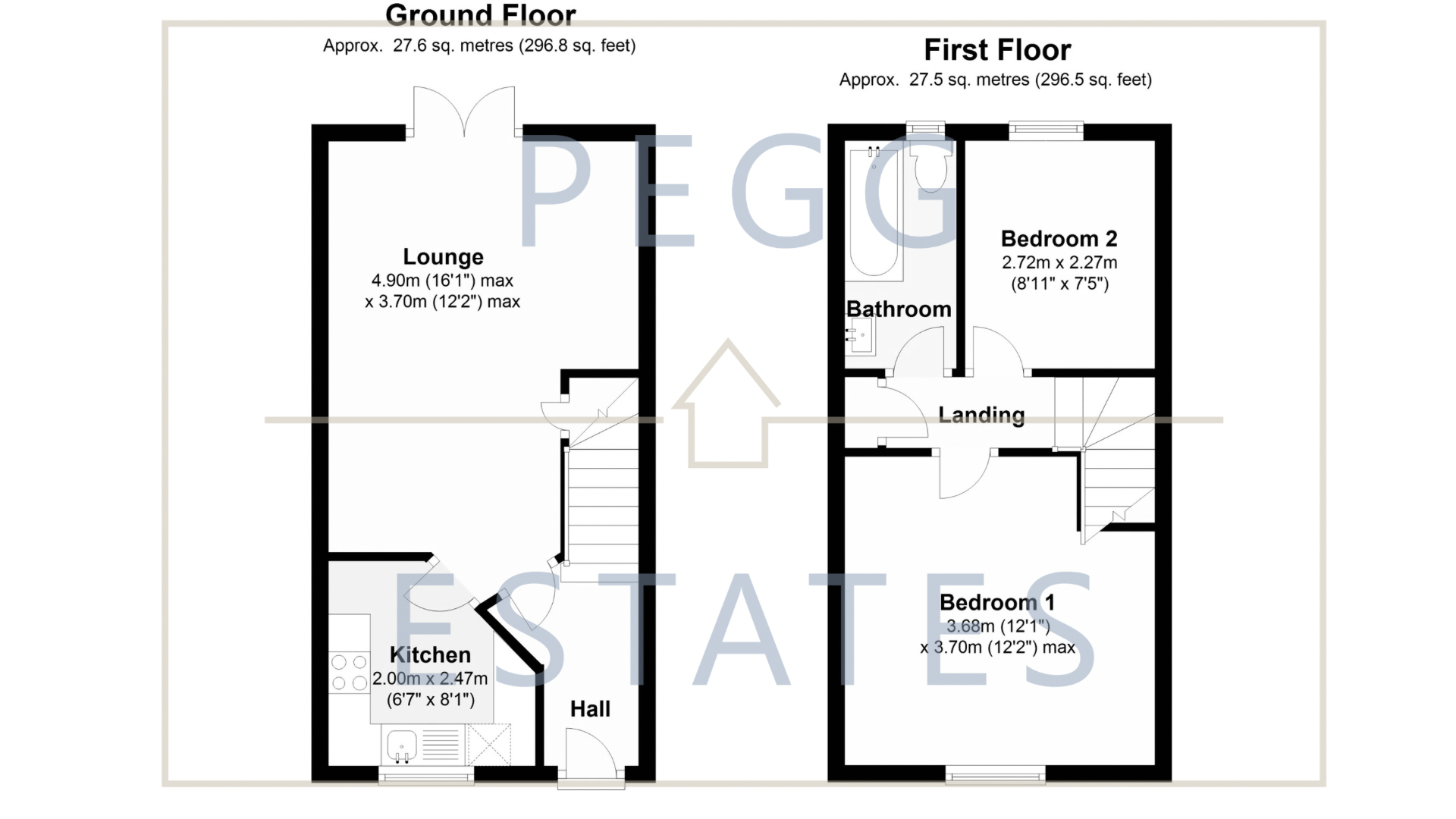Terraced house for sale in St. Kitts Close, Torquay TQ2
* Calls to this number will be recorded for quality, compliance and training purposes.
Property features
- Two Double Bedrooms
- Close to Amenities
- Close to Schools and Transport Links
- Cul-de-sac Location
- Ideal First Time Buy Or Investment
- No chain
- Off Road Parking
- Rear Garden
Property description
Description
As you enter, you're greeted by a well-appointed kitchen, providing ample space for culinary endeavors and meal preparation. Adjacent, the cozy living room offers a welcoming space for relaxation and unwinding after a long day.
Upstairs, you'll find two comfortable bedrooms and a conveniently located bathroom, ensuring comfort and convenience for all occupants.
Outside, the property boasts both parking and a garden-two coveted features that enhance its appeal as both an investment property and a first home. Whether you're looking to enjoy outdoor gatherings or simply soak up the sunshine, the garden provides a peaceful retreat from the hustle and bustle of everyday life.
With its convenient location, practical layout, and desirable features, this two-bedroom house in Torquay offers the perfect opportunity to embark on your homeownership journey or expand your investment portfolio. Don't miss out on the chance to make this property your own!
Council Tax Band: C
Tenure: Freehold
Entrance Hall
A uPVC door to the front aspect, carpet flooring, radiator, stairs to the first floor landing and door to lounge dining room.
Lounge/Diner (12.2' x 18.4')
Has double glazed out swinging doors leading out onto a lovely decked area, understairs storage cupboard, two radiators, TV and telephone points and door to kitchen.
Kitchen (8.1' x 8.8')
The kitchen has matching wall and base level work units with roll top work surfaces, stainless steel stainless sink with mixer tap, built in electric oven and gas hob with cooker hood, wall mounted boiler, appliance space for washing machine and fridge freezer, part tiled walls, extractor fan and vinyl flooring.
Landing
There is an airing cupboard with shelving and radiator. Access to the loft via hatch.
Bedroom 1 (12.33' x 12.42')
Is a large double bedroom with carpet flooring, space for wardrobes, radiator, double glazed window to the front aspect.
Bedroom 2 (7.6' x 9.0')
Has a double glazed window to the rear aspect overlooking the garden, carpet flooring and radiator.
Bathroom (4.5' x 8.2')
A three piece suite comprising of a low level wc, panel enclosed bath with mixer tap with shower attachment, electric shower, pedestal wash hand basin, tiled splash back, part tiled walls, extractor fan, radiator, double glazed window to the rear aspect.
Front Garden
To the front of the property there is a path to the front door with an enclosed lawned small garden.
Rear Garden
Decked balcony from the rear door with steps leading down to an easy maintenance featuring patio, slate shingles and flower bed borders enclosed by fencing.
Property info
For more information about this property, please contact
Pegg Estates, TQ1 on +44 1803 912052 * (local rate)
Disclaimer
Property descriptions and related information displayed on this page, with the exclusion of Running Costs data, are marketing materials provided by Pegg Estates, and do not constitute property particulars. Please contact Pegg Estates for full details and further information. The Running Costs data displayed on this page are provided by PrimeLocation to give an indication of potential running costs based on various data sources. PrimeLocation does not warrant or accept any responsibility for the accuracy or completeness of the property descriptions, related information or Running Costs data provided here.

























.png)
