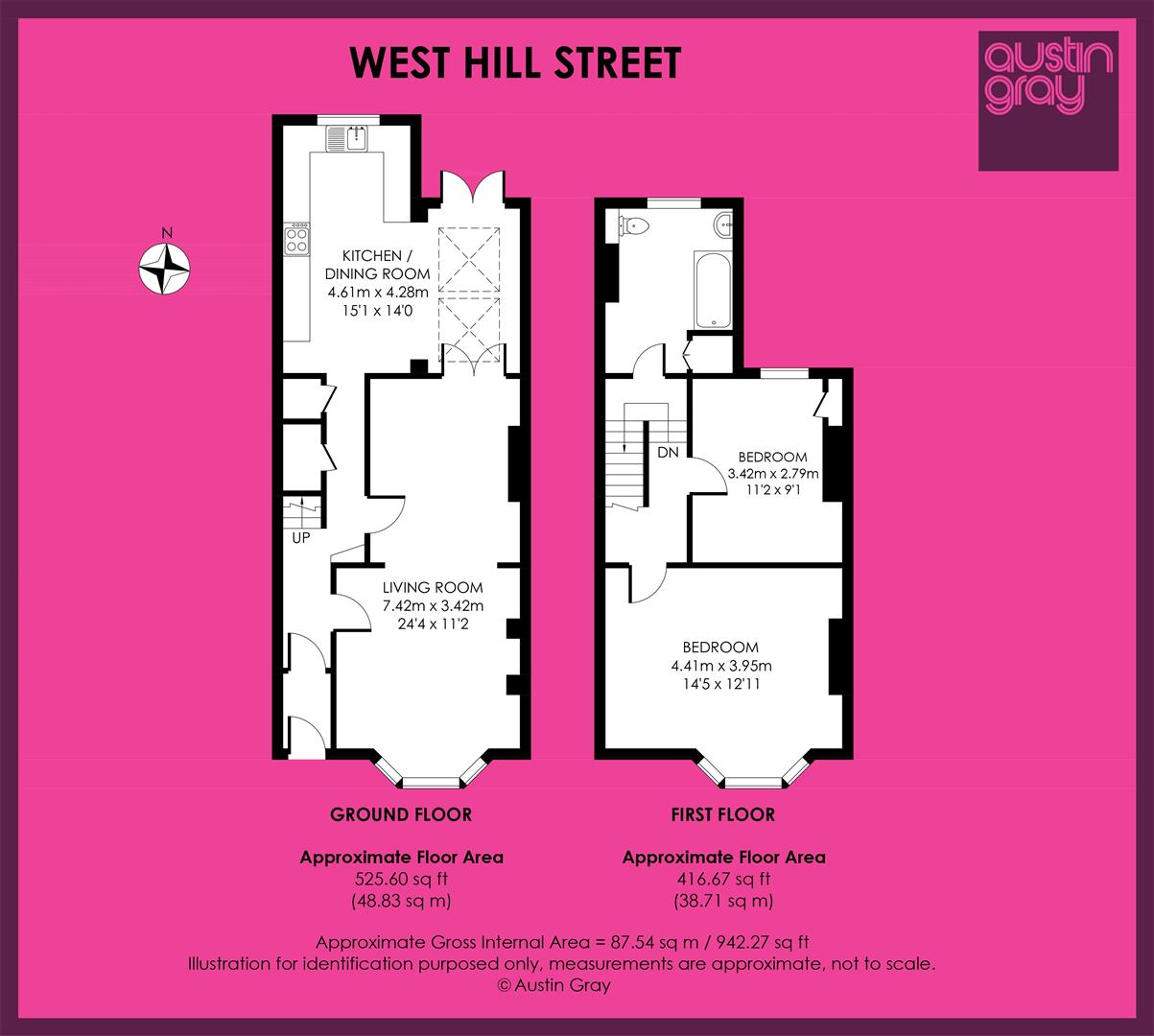Property for sale in West Hill Street, Brighton BN1
* Calls to this number will be recorded for quality, compliance and training purposes.
Property features
- Beautifully presented home
- Located in the sought after West Hill conservation district
- Extended kitchen / breakfast room
- Two double bedrooms
- Spacious bathroom
- Through lounge/dining room
- A stones throw to Brighton mainline station
- Ecclectic North Laines is on the doorstep
Property description
Guide price £700,000 - £715,000 Beautifully presented two bedroom Victorian terraced home in the favoured West Hill Conservation area offered for sale with no onward chain.
Brought to the market in good order throughout having been well maintained in recent years by the current owners, retaining a wealth of character and charm. Benefits include an extended kitchen/breakfast room having been subject to side return extension with a pair of Velux roof lights and glazed doors leading out to the pretty, paved and walled garden.
Council tax band d
West Hill Street is tucked away quietly between Buckingham Road and West Hill Road, with an array of cafes, delis, bars and restaurants to be found at the nearby Seven Dials. Brighton Mainline Station is a short walk away with direct commuter lines to central London (London Victoria, London Bridge, St Pancras and London Blackfriars) and Gatwick Airport. The seafront, shopping centres and the cosmopolitan North Laine district with its eclectic boutiques and entertainment venues are also all minutes away. Schools catering for all ages are well represented throughout the city.
Brought to the market in good order throughout having been well maintained in recent years by the current owners, retaining a wealth of character and charm. Benefits include an extended kitchen/breakfast room having been subject to side return extension with a pair of Velux rooflights and glazed doors leading out to the pretty, paved and walled garden.
Gated path leading to an etched glazed front door which opens into the entrance vestibule with a further glazed door leading through to the entrance hall with stripped wooden floor, radiator, metres cupboard and under stairs storage.
Through lounge/dining room with sash bay window to the front and radiator beneath, open fireplace with marble surround and slate hearth with fitted real flame gas fire, fitted shelving and storage to either side, radiators.
French doors lead through to an extended kitchen/breakfast room having been subject to a side return extension which now provides a bright and spacious kitchen with a range of work surfaces, plenty of cupboard storage, inset four ring gas hob, double oven beneath and extractor above, standing space for fridge/freezer, space and plumbing for washing machine, integrated dishwasher, one and a half bowl porcelain sink with window overlooking the rear garden. There are Velux windows above the dining section and glazed French doors lead out to the rear garden.
Carpeted stairs rise to half landing where a spacious bathroom is to be found with tongue and groove walls, bath with fitted shower above, glass shower screen, pedestal wash basin, low-level WC, towel radiator, partially tiled walls and sash window to the rear, cupboard housing combination boiler.
On the first floor landing there is access to roof space by a retractable ladder.
To the front is the main bedroom with bay window with hardwood framed double glazed window and radiator.
Second bedroom to the rear has sash window and radiator beneath and fitted storage cupboard.
Outside.
Walled front garden.
Rear Garden is paved with walled boundaries.
Property info
For more information about this property, please contact
Austin Gray LLP, BN3 on +44 1273 083704 * (local rate)
Disclaimer
Property descriptions and related information displayed on this page, with the exclusion of Running Costs data, are marketing materials provided by Austin Gray LLP, and do not constitute property particulars. Please contact Austin Gray LLP for full details and further information. The Running Costs data displayed on this page are provided by PrimeLocation to give an indication of potential running costs based on various data sources. PrimeLocation does not warrant or accept any responsibility for the accuracy or completeness of the property descriptions, related information or Running Costs data provided here.























.png)


