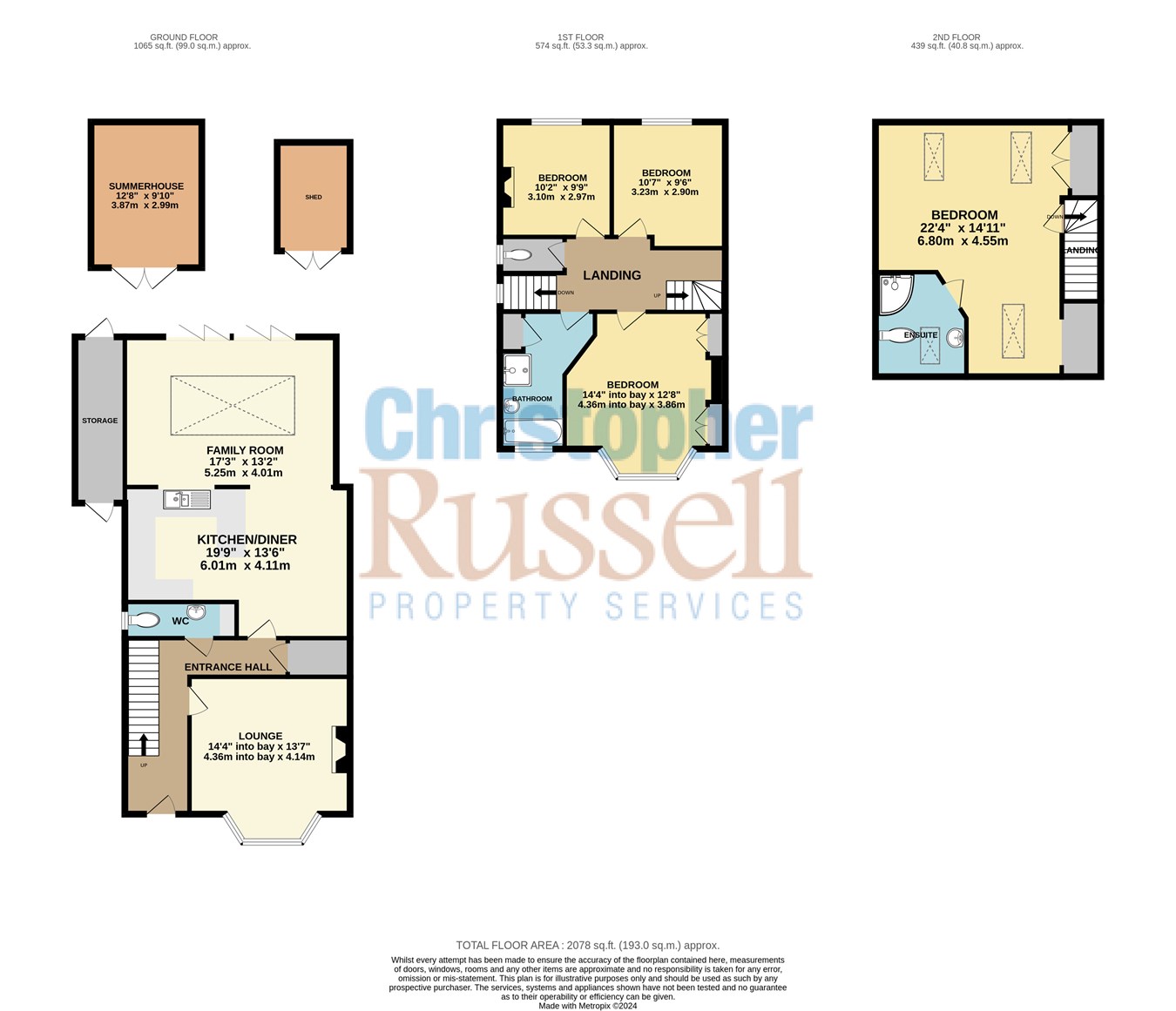Semi-detached house for sale in Longlands Park Crescent, Sidcup DA15
* Calls to this number will be recorded for quality, compliance and training purposes.
Property features
- Four Bedroom Semi Detached House
- Wonderful Period Style Home
- Excellent Decorative Condition Throughout
- Well Maintained
- Master Bedroom With Walk In Wardrobe And En-suite
- Four Piece Family Bathroom
- Rear Garden Approximately 100ft
- Summerhouse At The End Of The Rear Garden
- Off Street Parking
Property description
Stunning four bedroom semi detached period house situated in an exceptionally popular location very convenient for Sidcup and New Eltham Train stations, Dulverton and Longlands Primary as well as Chislehurst and Sidcup Grammar Schools.
Presented in excellent decorative condition this extended family has been thoughtfully extended on the ground floor and also features a fantastic loft conversion creating a superb master bedroom with walk in wardrobe and an ensuite shower room.
The ground floor accommodation comprises; 'L' shaped entrance hall, cloakroom, utility area for washing machine and tumble dryer, lounge, open planned kitchen/diner which leads into a family room with bi-fold doors to the rear garden.
On the first floor there is a large landing with a recessed study area, three bedrooms and a family bathroom with bath and separate shower enclosure and separate WC. The top floor features the master bedroom suite.
Retaining many original features the property has been modernised to feature double glazing in keeping with the character of the house, gas central heating, window shutters where fitted, modern bathroom, ensuite and modern fitted kitchen with some integrated appliances and laminate worksurfaces. There has been some new flooring laid to areas of the house and the house has been recently painted to the rear elevation.
Outside the rear garden extends approximately 100ft. There is an Indian Sandstone paved patio leading to lawn with an additional paved area to towards the end of the garden in front of the workshop and garden shed.
The front driveway could accommodate parking for three cars.
Council Tax Band E.
Property info
For more information about this property, please contact
Christopher Russell, DA15 on +44 20 3544 7212 * (local rate)
Disclaimer
Property descriptions and related information displayed on this page, with the exclusion of Running Costs data, are marketing materials provided by Christopher Russell, and do not constitute property particulars. Please contact Christopher Russell for full details and further information. The Running Costs data displayed on this page are provided by PrimeLocation to give an indication of potential running costs based on various data sources. PrimeLocation does not warrant or accept any responsibility for the accuracy or completeness of the property descriptions, related information or Running Costs data provided here.






























.png)


