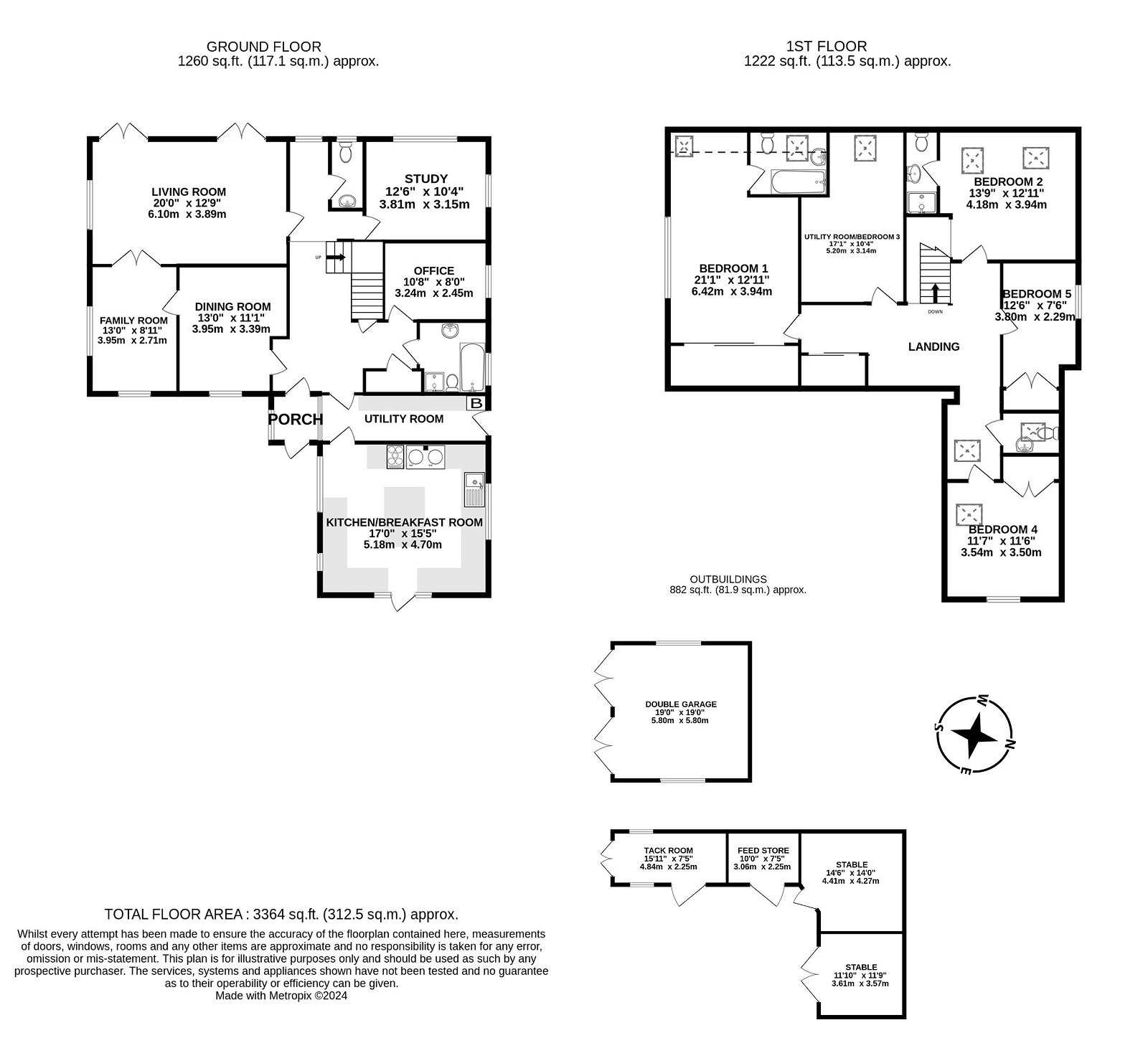Detached house for sale in Haystacks, Barn Lane, Four Marks, Hampshire GU34
* Calls to this number will be recorded for quality, compliance and training purposes.
Property features
- Unique 5 bedroom detached house
- Approximately 2 acre plot
- Recently built equestrian facilities
- Ample driveway parking
- Stunning rural views
- Timber framed double garage
- Versatile living accommodation
Property description
A unique Dutch Barn style 5 bedroom home offering outstanding rural views and situated on a generous plot of just over 2 acres, including stables and paddocks.
This versatile property has a huge amount to offer and, although only a short distance from local amenities, there is a sense of tranquility and is perfect for those looking for a spacious family home.
The property is accessed via a 5 bar wooden gate that brings you into the large driveway with plenty of space to park multiple cars. To the left is the recently constructed stable block and timber framed garage. To the right you'll see the start of the garden, including a large garden shed (approx. 5m x 2.50m). The garden extends around the house to the enclosed rear garden and patio area, perfect for al fresco dining and enjoying the surrounding countryside. From the rear garden is a gate leading onto the paddocks beyond, with further stable block and hay barn. From here the views are simply stunning, with a line of sight all the way to St Catherine's Hill and Winchester in the distance.
The ground floor is accessed via a convenient storm porch which leads into the spacious and welcoming entrance hall. From here you'll find the dining room, snug and living room to your left, with the living room also giving access to the rear garden. To the right of the entrance hall there are stairs leading up to the first floor accommodation, office, further smaller study, family bathroom, WC and utility room that leads through to the recently fitted triple aspect kitchen/breakfast room.
The first floor accommodation is equally versatile and consists of 5 bedrooms, 4 of which are doubles with 2 of the bedrooms benefiting from en-suite bathrooms. There is also a further single bedroom that works perfectly for younger children and/or as a nursery. Bedroom 3 is currently used as a laundry room but could easily be converted back to a bedroom.
Services: Mains water. Gas central heating. Private drainage system.
Local authority information: East Hampshire County Council
council tax band: G
Property info
For more information about this property, please contact
Hellards, SO24 on +44 1962 278909 * (local rate)
Disclaimer
Property descriptions and related information displayed on this page, with the exclusion of Running Costs data, are marketing materials provided by Hellards, and do not constitute property particulars. Please contact Hellards for full details and further information. The Running Costs data displayed on this page are provided by PrimeLocation to give an indication of potential running costs based on various data sources. PrimeLocation does not warrant or accept any responsibility for the accuracy or completeness of the property descriptions, related information or Running Costs data provided here.





































.png)


