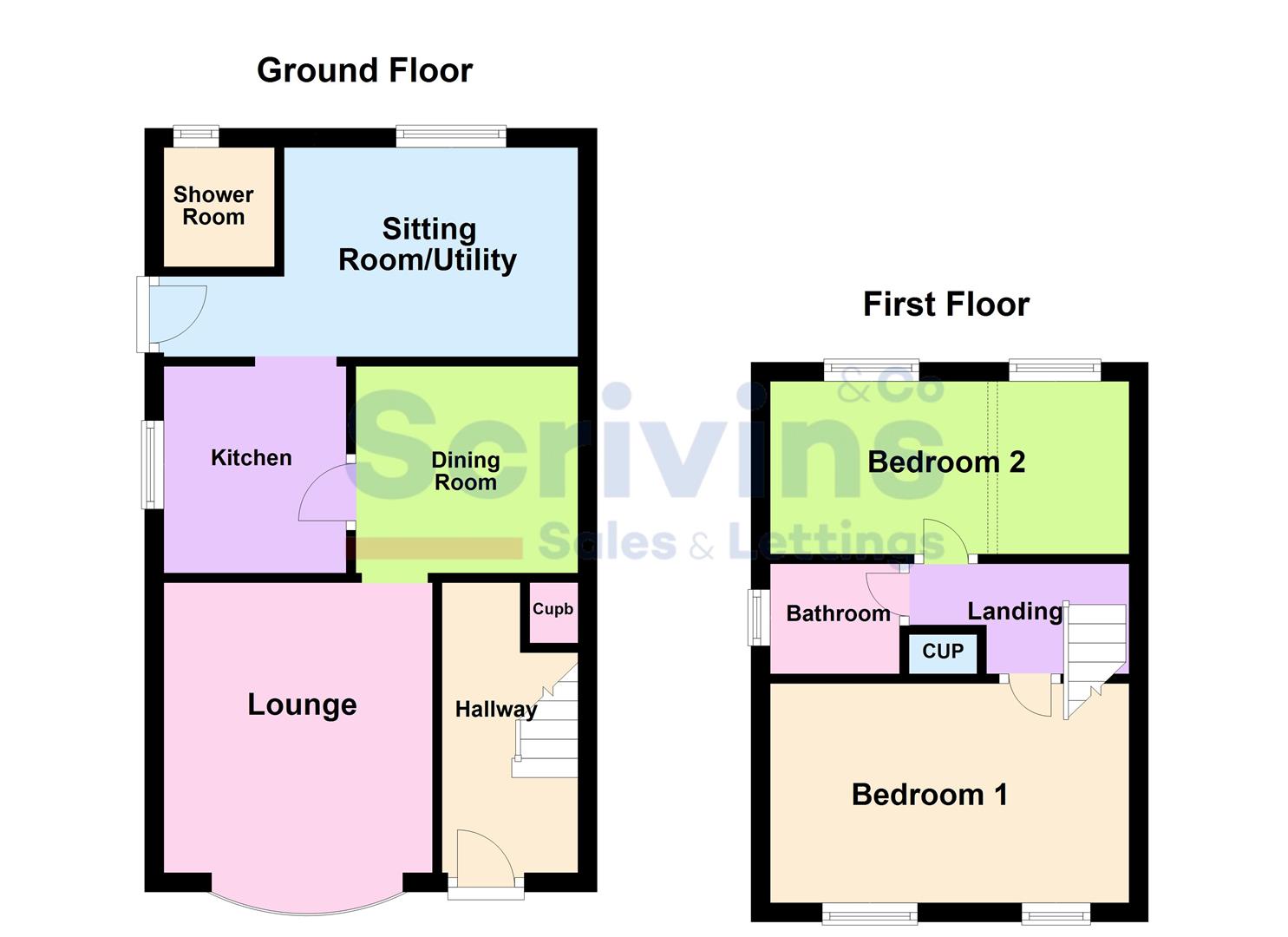Semi-detached house for sale in Brascote Road, Hinckley LE10
* Calls to this number will be recorded for quality, compliance and training purposes.
Property features
- Freehold
- Council Tax Band B
- EPC rating D
- Extended semi detached
- Two bedrooms
- No chain
Property description
No chain. Extended, modern Jelson built semi detached family home. Sought after and convenient location within walking distance of a parade of shops, doctor surgery, Battling Brook school, parks, bus services, the town centre and good access to major road links. Immaculately presented with a feature fireplace, fitted kitchen and bathroom, gas central heating and UPVC sudg. Spacious accommodation offers entrance hall, kitchen, lounge, dining room, further sitting room/utility area & shower room . 2 bedrooms (could be converted back into 3 bedrooms) and bathroom upstairs secure driveway with iron gates to garage, front and enclosed rear garden. Carpets, blinds, light fittings included.
Tenure
Freehold
council tax band - B
Accommodation
Full width canopy porch with UPVC sudg and leaded front door leading to:
Entrance Hallway
Double panel radiator and telephone point. Timber glazed door to:
Lounge (3.45 x 3.96 (11'3" x 12'11"))
Single panel radiator. Feature gas fire with marble hearth and timber mantle. Bow window to front Archway to:
Dining Room (3.26 x 2.37 (10'8" x 7'9"))
Single panel radiator and Honeywell thermostat for central heating system. Door to understairs cupboard with shelving and hanging rail. Glazed door to:
Kitchen (1.98 x 3.26 (6'5" x 10'8"))
Range of floor standing solid wood kitchen units with marble effect roll edge working surfaces above. Inset one and a half bowl resin sink with chrome mixer tap. Free standing Creda double oven with four ring hob included. Further range of matching wall mounted cupboard unit, including display units with glazed doors. Wall mounted Ideal XL gas boiler for central heating and domestic hot water with programmer. Archway to:
Sitting Room/Utility Area (4.23 x 2.68 (13'10" x 8'9"))
Single panel radiator and TV aerial point. Range of solid wood floor standing kitchen units with marble effect roll edge working surfaces above. Further range of wall mounted glazed units. Plumbing for washing machine and venting for tumble dryer. UPVC sudg door to rear garden and further matching door to side access. Door to:
Ground Floor Shower Room (2.26 x 1.43 (7'4" x 4'8"))
Three piece suite consisting of corner pedestal wash hand basin with chrome mixer tap, low level WC and corner glazed shower enclosure with Mira electric shower and panelled splashback. Chrome electric towel heater, vinyl flooring and extractor fan.
First Floor Landing
Spindle balustrade, loft access and door to airing cupboard housing immersion tank for domestic hot water.
Front Bedroom One (3.46 x 2.70 (11'4" x 8'10"))
Single panel radiator and white built in wardrobes with hanging rails and shelving with matching bedside cables and wall hung cupboards.
Rear Bedroom Two (4.49 x 2.25 (14'8" x 7'4"))
This room was two separate bedrooms, now made in to one. (could be split again) Single panel radiator. White built in wardrobes with hanging rail and shelving with matching floor standing cupboard unit with drawers and bedside tables.
Bathroom (2.01 x 2.40 (6'7" x 7'10"))
Three piece suite consisting of panelled bath with shower above, pedestal wash hand basin, low level WC, tiled splashbacks, double panelled radiator.
Outside
To the front of the property is a block paved driveway leading to side access with wrought iron gates to garage (2.50m x 5.01m), having UPVC sudg front door, vinyl flooring, wall mounted consumer unit, lighting, electric and floor standing cupboard units with stone effect work top above. Fridge freezer included. Majority of the front garden is laid with decorative stone. Rear garden has a slabbed patio adjacent to the rear of the property with a decorative stone bed and decorative wall with raised bed. The remainder of the rear garden is laid with decorative stone with a further slabbed area enclosed with fencing.
Property info
For more information about this property, please contact
Scrivins & Co Estate Agents & Letting Agents, LE10 on +44 1455 886081 * (local rate)
Disclaimer
Property descriptions and related information displayed on this page, with the exclusion of Running Costs data, are marketing materials provided by Scrivins & Co Estate Agents & Letting Agents, and do not constitute property particulars. Please contact Scrivins & Co Estate Agents & Letting Agents for full details and further information. The Running Costs data displayed on this page are provided by PrimeLocation to give an indication of potential running costs based on various data sources. PrimeLocation does not warrant or accept any responsibility for the accuracy or completeness of the property descriptions, related information or Running Costs data provided here.






























.png)

