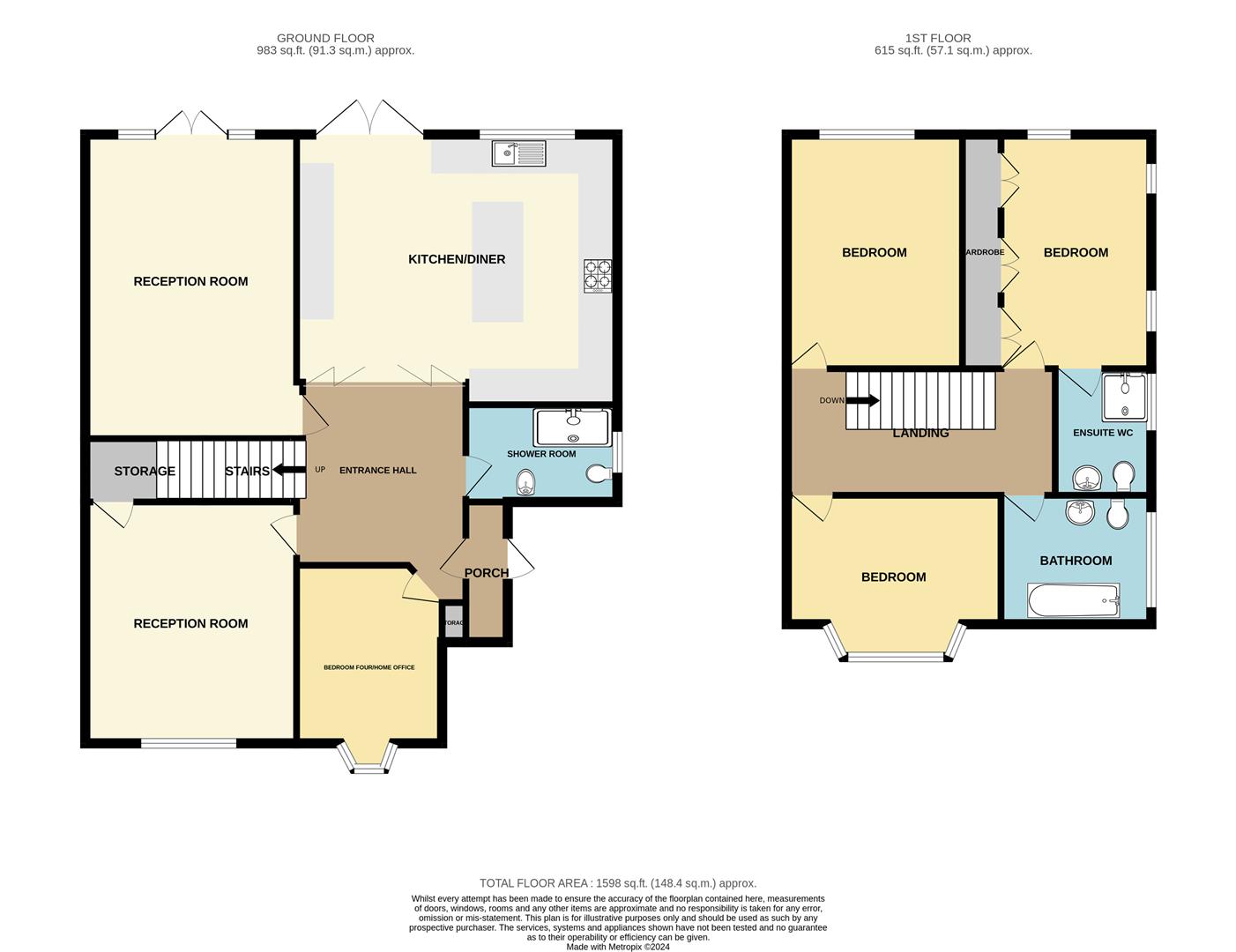Semi-detached house for sale in Sunnymede Drive, Ilford IG6
* Calls to this number will be recorded for quality, compliance and training purposes.
Property description
** Guide Price: £760,000 to £780,000 ** Arbon & Miller welcome to Sunnymede Drive - A charming corner sited location where this extended four chalet style semi-detached house awaits its new owners. This property boasts two reception rooms, perfect for entertaining guests or simply relaxing with the family. With four bedrooms and two bathrooms, there is ample space for everyone to enjoy. Situated in the sought-after Ville Estate, this property offers the convenience of parking for one vehicle, ensuring you never have to worry about finding a spot after a long day. The corner sited location provides a sense of privacy and a larger outdoor space for you to enjoy. Whether you're looking for a cosy evening in one of the reception rooms or a peaceful night's sleep in one of the four bedrooms, this house has it all. Don't miss the opportunity to make this property your new home sweet home in Barkingside.
Entrance Porch (24.99m x 0.74m (82 x 2'5))
Double glazed leaded light style UPVC door with fixed leaded light style fanlights and sidelights, wood strip flooring, inset spotlights to ceiling, door to:
Entrance Hall (3.91m x 3.10m (12'10 x 10'2))
Radiator, tiled floor, storage cupboard, inset spotlights to ceiling, doors to:
Home Office/Bedroom Four (3.61m x 2.57m (11'10 x 8'5))
Wood strip flooring, leaded light style oriel bay with leaded light style fanlights over, inset spotlights to ceiling, fitted unit to one wall, double radiator.
Reception (4.27m x 3.73m (14' x 12'3))
Five light leaded light style double glazed window with leaded light style fanlights over, double radiator, inset spotlights to ceiling, wood strip flooring, understairs storage cupboard.
Reception (5.38m x 3.84m (17'8 x 12'7))
Leaded light style double glazed doors with leaded light style fixed sidelights and fanlights over, wood strip flooring, double radiator, inset spotlights to ceiling.
Kitchen/Diner (5.66m x 4.78m (18'7 x 15'8))
Range of wall and base units, Quartz working surfaces, cupboards and drawers with concealed lighting, five ring gas hob, double butler sink with mixer tap, recess for American style fridge/freezer, Quartz tiled splashbacks, inset spotlights to ceiling, tiled floor, wall mounted vertical radiator, cupboard housing boiler, three light leaded light style double glazed window with leaded light style fanlights over, double glazed double doors with fixed fanlights over.
Shower Room (2.69m x 1.73m (8'10 x 5'8))
Walk-in double shower unit with Rainforest shower head, hand held shower attachments and glazed screen, heated towel rail, low level wc with douche shower spray, vanity unit with wash hand basin and mixer tap, tiled walls, tiled floor, obscure leaded light style double glazed window with leaded light style fanlight over, fitted wardrobe, cupboard housing plumbing for washing machine and tumble dryer, inset spotlights to ceiling, extractor fan.
First Floor Landing (4.75m x 2.24m (15'7 x 7'4))
Access to loft, inset spotlights to ceiling, doors to:
Bedroom One (4.14m x 3.35m into wardrobe recess (13'7 x 11' int)
Three double glazed windows with fanlights over, vertical wall mounted radiator, fitted wardrobes to one wall, inset spotlights to ceiling, door to :
Ensuite Shower Room (2.24m x 1.70m (7'4 x 5'7))
Glazed shower enclosure with mixer tap, hand held shower attachment with Rainforest shower head, vanity unit with wash hand basin and mixer tap, low level wc with douche spray, heated towel rail, double glazed window with fanlight over, inset spotlights, extractor fan.
Bedroom Two (4.14m x 3.10m (13'7 x 10'2))
Three light leaded light style double glazed window with leaded light style fanlights over, double radiator, inset spotlights to ceiling.
Bedroom Three (3.78m x 2.87m (12'5 x 9'5))
Five light leaded light style double glazed bay with leaded light style fanlights over, double radiator, inset spotlights to ceiling.
Bathroom (2.67m x 2.29m (8'9 x 7'6))
Freestanding "claw foot" tub with mixer tap and shower attachment over, vanity unit with wash hand basin and mixer tap, low level wc with douche spray, wall light point, extractor fan, heated towel rail, inset spotlights to ceiling, tiled walls, tiled floor, obscure double glazed window with fanlight over.
Rear Garden
Patio area with mature tree and shrub borders, pathways leading to rear patio area and concrete hardstanding providing car parking space. Pedestrian side access, outside tap, outside light.
Front Garden
Paved front garden with mature shrub and flower beds.
Council Tax
London Borough of Redbridge - Band F
Agents Note
Arbon & Miller inspected this property and will be only too pleased to provide any additional information as may be required. The information contained within these particulars should not be relied upon as statements or a representation of fact and photographs are for guidance purposes only. Services and appliances have not been tested and their condition will need to be verified. All guarantees need to be verified by the respective solicitors.
Property info
For more information about this property, please contact
Arbon & Miller, IG6 on +44 20 3463 0530 * (local rate)
Disclaimer
Property descriptions and related information displayed on this page, with the exclusion of Running Costs data, are marketing materials provided by Arbon & Miller, and do not constitute property particulars. Please contact Arbon & Miller for full details and further information. The Running Costs data displayed on this page are provided by PrimeLocation to give an indication of potential running costs based on various data sources. PrimeLocation does not warrant or accept any responsibility for the accuracy or completeness of the property descriptions, related information or Running Costs data provided here.




































.png)

