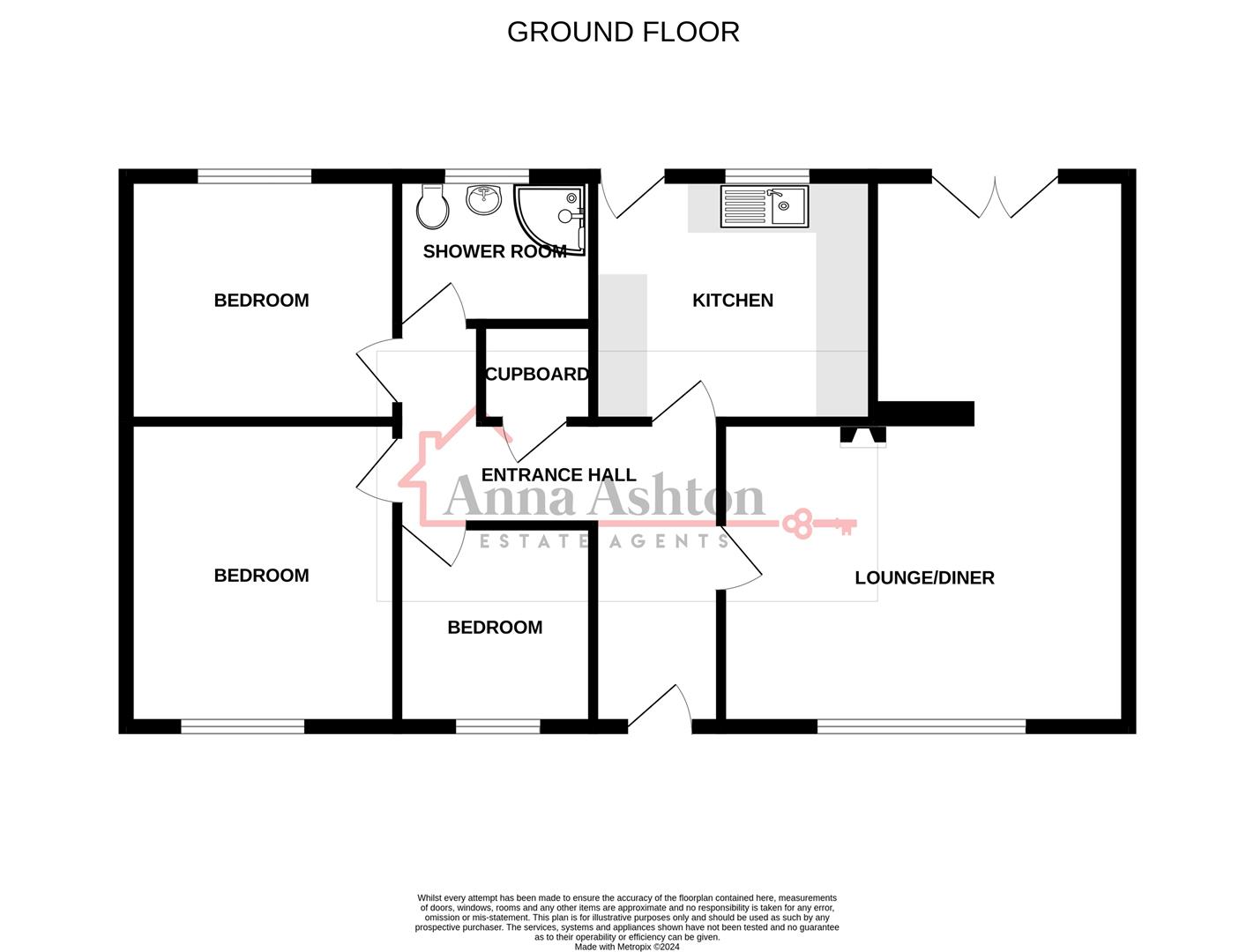Bungalow for sale in Clos Yr Hendre, Capel Hendre, Ammanford SA18
* Calls to this number will be recorded for quality, compliance and training purposes.
Property features
- Detached bungalow
- 3 bedrooms
- Oil central heating
- UPVC double glazing
- Off road parking
- Garage
- Enclosed rear garden
- EPC - E54
Property description
A detached bungalow set in a cul de sac of mixed style properties, within the village of Capel Hendre, close to local amenities and with easy driving distance of Ammanford town centre and the M4 motorway. Accommodation comprises entrance hall, lounge/diner, kitchen, 3 bedrooms and shower room. The property benefits from oil central heating, uPVC double glazing, off road parking, garage and front and rear gardens.
Ground Floor
UPVC double glazed entrance door to
Entrance Hall
With hatch to roof space, built in cupboard, radiator and textured and coved ceiling.
L Shaped Lounge/Diner (3.07 ic to 6.65 x 4.84 red to 3.04 (10'0" ic to 21)
With electric fire in feature surround, 2 radiators, textured and coved ceiling and large uPVC double glazed window to front and French doors to rear.
Kitchen (2.89 x 3.32 (9'5" x 10'10"))
With range of fitted base and wall units, display cabinets, stainless steel single drainer sink unit with mixer taps, electric cooker point with extractor over, plumbing for automatic washing machine, integrated fridge, built in cupboard with radiator and slatted shelves, part tiled walls, textured and coved ceiling and uPVC double glazed window and door to rear.
Bedroom 1 (3.59 x 3.24 (11'9" x 10'7"))
With radiator, textured and coved ceiling and uPVC double glazed window to front.
Bedroom 2 (2.91 x 3.23 (9'6" x 10'7"))
With radiator, textured and coved ceiling and uPVC double glazed window to rear.
Bedroom 3 (2.42 x 2.30 (7'11" x 7'6"))
With radiator, textured and coved ceiling and uPVC double glazed window to front.
Shower Room (1.76 x 2.35 (5'9" x 7'8"))
With low level flush WC, pedestal wash hand basin, shower enclosure with electric shower, tiled walls, shaver point, radiator, textured and coved ceiling and uPVC double glazed window to rear.
Outside
With gravelled and paved garden to front, tarmac drive to side leading to garage with up and over door and door to side, side access to rear garden with store room at the back of the garage with power and light connected, free standing oil boiler providing domestic hot water and central heating, lawned area, paved area, flower borders and outside light and tap.
Services
Main electricity, water and drainage.
Council Tax
Band D
Note
All photographs are taken with a wide angle lens.
Directions
Leave Ammanford on College street then turn third left into Station Road. Turn second right and proceed up the hill and travel for approximately 3 miles to the cross roads in Capel Hendre. Turn left then left again into Clos Yr Hendre and the property can be found on the left hand side, identified by our For Sale board.
Property info
For more information about this property, please contact
Anna Ashton Estate Agents, SA18 on +44 1269 526965 * (local rate)
Disclaimer
Property descriptions and related information displayed on this page, with the exclusion of Running Costs data, are marketing materials provided by Anna Ashton Estate Agents, and do not constitute property particulars. Please contact Anna Ashton Estate Agents for full details and further information. The Running Costs data displayed on this page are provided by PrimeLocation to give an indication of potential running costs based on various data sources. PrimeLocation does not warrant or accept any responsibility for the accuracy or completeness of the property descriptions, related information or Running Costs data provided here.






















.png)

