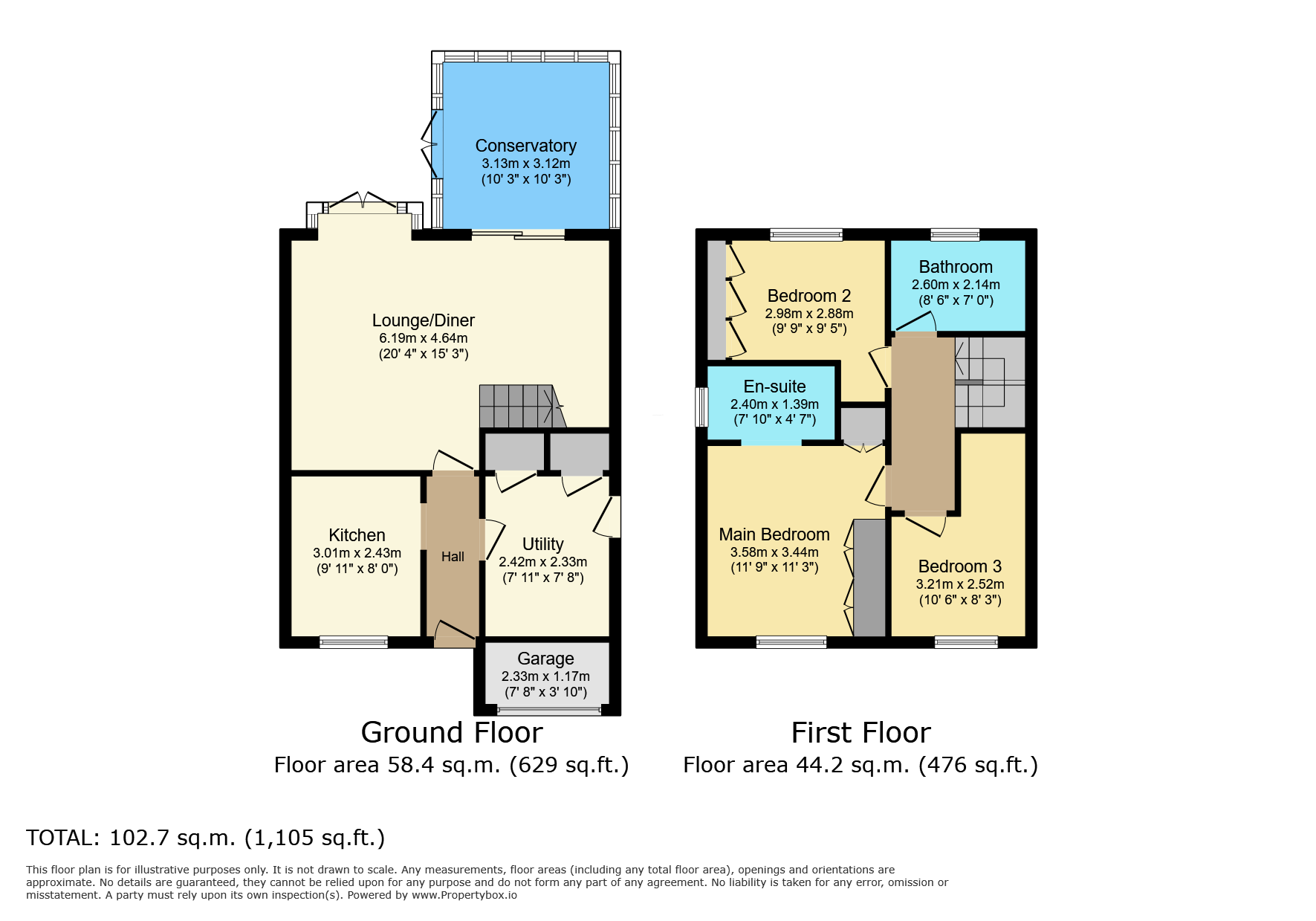Detached house for sale in Chiltern Close, Ashington NE63
* Calls to this number will be recorded for quality, compliance and training purposes.
Property features
- Stunning Detached House
- Three Bedrooms, Master En-Suite
- Spacious Lounge/Diner, Conservatory
- Beautiful Garden
- Driveway - View Now
Property description
Summary
***stunning detached house - sought after location - three bedrooms - master en-suite - lounge/diner - conservatory - utility - very well presented - beautiful garden - driveway - must be viewed***
Pattinson Estate Agents are proud to present a rare opportunity to purchase this stunning three bedroom detached house situated on Chiltern Close in Wansbeck Manor, Ashington. A sought after location ideally situated close to local primary and secondary schools, shops, amenities, travel links to neighbouring towns and just a short distance from the coast. A fantastic family home which is very well presented throughout. Warmed via gas central heating (combi boiler) and benefitting from Upvc double glazing and solar panels. Early viewings are essential to appreciate the accommodation on offer.
Briefly comprising; entrance hallway, kitchen, utility room, lounge/diner and conservatory. To the first floor master bedroom with en-suite facilities, two further bedrooms and family bathroom. Externally to the front open plan lawns with two car driveway. To the rear a beautiful enclosed garden with lawn, mature borders, spa hot tub with pergola and sheds.
To arrange your viewing please contact our Ashington Team on or email
Council Tax Band: C
Tenure: Freehold
Entrance Hallway
Via main access door to front, wood effect flooring, alarm panel, radiator.
Kitchen (3.01m x 2.43m)
Window to front. A Cavendish fitted kitchen with a range of wood effect tall wall units, base and drawer units, square edge worktops, underlighting and tiled splashbacks. One and a half resin sink and drainer with mixer tap, integrated halogen hob with extractor over, integrated self cleaning electric oven and microwave above, integrated under bench fridge, wood effect flooring.
Utility Room (2.42m x 2.35m)
Access door to side. Fitted with a range of white wall, floor and drawer units with black square edge worktops and black sparkle pvc splashbacks, inset bowl sink with mixer tap, plumbing for washing machine, space for tumble dryer and underbench freezer, housed Ideal gas central heating boiler, built in pantry, additional built in storage cupboard, wood effect flooring.
Garage/Storage Area
The remaining front part of the garage used for storage only with up and over door. Meter for solar panels, shelving.
Lounge/Diner (6.19m x 4.64m)
Box bay with french doors opening into the rear garden. Feature wood effect fireplace with black hearth and back panel and electric fire inset, wall mounted TV point, two radiators, stairs to first floor, double doors opening into the conservatory.
Conservatory (3.13m x 3.12m)
Upvc construction with dwarf wall and vaulted roof. French doors opening into the rear garden.
First Floor Landing
Window to side, loft access hatch.
Master Bedroom (3.58m x 3.44m)
Window to front. A wide range of fitted wardrobes and drawers with matching bedside units, radiator.
En-Suite (2.40m x 1.39m)
Frosted window to side, walk in shower cubicle with chrome fittings, glass screen door, and black wall board splashback, wash hand basin, w.c, chrome heated towel rail, wood effect flooring.
Bedroom Two (2.98m x 2.88m)
Window to rear, full length fitted wardrobes and matching drawer unit, radiator.
Bedroom Three (3.21m x 2.52m)
Window to front, radiator. Currently used as a study.
Family Bathroom (2.60m x 2.14m)
Frosted window to rear. Fitted with a four piece suite comprising panelled jacuzzi bath mixer tap, wash hand basin, w.c and walk in shower cubicle with white tray, chrome fittings and glass screen door. Chrome heating towel rail, tiled walls, tiled flooring, spotlights to ceiling.
Property info
For more information about this property, please contact
Pattinson - Ashington, NE63 on +44 1670 719251 * (local rate)
Disclaimer
Property descriptions and related information displayed on this page, with the exclusion of Running Costs data, are marketing materials provided by Pattinson - Ashington, and do not constitute property particulars. Please contact Pattinson - Ashington for full details and further information. The Running Costs data displayed on this page are provided by PrimeLocation to give an indication of potential running costs based on various data sources. PrimeLocation does not warrant or accept any responsibility for the accuracy or completeness of the property descriptions, related information or Running Costs data provided here.










































.png)

