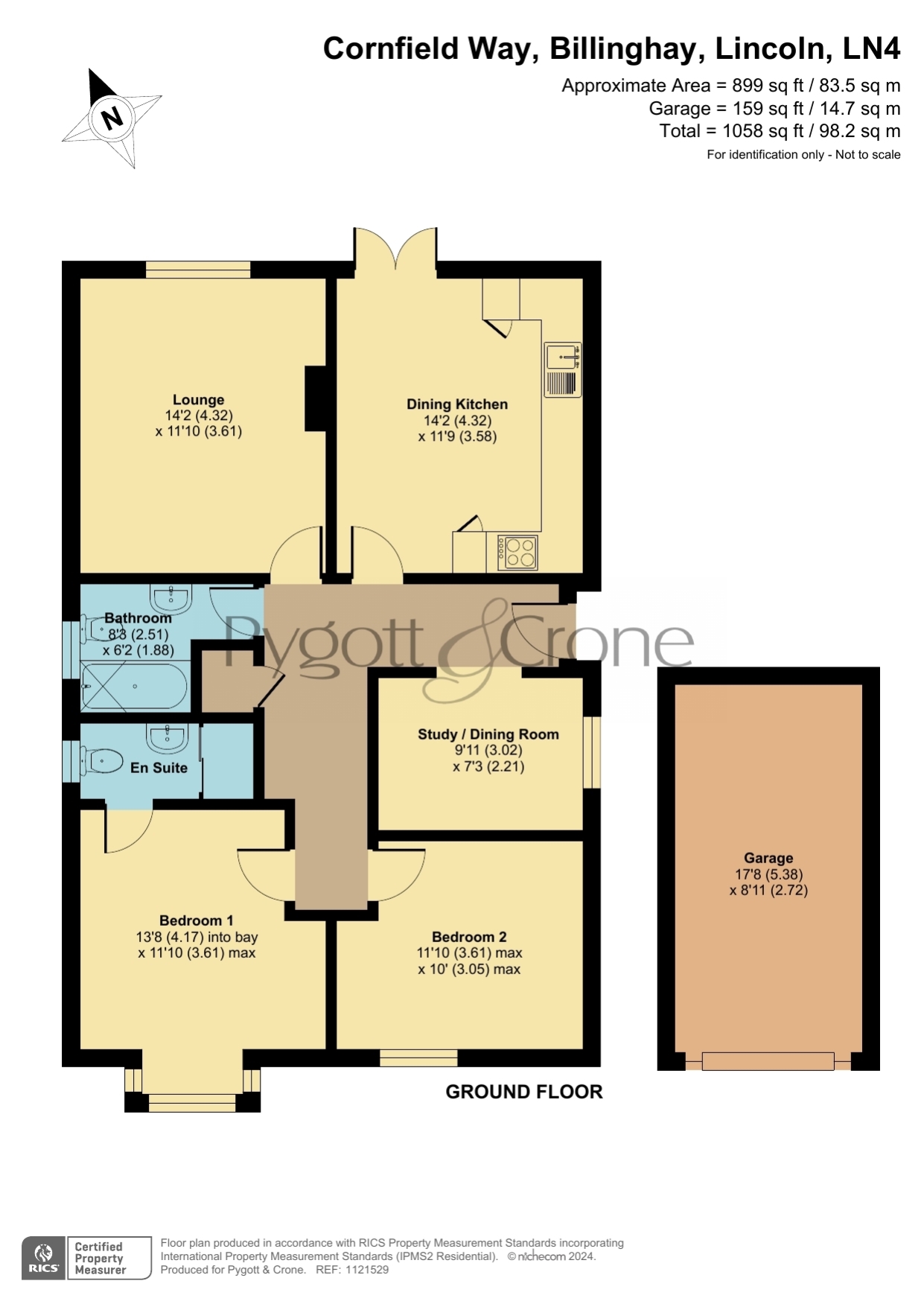Detached bungalow for sale in Cornfield Way, Billinghay, Lincoln, Lincolnshire LN4
* Calls to this number will be recorded for quality, compliance and training purposes.
Property features
- Built in 2021 by T Balfe
- Immaculately presented
- 2 generous double bedrooms
- Study/Dining/3rd Bedroom
- Bathroom & En-suite
- Lounge & dining kitchen
- Air source heat pump, UPVC double glazing
- Garage & extensive block paved driveway
- EPC Rating - B, Council Tax Band - C
Property description
We are pleased to bring to the market this immaculately presented detached bungalow that was only completed in 2021 by local builders T Balfe and finished to a high standard.
The property is situated down a driveway off the actual cul de sac itself hence no passing traffic. The accommodation is deceptively spacious and whilst designed as a three bedroom property the third bedroom is open plan to the hall and used as a study / dining room. Features include air source heat pump, uPVC double glazing and balance of builders warranty. Early viewing is highly recomended to fully appreciate and avoid disappointment.
The accommodation extends to some 899sqft and briefly comprises Hallway, Study/Dining Room, Lounge, Dining Kitchen with integrated appliances and French doors to the gardens. There is also Two generous Double Bedrooms, one with an En Suite, together with main Bathroom.
Outside an extensive block paved driveway provides parking for 3 / 4 cars and leading to the garage. The front gardens are lawned and wrap around the side. The main gardens are to the rear being generous size, laid to lawn together with extended patio. There is a further area behind the garage.
Hall
Study/Dining Room
3.02m x 2.21m - 9'11” x 7'3”
Lounge
4.32m x 3.61m - 14'2” x 11'10”
Dining Kitchen
4.32m x 3.58m - 14'2” x 11'9”
Bedroom 1
4.17m x 3.61m - 13'8” x 11'10”
En-Suite
Bedroom 2
3.61m x 3.05m - 11'10” x 10'0”
Bathroom
2.51m x 1.88m - 8'3” x 6'2”
Outside
Garage
5.38m x 2.72m - 17'8” x 8'11”
Property info
For more information about this property, please contact
Pygott & Crone - Sleaford, NG34 on +44 1529 684960 * (local rate)
Disclaimer
Property descriptions and related information displayed on this page, with the exclusion of Running Costs data, are marketing materials provided by Pygott & Crone - Sleaford, and do not constitute property particulars. Please contact Pygott & Crone - Sleaford for full details and further information. The Running Costs data displayed on this page are provided by PrimeLocation to give an indication of potential running costs based on various data sources. PrimeLocation does not warrant or accept any responsibility for the accuracy or completeness of the property descriptions, related information or Running Costs data provided here.


































.png)

