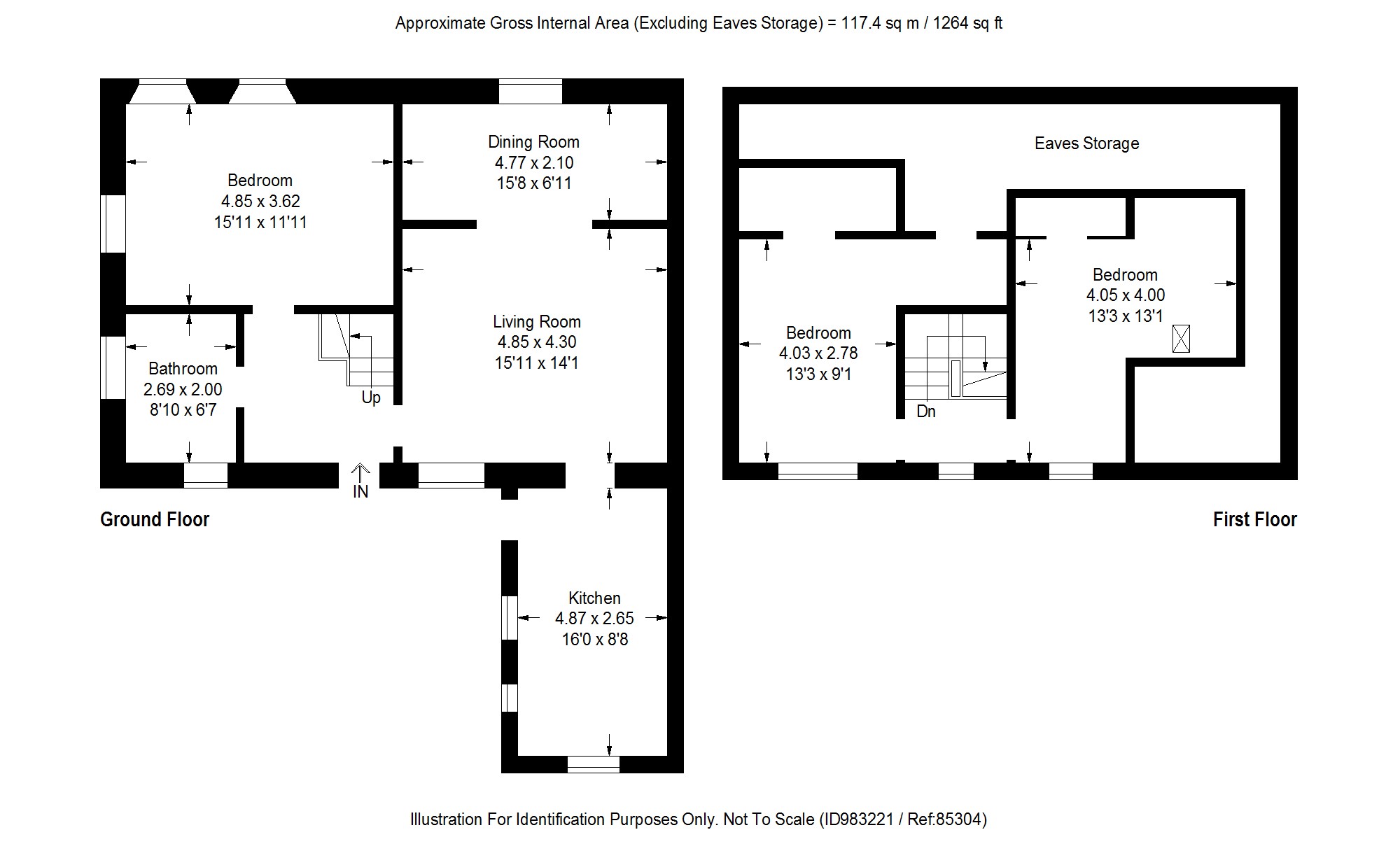Semi-detached house for sale in The Crescent, Dura Den KY15
* Calls to this number will be recorded for quality, compliance and training purposes.
Property features
- Delightful Semi-Detached Cottage
- Semi-Rural Location between Cupar & St Andrews
- Lounge; Dining Room; Breakfasting Kitchen
- Three Double Bedrooms; Family Bathroom
- Driveway; Beautiful Rear Garden
Property description
Detailed Description
Enjoying an idyllic semi-rural location close to Cupar and St Andrews, 20 The Crescent is a delightful semi-detached extended cottage offering bright family accommodation including lounge with multi-fuel stove, dining room, breakfasting kitchen, three double bedrooms and family bathroom. The property also benefits from a driveway and beautiful rear garden.
Accommodation Comprises:
Ground Floor
The front door opens into a bright and welcoming hallway, where stairs with storage underneath lead to the upper level.
The lounge lies off to the right and is a generous room enjoying a lovely view down the garden and featuring a multi-fuel stove.
Sliding doors open from the lounge into the dining room, giving the option to have the spaces separate or as one.
The breakfasting kitchen looks out over the garden and offers an abundance of storage space through wall and floor mounted units. There is a breakfast bar and space for all freestanding under-counter appliances. A door leads out to the garden.
Bedroom one sits on the ground floor and is a very spacious double room with east facing windows letting in plenty of morning sunshine. This rooms also benefits from a fitted double wardrobe.
A family bathroom completes the ground floor with bath and over-bath shower, WC, and whb. Two frosted windows fill the space with natural light.
First Floor
Bedrooms two and three are both double rooms enjoying a beautiful elevated view down the rear garden and out to the woodland beyond. Both bedrooms have fitted wardrobes, whilst one of the rooms also has access to eaves storage.
The property benefits from fast fibre broadband.
Outside Areas:
Number 20 offers a driveway and idyllic rear garden. The gated driveway is laid with stone chips and runs up the side of the house, providing ample space to park two vehicles.
The garden has a very tranquil feel and enjoys a great level of privacy and sunshine. A paved patio sits at one end, whilst the rest of the area is laid to lawn, with a pretty willow arch leading down to the burn. There is also a timber log store and attractive variety of well-established shrubs bordering the lawn.
Please find a copy of the Home Report on our website:
Home Report also available at entering postcode KY15 5TL.
Dura Den is a hamlet in north east Fife which lies 3 miles east of Cupar and 5 miles to the south west of St Andrews.
Cupar, a market town, is well positioned to take advantage of the A92 providing road networks to Dundee, Perth, Edinburgh, and beyond. Cupar itself has a good variety of shops and services including a golf course, public park, bowling, sports centre, primary school, high school, restaurants & supermarkets. Excellent bus links to St. Andrews, Dundee, Glenrothes and Kirkcaldy. Cupar also benefits from a railway station making this an ideal location for commuters to Edinburgh and Dundee.
St Andrews is a historic and cultural cathedral town, renowned worldwide as the "Home of Golf" and host of the 2022 Open Championship. The town is also known for its university, has a good secondary school (Madras College) and private education at St Leonards. In addition to the many golf courses around St Andrews there are courses at Dumbarnie, Lundin Links, Charleton and Crail. The town centre has plenty to offer with a wide variety of specialist shops and restaurants to suit everyone. The railway station at nearby Leuchars is on the main Aberdeen to London line and provides a fast link to both Dundee and Edinburgh.
Ground Floor
Lounge: 4.85m x 4.30m (15'11" x 14'1")
Dining Room: 4.77m x 2.10m (15'8" x 6'11")
Kitchen: 4.87m x 2.65m (15'12" x 8'8")
Bedroom 1: 4.85m x 3.62m (15'11" x 11'11")
Bathroom: 2.69m x 2.00m (8'10" x 6'7")
First Floor
Bedroom 2: 4.05m x 4.00m (13'3" x 13'1")
Bedroom 3: 4.03m x 2.78m (13'3" x 9'1")
Property info
For more information about this property, please contact
Lawrie Estate Agents, KY15 on +44 1334 408956 * (local rate)
Disclaimer
Property descriptions and related information displayed on this page, with the exclusion of Running Costs data, are marketing materials provided by Lawrie Estate Agents, and do not constitute property particulars. Please contact Lawrie Estate Agents for full details and further information. The Running Costs data displayed on this page are provided by PrimeLocation to give an indication of potential running costs based on various data sources. PrimeLocation does not warrant or accept any responsibility for the accuracy or completeness of the property descriptions, related information or Running Costs data provided here.








































.png)
