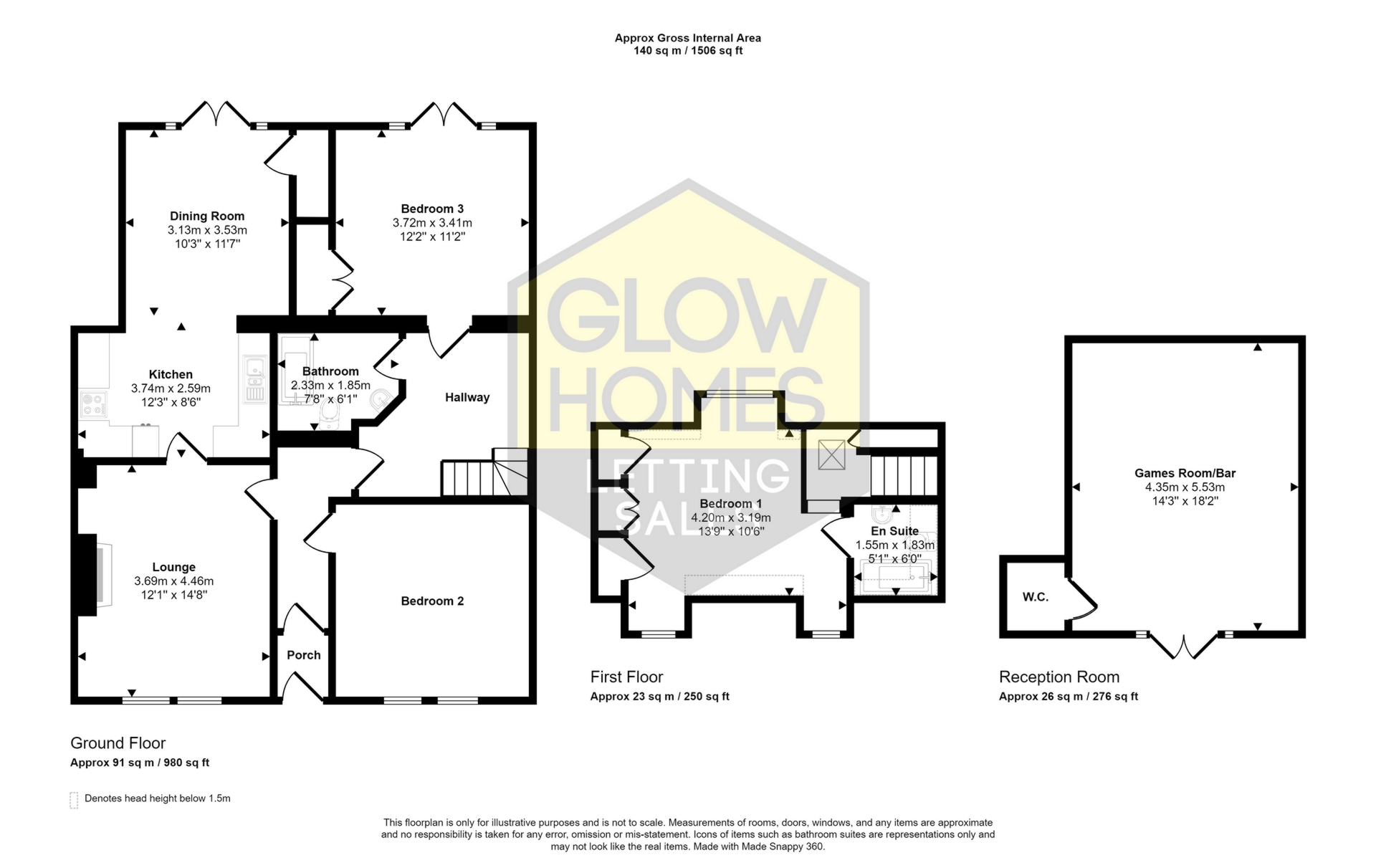Semi-detached house for sale in Drybridge Road, Dundonald KA2
* Calls to this number will be recorded for quality, compliance and training purposes.
Property features
- Extended semi detached villa
- Three double bedrooms
- Large open plan kitchen and dining room
- Two bedroom and a bathroom on ground floor
- Master bedroom with ensuite on first floor
- Garage converted to Games room & bar
- Driveway accommodating several cars
- Beautiful view over Dundonald Castle
- Sought after location
- Fabulous family home
Property description
Detailed Description
10 Drybridge Road in Dundonald is offered to the market for sale by Glow Homes and is presented in excellent condition throughout. This semi-detached villa has been extended upwards and outwards over the years by the current owners and has been a much-loved family home for over 30 years!
On entering the villa at the front, the internal hallway provides access to all of the ground floor rooms. The traditional lounge has a wood burning stove creating a beautiful focal point to the room but the real feature to this room is the uninterrupted view over Dundonald Bowling club with Dundonald Castle nestled just beyond it. From the lounge there is access to the kitchen at the rear. This is where you will find one of the extensions to the villa which has allowed for a fabulous kitchen with open plan dining room which overlooks the back garden. The kitchen comprises of floor and wall mounted units in a traditional white with a complimentary wood effect worktop and includes an integrated fridge and freezer. The dining space can easily accommodate a family dining table and chairs and there are French doors leading to the back garden. A large walk-in storage cupboard is a great addition to this room as well.
Two out of the three double bedrooms are on the ground floor with one to the front and one to the rear. The bedroom to the rear also has French doors leading to the garden. The bedroom to the front captures that fabulous view of Dundonald Castle. There is also a full bathroom on the ground floor comprising of a bath with overhead shower, wc and wash hand basin.
The villa has been extended upwards to add a first floor. This is where you will find a spacious, bright master bedroom which benefits from having an ensuite bathroom comprising of a bath, wc and wash hand basin. This room does, of course, have those fantastic views to the front as well. This bedroom benefits from having an integrated wardrobe and two large storage cupboards.
The access to the first floor room was created from an old bedroom (before the rear extension incorporated a new bedroom) which is now part of the internal hallway. This space is large enough that it could be utilised as a home office/workspace. The villa has been decorated throughout to modernise it while also keeping a traditional cottage feel which is sympathetic to the house.
Another great addition to this property is the converted garage in the back garden. The generous space has been adapted to accommodate a bar and games room. It has power and lighting and even has a wood burning stove and a compostable toilet! The current owners are happy to leave the games room as it is for the new owners! There is a large storage space behind the bar. This could be easily turned back into a garage if a new owner wished to do so.
The back garden itself requires minimal maintenance and comprises of a large tarmac driveway which can accommodate off street parking for several vehicles. There is a raised area which has artificial turf and decorative chips providing the perfect spot for outdoor dining and relaxing.
Overall, this is a great opportunity to purchase a substantial family home in a sought-after village, with a flexible layout and is sure to appeal to all types of buyers.
Property info
For more information about this property, please contact
Glow Homes Ayrshire Estate Agents, KA1 on +44 1563 610724 * (local rate)
Disclaimer
Property descriptions and related information displayed on this page, with the exclusion of Running Costs data, are marketing materials provided by Glow Homes Ayrshire Estate Agents, and do not constitute property particulars. Please contact Glow Homes Ayrshire Estate Agents for full details and further information. The Running Costs data displayed on this page are provided by PrimeLocation to give an indication of potential running costs based on various data sources. PrimeLocation does not warrant or accept any responsibility for the accuracy or completeness of the property descriptions, related information or Running Costs data provided here.






























.png)