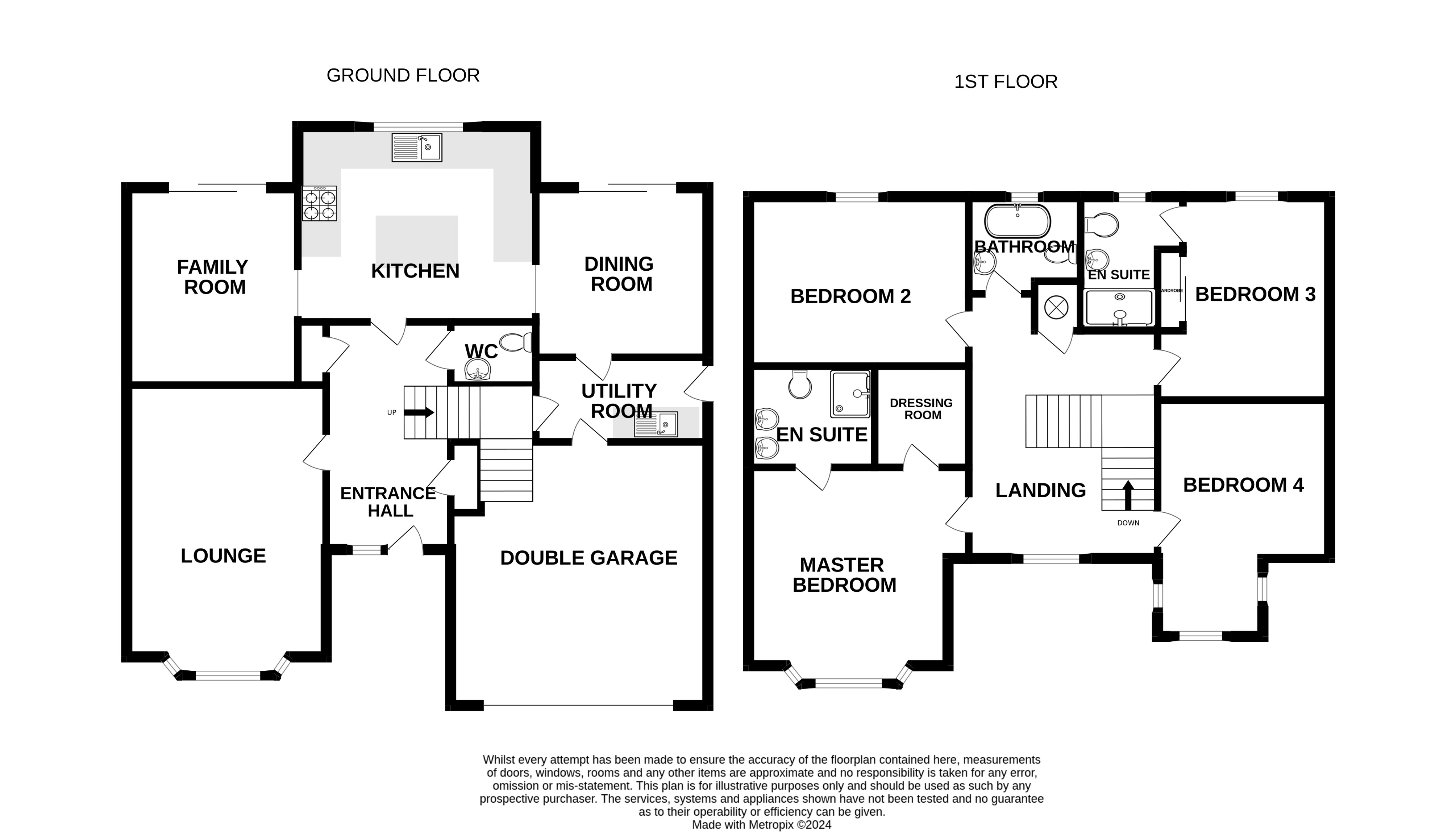Detached house for sale in Hering Drive, Heybridge, Maldon CM9
* Calls to this number will be recorded for quality, compliance and training purposes.
Property features
- Detached house
- Private gated cul-de-sac
- Four double bedrooms
- Two en-suites
- Three reception rooms
- Double garage & driveway
- Utility room
- South east facing
- 2012 build
- Solar panels
Property description
We are delighted to offer this rarely available substantial family home in a private gated cul-de-sac in the popular village of Heybridge. Built in 2012 and offering 1970 sq ft of high spec living space, a double garage, South East facing garden and river views this house must be seen
Overview We are delighted to offer this rarely available substantial family home in a private gated cul-de-sac in the popular village of Heybridge. Built in 2012 and offering 1970 sq ft of high spec living space, a double garage, South East facing garden and river views this house must be seen
ground floor
entrance hall 15' 5" x 6' 8" (4.7m x 2.03m) Two storage cupboards and doors leading off to;
living room 19' 2" x 12' 10" (5.84m x 3.91m) Bay fronted living room with media wall with inset electric fireplace
cloakroom 5' 7" x 3' 11" (1.7m x 1.19m) Wash basin and WC
kitchen 15' 4" x 12' 7" (4.67m x 3.84m) Window to rear aspect plus openings to family room and dining room. Fitted wall and base units plus an island with corian worktops. Five ring smeg gas hob, smeg electric oven, smeg integrated microwave and dishwasher plus space for a freestanding smeg American style fridge/freezer (to remain)
family room 12' 9" x 11' 1" (3.89m x 3.38m) Bi-fold doors to rear garden and opening to kitchen
dining room 11' 2" x 10' 9" (3.4m x 3.28m) Bi-fold door to rear garden and opening to kitchen, plus door to utility room
utility room 10' 11" x 5' 5" (3.33m x 1.65m) Doors to side access, garage and dining room plus storage cupboard, fitted wall and base units with sink and space for washing machine/ tumble dryer
first floor
landing 14' 6" x 12' 5" (4.42m x 3.78m) Galleried landing with window to front aspect, airing cupboard and doors leading off to;
master bedroom 12' 10" x 12' 3" (3.91m x 3.73m) Window to front aspect and access to en-suite and dressing room
dressing room 7' 1" x 6' 5" (2.16m x 1.96m)
en-suite 7' 5" x 6' 4" (2.26m x 1.93m) Walk in shower, wash basin and WC
bedroom two 12' 2" x 11' 2" (3.71m x 3.4m) Window to rear aspect, wardrobe with sliding doors and access to en-suite
en-suite 8' 6" x 5' 11" (2.59m x 1.8m) Window to rear aspect, shower, wash basin and WC
bedroom three 14' 3" x 10' 0" (4.34m x 3.05m) Window to rear asepct
bedroom four 15' 1" max x 11' 2" (4.6m x 3.4m) L-shaped room window to front aspect
bathroom 7' 0" x 6' 7" (2.13m x 2.01m) Window to rear aspect, freestanding bath, wash basin and WC
double garage 17' 6" x 17' 2" (5.33m x 5.23m) Up and over door to front and personal door into utility room with lighting and sockets.
Outside Frontage. The property is one of five bespoke homes sat behind secure gates on a quiet cul-de-sac. There is driveway parking for 3 cars in front of the double garage
The rear garden faces South East and is landscaped slate tile patio, grassed area with a sunken trampoline and raised composite decked area. From the top floor the rear has long views over to the River Blackwater
location The Lakes development is a quiet and picturesque place, with river walks just a stone's throw away
Heybridge offers a range of supermarkets and amenities and is only a short drive from Tiptree and central Maldon. Witham station (5.5 miles) offers mainline service to London, Chelmsford and Colchester
Property info
For more information about this property, please contact
John Alexander, CO5 on +44 1621 467218 * (local rate)
Disclaimer
Property descriptions and related information displayed on this page, with the exclusion of Running Costs data, are marketing materials provided by John Alexander, and do not constitute property particulars. Please contact John Alexander for full details and further information. The Running Costs data displayed on this page are provided by PrimeLocation to give an indication of potential running costs based on various data sources. PrimeLocation does not warrant or accept any responsibility for the accuracy or completeness of the property descriptions, related information or Running Costs data provided here.























































.png)
