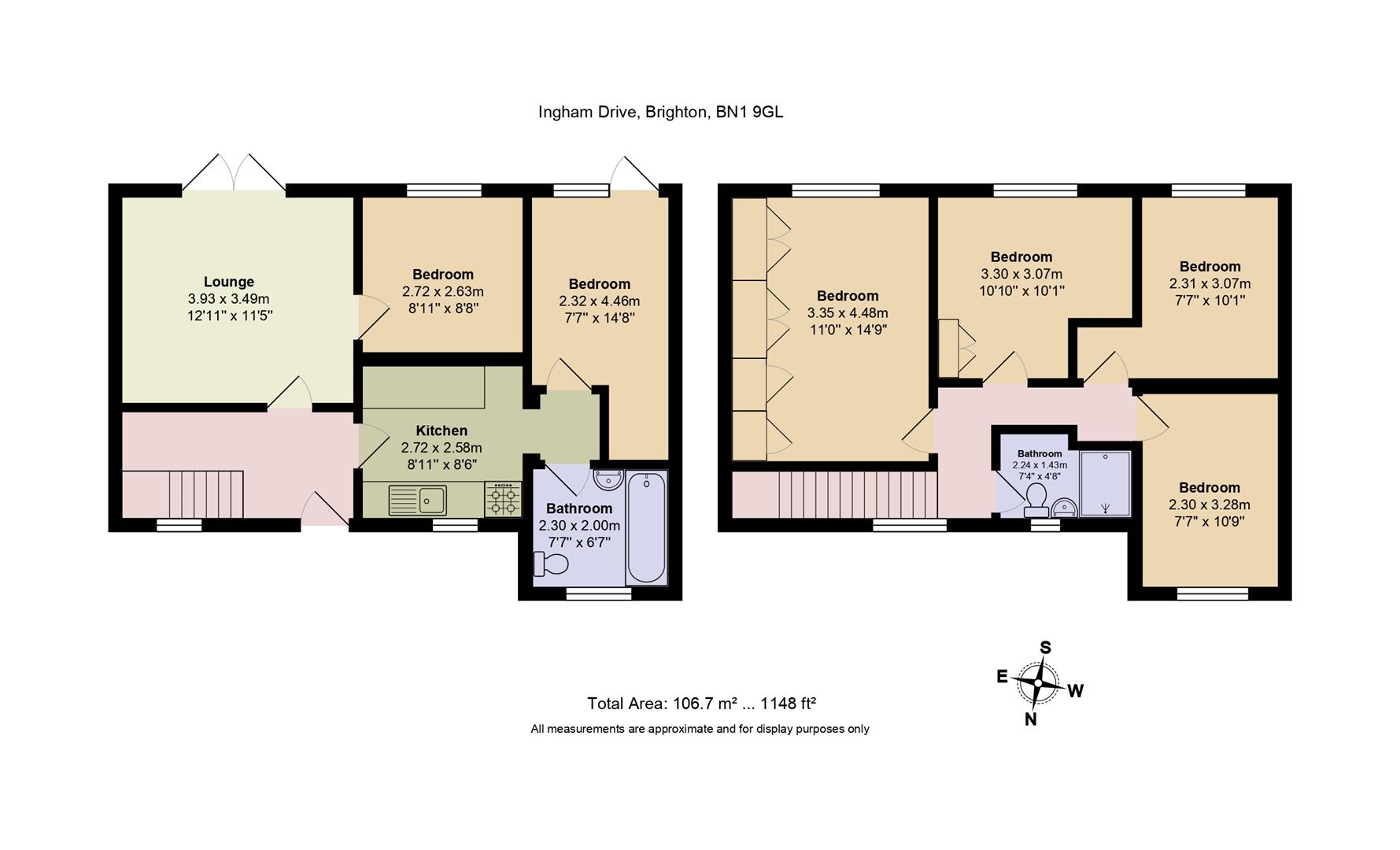Property for sale in Ingham Drive, Brighton BN1
* Calls to this number will be recorded for quality, compliance and training purposes.
Property features
- Ideal investment opportunity
- Substantial Semi-Detached House
- Licensed Six Bed HMO
- Currently Let at £2,990 pcm (£35,880 pa)
- Re-Let for Next Academic Year at £3,250 pcm (£39,000 pa)
- Two Bath/Shower Rooms
- Garage to Rear
- Hot Tub Available by Separate Negotiation
- Great Location for Students
- Close Proximity to Universities
Property description
*** ideal investment opportunity ***
A substantial six bedroom licensed HMO property which is currently let at £2,990 pcm (£35,880 pa) until 8/9/24 and is re-let to the same tenants until 8/9/25 at £3,250 pcm (£39,000 pa). The property has benefitted from a two storey side extension and comes with a hot tub (available by separate negotiation) plus garage to rear which is reached via an access road behind. The accommodation consists of six bedrooms, two bath/shower rooms, plus separate lounge and kitchen. A great location for student letting, within close proximity to Brighton and Sussex Universities. The property further benefits from off-road parking and is close to local shops and buses into town. No onward chain.
Approach
Lawned front garden, off-road parking space.
Entrance Hall
Stairs to first floor.
Lounge (3.93m x 3.49m (12'10" x 11'5"))
French doors to rear garden.
Kitchen (2.72m x 2.58m (8'11" x 8'5"))
Range of units at eye and base level, worktops with tiled splashbacks, stainless steel sink with mixer tap and drainer, spaces for appliances.
Bedroom (2.72m x 2.63m (8'11" x 8'7"))
Window to rear.
Bedroom (4.46m x 2.32m (14'7" x 7'7"))
Window and door to rear garden.
Bathroom
Fully tiled, jacuzzi bath with central mixer taps, electric shower over with hand shower on riser, wash basin, low-level WC.
First Floor Landing
Window to front, entrance to loft.
Bedroom (4.48m x 3.35m (14'8" x 10'11"))
Window to rear with views of surrounding area, full-length fitted wardrobes.
Bedroom (3.30m x 3.07m (10'9" x 10'0"))
Window to rear, built in wardrobe.
Bedroom (3.07m x 2.31m (10'0" x 7'6"))
Window to rear with views of surrounding area.
Bedroom (3.28m x 2.30m (10'9" x 7'6"))
Window to front.
Shower Room
Shower enclosure with aqua board splashbacks, electric shower with hand-held shower on riser, wash basin, low-level WC, tiled walls.
Rear Garden
Mostly laid to lawn, pebble infilled patio area with hot tub (available by separate negotiation).
Garage
With pitched roof and is located at rear of rear garden, accessed via access road behind.
Property info
For more information about this property, please contact
John Hilton, BN2 on +44 1273 083059 * (local rate)
Disclaimer
Property descriptions and related information displayed on this page, with the exclusion of Running Costs data, are marketing materials provided by John Hilton, and do not constitute property particulars. Please contact John Hilton for full details and further information. The Running Costs data displayed on this page are provided by PrimeLocation to give an indication of potential running costs based on various data sources. PrimeLocation does not warrant or accept any responsibility for the accuracy or completeness of the property descriptions, related information or Running Costs data provided here.

























.jpeg)



