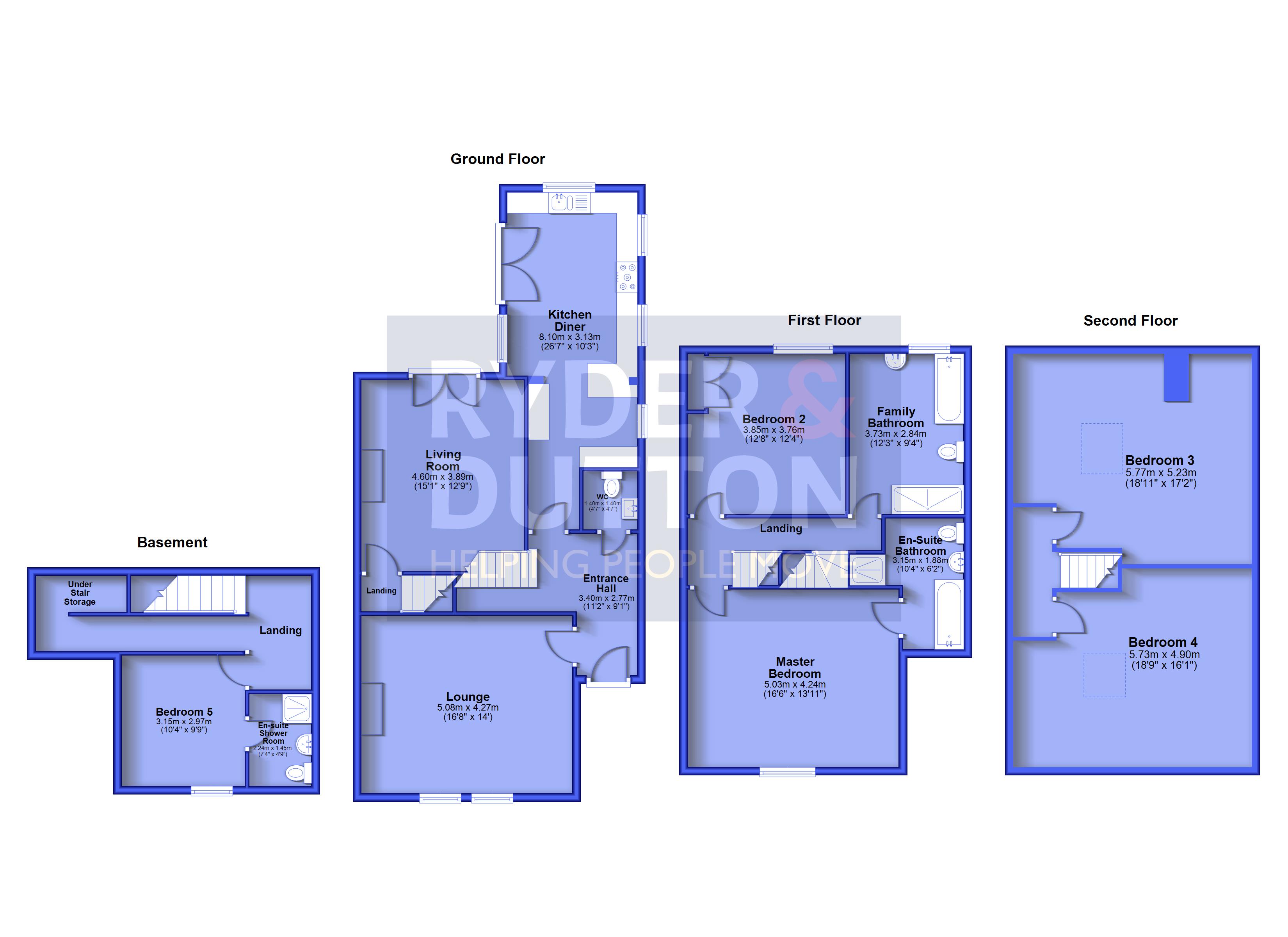Town house for sale in Tor View, Haslingden, Rossendale BB4
* Calls to this number will be recorded for quality, compliance and training purposes.
Property features
- Rare 5 Bedroom period residence over 4 floors.
- 3 Bathrooms.
- 2 Reception rooms.
- Stunning throughout, early viewings advised.
- Gardens to front and rear.
- Very popular Location.
- Freehold
- EPC:D
- Council Tax Band C
Property description
No onward chain. Step into this stunning period property offering 5 bedrooms. This luxurious and modern property is well-maintained and offers a beautiful garden and patio. Situated in a sought-after location with easy access to amenities. Ideal for families seeking a stylish and convenient living space. EPC:D
Presenting a stunning period home, with almost 2,000sqft of accommodation, spread over four levels. With a quality composite front door, there are stylish, heritage Upvc double glazed sash windows across the property with two pairs of patio doors onto the rear patio and lawn gardens. This stone property features many period features, notably high ceilings, large rooms and coving.
As you enter the property, the ground floor features a spacious entrance hallway, with stylish herringbone, vinyl flooring running through into the living room. The hallway has a large side window, with matching period, stained wooden doors to the two reception rooms, kitchen diner and guest W.C., plus carpeted stairs to the first floor. The front lounge features a pair of large front windows with green views over the front gardens, with mature trees around. There is stripped and varnished original flooring, period skirting and coving, a working open-fireplace and a modern, cast-iron style radiator, that is a feature across the main rooms.
The living room is a second large reception room, also with a working open fireplace, rear patio doors, quality vinyl flooring with border and a door to the basement. Featuring a stylish en-suite double bedroom in the basement, with a window and light grey, tiled shower room, plus some storage.
The large, stylish kitchen, is a high-quality affair with led lighting as the bottom of the base units, a breakfast bar and a series of five windows on three sides, plus a pair of large patio doors onto the gardens. There are a number of features including a range-style cooker, an integrated dishwasher and a tall radiator.
The first-floor landing gives access to two large double bedrooms, the family bathroom and a further staircase to the first floor. The master bedroom is a decadent 230sqft, with stunning views from the front window and access to a luxurious four-piece master en-suite bathroom, with bath, shower cubicle, wash hand basin and W.C., with front and side aspect frosted windows and a tall, slim frosted window allowing natural light onto the landing.
Bedroom Two is a spacious 150sqft double bedroom, with rear garden aspect windows and a large fitted double wardrobe. The family bathroom at the rear of the hallway is a cavernous 110sqft room, with a large walk-in shower, large sink with vanity storage, W.C. And bath, with wood-effect, ceramic tiled flooring and there is a large frosted window.
As you take the stairs to the top floor there is a striking brick arch with stone top that extends into each of the large double bedrooms. Bedroom three and four are each large 200sqft double bedrooms, with a large skylight window apiece and exposed beams continuing the period features that epitomise this delightful family home.
Close to well-regarded primary and secondary schools, with countryside walks close by and just a pleasant mile or so stroll into the bustling market town of Rawtenstall, or Helmshore, from where you can pick up the Irwell Valley trail to Ramsbottom, or enjoy the popular bistros and country pubs. There is also excellent access to the M66 for Manchester, which is just 15 miles away.
Property info
For more information about this property, please contact
Ryder & Dutton - Rawtenstall, BB4 on +44 1706 408823 * (local rate)
Disclaimer
Property descriptions and related information displayed on this page, with the exclusion of Running Costs data, are marketing materials provided by Ryder & Dutton - Rawtenstall, and do not constitute property particulars. Please contact Ryder & Dutton - Rawtenstall for full details and further information. The Running Costs data displayed on this page are provided by PrimeLocation to give an indication of potential running costs based on various data sources. PrimeLocation does not warrant or accept any responsibility for the accuracy or completeness of the property descriptions, related information or Running Costs data provided here.


















































.png)


