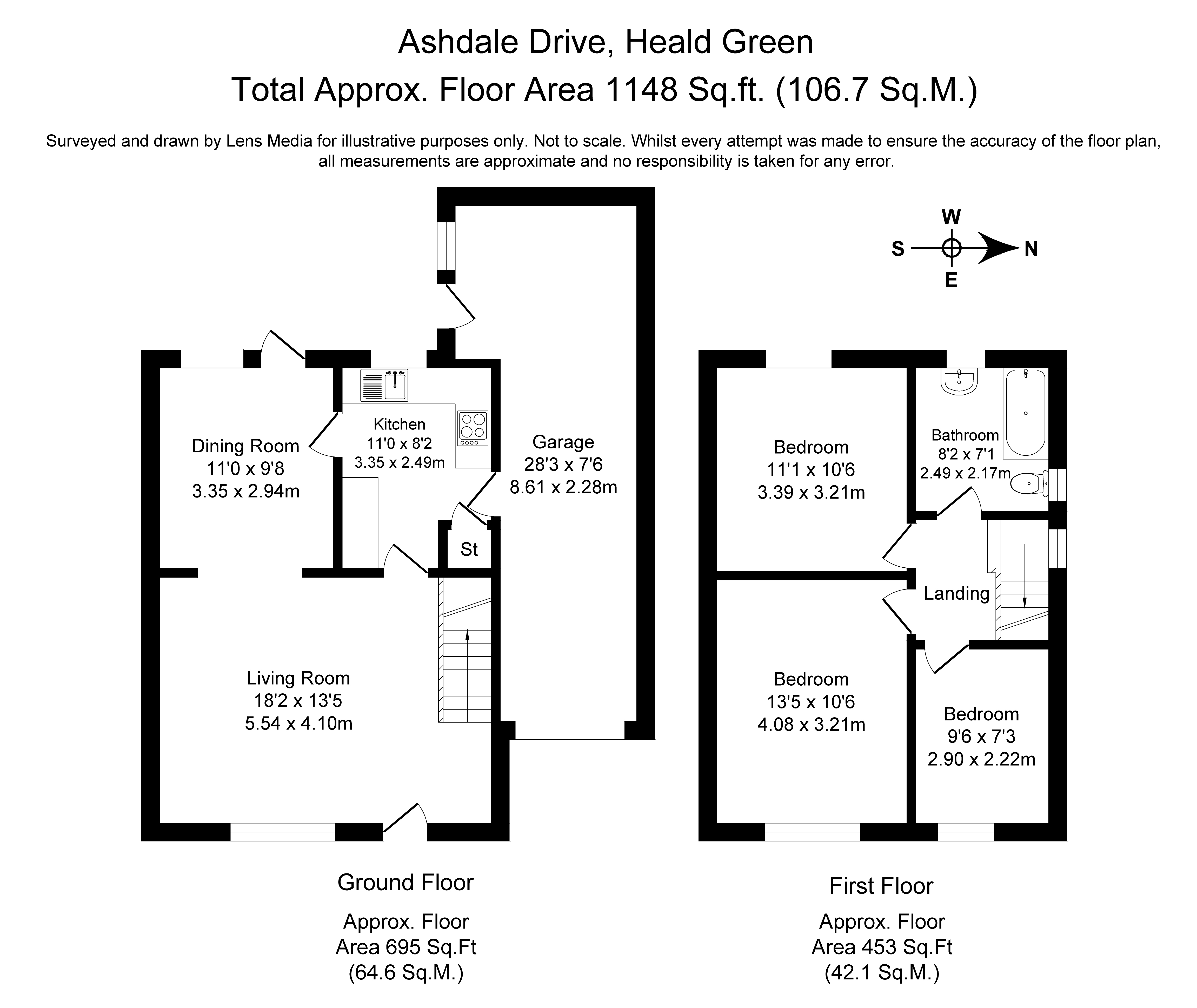Semi-detached house for sale in Ashdale Drive, Cheadle, Cheshire SK8
* Calls to this number will be recorded for quality, compliance and training purposes.
Property features
- New Kitchen
- Modern Bathroom
- No chain
Property description
Overview
* No chain * Modern house * Great transport links *
Nestled in the charming suburb of Heald Green in Cheadle, Cheshire, this recently enhanced semi-detached home on Ashdale Drive offers the perfect blend of contemporary style and convenient living, making it an ideal abode for first-time buyers or those seeking to downsize.
As you step through the front door of this immaculate property, you are welcomed into the heart of the home - a bright and spacious living room adorned with a feature fireplace. The living space flows seamlessly into a spacious dining room, perfect for hosting dinner parties or enjoying family meals. The ground floor also features a refitted kitchen, boasting modern base and wall units with integrated appliances, and a side door for external access.
Upstairs, the first-floor landing opens to three well-proportioned double bedrooms. The standout feature on this level is the recently refitted family bathroom, complete with a bath with a shower over head, wash hand basin, WC, double glazed window and lighting.
Externally, this home boasts a pleasing approach with a part-walled front garden and a block-paved driveway providing ample parking for two vehicles. The rear garden is mainly laid to lawn, planted borders, and a substantial patio area for alfresco dining or relaxation.
With its prime location close to the heart of Heald Green, local amenities, and sought-after schools, 33 Ashdale Drive is a true gem in the Cheshire property market.
Council tax band: C
Porch
Porch
Lounge (4.14m x 5.70m)
Triple glazed window. Lighting. Radiator.
Dining Room (2.98m x 3.40m)
Double glazed window to the rear. Ceiling light. Radiator.
Kitchen (3.43m x 2.61m)
Fitted with a range of wall and base units with a work surface over. Sink drainer unit. Oven/hob.
Landing
Landing
Bedroom One (4.15m x 3.25m)
Double glazed window. Ceiling Light. Radiator.
Bedroom Two (3.39m x 3.30m)
Double glazed window. Ceiling Light. Radiator.
Bedroom Three (2.22m x 2.93m)
Double glazed window. Ceiling Light. Radiator.
Bathroom (2.5m x 2.2m)
Bath with shower over head. Wash hand basin. WC. Lighting. Double glazed window.
Garage (8.5m x 2.3m)
Garage
Outdoor Space
To the front there is a driveway for off road parking and a small garden which is laid to lawn.
To the rear there is a laid to lawn garden which is fully enclosed.
For more information about this property, please contact
Keller Williams, CM1 on +44 1277 576821 * (local rate)
Disclaimer
Property descriptions and related information displayed on this page, with the exclusion of Running Costs data, are marketing materials provided by Keller Williams, and do not constitute property particulars. Please contact Keller Williams for full details and further information. The Running Costs data displayed on this page are provided by PrimeLocation to give an indication of potential running costs based on various data sources. PrimeLocation does not warrant or accept any responsibility for the accuracy or completeness of the property descriptions, related information or Running Costs data provided here.

























.png)
