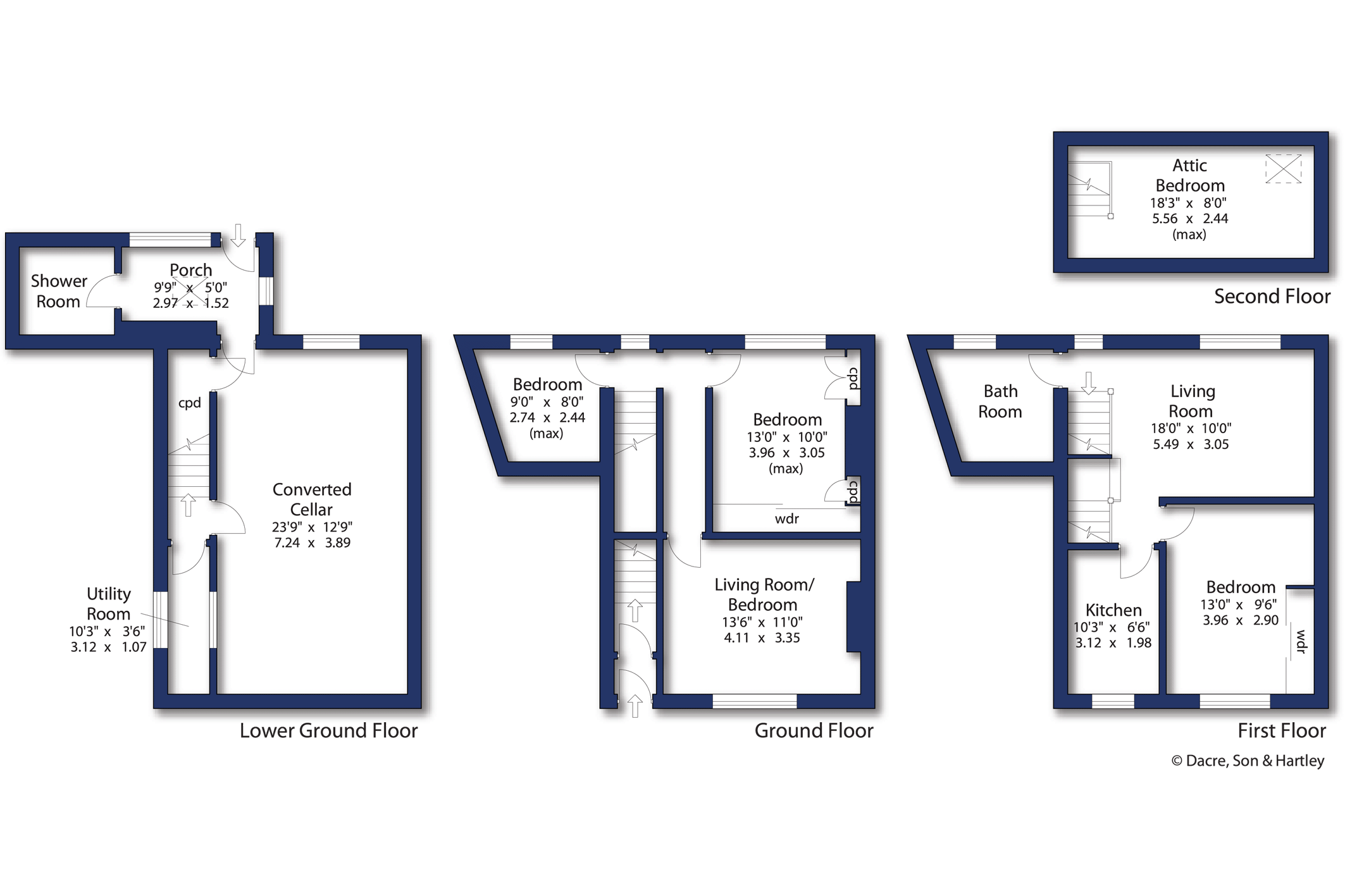End terrace house for sale in Upper Sackville Street, Skipton BD23
* Calls to this number will be recorded for quality, compliance and training purposes.
Property features
- Character property
- Four bedrooms
- Currently split into two apartments
- Rear enclosed yard
- In need of finishing/updating
- Stunning views
- Good overall space
- Enviable location within Skipton
Property description
Investor opportunity - A stone built end terrace property offering space for four bedrooms, two reception rooms, kitchen diner and two bathroom set over four floors. Currently split into two apartments, is this popular and convenient location not far from Skipton centre.
The entrance hallway to the front of the property, with staircase leading up to the first floor accommodation. The living room is of a great size with coal fire, radiator and UPVC window to the rear so you can appreciate the long distance views. The fitted kitchen is to the front of the property with a selection of base, wall and drawer units, sink and drainer unit, four ring gas hob with extractor fan above and electric oven below, radiator and UPVC window. The bedroom offers fitted wardrobes, radiator and UPVC window to the front. The bathroom includes a three piece suite comprising of a bath with shower over, low flush w.c., wash basin, radiator, UPVC window to the rear and fitted cupboard housing the gas combination boiler. There is an additional attic room, which is in need of finishing off, offers a large Velux window allowing for an array of natural lighting and there is plumbing in place for heating facilities to be installed.
The apartment to the lower ground floor is accessed via a separate entrance to the rear of the property. The entrance porch allows access to the downstairs walk in shower room with shower attachment, pedestal wash basin, extractor fan and wall mounted electric heater. Following the property through to the open plan living/dining kitchen, which includes the feature of a coal fire, tiled flooring and access to the kitchen area which offers a selection of base, wall and drawer units, sink and drainer unit, four ring gas hob with extractor fan above, integrated double electric oven and space for a free standing fridge freezer. Also to this floor, there is a separate utility room with plumbing for a washing machine and radiator. The staircase to the first floor accommodation in this apartment comprises of two spacious bedrooms, as seen from our images, with the third bedroom to the rear which could be used as a useful office space.
Externally, there is a split level enclosed paved patio area to the rear of the property with greenhouse and further access to the back of Upper Sackville Street.
Local Authority & Council Tax Band
• North Yorkshire County Council
• Council Tax Band A for each apartment
Tenure, Services & Parking
• Freehold
• Mains electricity, water, drainage and gas are installed. Domestic heating is from two gas fired boilers in each apartment.
• There is no allocated parking available at this property. On street parking available.
Please note that this property is in a conservation area. We have been advised by the vendor when there is exceptional rainfall, a little water can appear in the kitchen to the lower ground floor.
Internet & Mobile Coverage
Information obtained from the Ofcom website indicates that an internet connection is available from at least one provider. Outdoor mobile coverage (excluding 5G) is likely to be available from at least one of the UKs four leading providers. Results are predictions and not a guarantee. Actual services may be different depending on particular circumstances and the precise location of the user and may be affected by network outages. For further information please refer to:
The property is situated in a very convenient location on the edge of the centre of this historic market town which is renowned as the 'Gateway to the Dales'. Skipton does offer a wide variety of supermarkets, shops and other amenities, it also includes a railway station with services to Leeds, Bradford and London.
Proceed from the bottom of the High Street onto Keighley Road and before the canal bridge turn off left onto Sackville Street, proceed almost to the end of the Street and Upper Sackville Street is the turning off to the left shortly after Westmoreland Street. Follow the road up to the top and the property will be easily identified by our Dacre, Son and Hartley ‘For Sale’ board on the right hand side.
Property info
For more information about this property, please contact
Dacre Son & Hartley - Skipton, BD23 on +44 1756 317920 * (local rate)
Disclaimer
Property descriptions and related information displayed on this page, with the exclusion of Running Costs data, are marketing materials provided by Dacre Son & Hartley - Skipton, and do not constitute property particulars. Please contact Dacre Son & Hartley - Skipton for full details and further information. The Running Costs data displayed on this page are provided by PrimeLocation to give an indication of potential running costs based on various data sources. PrimeLocation does not warrant or accept any responsibility for the accuracy or completeness of the property descriptions, related information or Running Costs data provided here.































.png)

